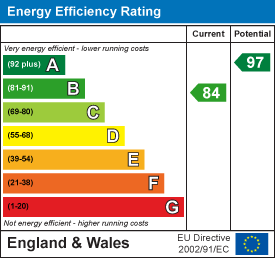
15-19 High Street
Denbigh
Denbighshire
LL16 3HY
Llwyn Dinas Fechan, St. Asaph
£240,000
3 Bedroom House - Semi-Detached
- Well Presented Semi Detached Property
- Situated On New Development
- Three Bedrooms & Modern Bathroom
- Enclosed Southwest Facing Rear Garden
- Off Road Parking 2 Vehicles
- Freehold Property; Council Tax Band C
Monopoly Buy Sell Rent are pleased to offer for sale this recently built, well-presented semi-detached home, located in the sought-after area of Upper St. Asaph on a modern development offering comfortable, contemporary living. The property benefits from three bedrooms, a family bathroom, a spacious lounge, a modern kitchen diner with French doors to the rear garden, and a convenient downstairs cloakroom. Externally, there is off-road parking for two vehicles and an enclosed southwest facing rear garden with storage shed. Additional benefits include gas central heating, double glazing, and the remainder of the NHBC warranty. This is a freehold property and falls under Council Tax Band C.
Entrance Hall
A composite front door opens into this bright entrance hall having Amtico oak wood flooring, lights, space to hang your coats, a radiator and doors leading into the downstairs WC and lounge.
Downstairs WC
Fitted with a white modern suite comprising a low flush WC and pedestal sink with tiled splashback, Antico oak wood flooring, radiator, extractor fan and trip switches.
Lounge
The beautiful Antico oak wood flooring runs through into the lounge with a double-glazed window overlooking the front of the property, having turned staircase leading up to the first floor with a useful storage cupboard underneath, and a door leads directly into the kitchen diner.
Kitchen Diner
The open-plan kitchen and dining area is fitted with a stylish range of cashmere-coloured units with an integrated gas hob with a stainless steel extractor fan above, an eye-level electric oven, and a stainless steel sink with a mixer tap. There’s space for a fridge-freezer, washing machine, and dishwasher. Ample space for a dining table with a uPVC window letting in natural light and patio doors opening to the rear garden.
Landing
Carpeted landing area with radiator and doors leading to all bedrooms and bathroom. A built-in storage cupboard houses the Vaillant boiler.
Master Bedroom
A spacious double bedroom with carpeted flooring, a radiator, and a uPVC window overlooking the rear. Built-in wardrobes line one wall, with one mirrored door enhancing light and space.
Bedroom 2
A good-sized double bedroom with carpeted flooring, radiator, and space for additional storage. A double-glazed window faces the front.
Bedroom 3
A carpeted single bedroom with a radiator and a uPVC window to the rear—ideal as a child’s room, guest room, or home office.
Bathroom
A well-appointed bathroom with Amtico wood flooring and marble-effect part-tiled walls. Features include a full-size bath with a thermostatic shower overhead, low flush WC, pedestal sink with vanity storage, and a white heated towel rail. A privacy window faces the front of the property.
Front of the Property
A neatly presented frontage with a blocked paved driveway providing private parking for two vehicles, with a canopy porch and a pathway leads down the side of the property to a timber gate that opens into the rear garden.
Rear Garden
An enclosed rear garden that is south-west facing - ideal for enjoying the afternoon sun! The garden offers a lawn area, patio space for seating, colourful planted borders and a stepping stone path leading you to a space perfect for a garden shed.
Energy Efficiency and Environmental Impact

Although these particulars are thought to be materially correct their accuracy cannot be guaranteed and they do not form part of any contract.
Property data and search facilities supplied by www.vebra.com



















