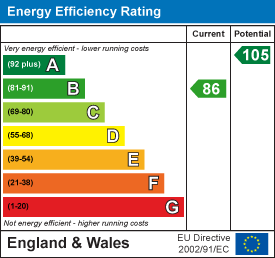
2 Quaypoint
Station Road
Woodbridge
Suffolk
IP12 4AL
Woodbridge
Guide price £650,000 Sold
4 Bedroom House - Detached
- Superb versatile accommodation.
- Outstanding views across the River Deben.
- Three balconies to rear.
- Open plan kitchen/family room.
- Garden room/utility.
- Two cloakrooms
- Four bedrooms and three bathrooms
- Enclosed rear garden
- Extended garage
- Off road parking
A superb versatile detached four storey house with views out across the River Deben and the countryside beyond and within walking distance of Woodbridge's town centre.
Description
A well presented four bedroom house with outstanding rear views over looking the River Deben and country side of the Bawdsey peninsular beyond. The advantage of the property being on four floors is it offers versatile layout of the accommodation to suit all families. The property also has three separate balconies on each of the upper floors.
The ground floor has an enlarged garage with room for work bench, a cloakroom and a ground floor room with doors out to the rear garden. The first floor has a separate cloakroom and open plan kitchen/family/dining room comprehensively fitted with Neff appliance and a stove. The second and third floor both consist of two bedrooms and a bathroom, with the principle bedroom having an ensuite shower room.
Location
Melton Road is situated is a desirable location in Melton within a short walk from Woodbridge town centre and the walks along the River Deben and all the River facilities, including canoeing, rowing and sailing
Woodbridge offers excellent schools in both the State and Private sector whilst offers a number of activities including walks, swimming pools and a cinema, library, a number of high street and boutique shops. There are also a large number of bars and a range of fantastic places to eat. Both Melton and Woodbridge have their own a railway station with links to Ipswich with connecting services to London, Norwich and Cambridge.
Entrance Hall
Stairs to first floor, door to garage and rear garden.
Cloakroom
Low level wc and wash hand basin.
Ground floor room
4.65m x 3.48m (15'3 x 11'5)Double French doors to rear garden, fitted units incorporating a sink unit cupboard under, adjacent work surface with cupboards under and space for washing machine and tumble dryer.
First floor landing
Window to front, stairs to first floor.
Claokroom
Low level wc and wash hand basin.
Open plan kitchen/dining and sitting room
9.78m x 4.65m max (32'1 x 15'3 max)Windows to front, rear and side, with French doors to balcony. Comprehensively fitted in shaker style units under a quartz work top with Neff appliances. with integrated fridge and freezer, double oven and electric hob with canopy above. Fitted units with sink unit with a range of both base and eye level units with cupboards and drawers under. Island unit with breakfast bar and cupboards under, log burning stove and three radiators.
Second floor landing
Window to front, stairs to first floor.
Bedroom One
4.65m x 3.45m (15'3 x 11'4)Windows to rear with French doors to balcony, radiator and door to
Ensuite Shower Room
Window to rear, shower cubicle, low level wc and wash hand basin.
Bedroom Two
3.40m x 2.87m (11'2 x 9'5)Window to front and radiator.
Bathroom
Window to side, panelled bath low level wc and wash hand basin.
Third Floor
Bedroom Three
4.55m x 3.96m (14'11 x 13)French doors to rear balcony and radiator
Bedroom Four
3.96m x 2.84m (13 x 9'4)Window to front and radiator.
Bathroom
Velux window to side, panelled bath low level wc and wash hand basin.
Outside and gardens
Private driveway leading up to the house with off road parking for two and a garage with up and over door, power and light (20'4 x 11'6). There is access to the side leading a lawned garden with a patio to the immediate rear enclosed by panel fencing.
Agents Note
All main services are connected to the property.
Council Tax Band: Band F
EPC: Band B
Council: East Suffolk
Tenure: Freehold
Service Charge: TBA
Joint Agents
Nicholas Percival 01206563222
Energy Efficiency and Environmental Impact

Although these particulars are thought to be materially correct their accuracy cannot be guaranteed and they do not form part of any contract.
Property data and search facilities supplied by www.vebra.com



















