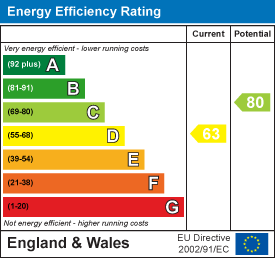
19 High Street
Cheadle
Staffordshire
ST10 1AA
Ashbourne Road, Cheadle
Offers over £220,000
2 Bedroom Bungalow - Detached
- Detached Bungalow in a desirable location
- Close to the local town centre, schools and other amenities
- Two Bedrooms
- Ideal for first time buyers, investors or someone looking to downsize
- Perfect opportunity to personalise to create a lovely home
- Private driveway and detached garage
- Generous gardens to front and rear
A charming detached bungalow in a highly sought-after location just off Ashbourne Road, offering fantastic potential for those looking to create their perfect home. With spacious accommodation all on one level, this property presents a rare opportunity to personalise and modernise to your own taste and style.
Set back from the road, the bungalow benefits from convenient side vehicular access leading to a private driveway and detached garage — perfect for secure parking and additional storage. The pedestrian entrance opens into a welcoming hallway flowing through to a generous lounge, where natural light floods in through the large UPVC window, creating a bright and airy atmosphere.
The kitchen and dining area, with ample cupboard space and a fitted gas fire, provides a great hub for family living, while the adjoining conservatory/lean-to offers versatile extra space — ideal as a utility room, home office, or garden room.
Two well-proportioned bedrooms include built-in wardrobes in the second bedroom, and the bathroom, featuring a colourful suite, is ready for modernisation to suit contemporary tastes.
Outside, the front garden is neatly lawned with pretty flower borders and a paved pathway that adds kerb appeal. The generous rear paved area is perfect for outdoor entertaining, relaxing, or low-maintenance gardening, with well-established flower borders adding colour and interest.
With its desirable location, practical layout, and huge potential, this bungalow is a fantastic opportunity for first-time buyers, downsizers, or investors looking to add value. Don’t miss out — book your viewing today!
The Accommodation Comprises
Entrance Hall
4.80m x 1.45m (15'9" x 4'9")Welcoming entrance hall featuring attractive parquet flooring and a UPVC front door with matching side window, providing ample natural light. A built-in cupboard offers useful storage space and houses the Ideal wall-mounted gas central heating boiler. Additional features include a wall-mounted radiator and neutral décor, creating a warm and inviting first impression.
Lounge
4.52m x 3.35m (14'10" x 11'0")A bright and spacious lounge featuring a tiled fireplace with an elegant wooden mantel, offering a charming focal point to the room. The parquet flooring flows seamlessly from the entrance hall, enhancing the style. A large UPVC window allows for plenty of natural light, with radiator to finish.
Kitchen/ Dining Area
3.15m x 4.60m (10'4" x 15'1")This generously sized kitchen and dining area offers excellent potential for modernisation. It features a stainless steel double sink with drainer set into a base unit, with additional high and low-level cupboards providing ample storage throughout. The quarry tiled flooring adds character, and there's space for freestanding white goods. Plumbing is in place for an automatic washing machine.
Two built-in cupboards offer further storage, while part-tiled walls enhance practicality. A fitted gas fire is set upon a tiled hearth, offering a secondary heat source and a focal point to the dining area. With scope for updating, this space presents an excellent opportunity to create a stylish and functional family kitchen.
Conservatory/Lean To
1.96m x 2.97m (6'5" x 9'9")Located at the rear of the property, this brick and timber lean-to conservatory provides a useful additional space, ideal for storage or utility purposes. It includes a built-in cupboard and offers potential for further improvement or adaptation to suit individual needs.
Bedroom One
3.45m x 3.45m (11'4" x 11'4")A well-proportioned double bedroom featuring a UPVC window that allows for plenty of natural light, along with a wall-mounted radiator providing warmth and comfort. A great opportunity for personalisation.
Bedroom Two
3.00m x 3.40m (9'10" x 11'2")A comfortable double bedroom benefiting from built-in wardrobes, providing excellent storage. A uPVC window brings in natural light, and a wall-mounted radiator ensures a cosy atmosphere.
Bathroom
1.68m x 2.46m (5'6" x 8'1")Fitted with a blue-coloured suite comprising a panelled-in bath, pedestal wash hand basin, and low flush WC. Additional features include a wall-mounted radiator, part tiled walls in a pink finish, and a privacy UPVC window allowing natural light. While functional, the room would benefit from a modern upgrade, offering an excellent opportunity to create a stylish and contemporary space.
Outside
Situated in a pleasant location not far from the town centre, the bungalow enjoys attractive outdoor spaces. To the front, a neatly lawned garden is complemented by well-maintained flower borders which could be further filled with seasonal bedding plants. A paved pathway leads to the entrance door, creating a welcoming approach.
To the rear, a spacious paved area offers low-maintenance outdoor living, ideal for seating or entertaining. The property also benefits from a detached garage with side access, as well as a driveway providing off-street parking.
Services
All mains services are connected. The Property has the benefit of GAS CENTRAL HEATING and UPVC DOUBLE GLAZING.
Tenure
We are informed by the Vendors that the property is Freehold, but this has not been verified and confirmation will be forthcoming from the Vendors Solicitors during normal pre-contract enquiries.
Viewing
Strictly by appointment through the Agents, Kevin Ford & Co Ltd, 19 High Street, Cheadle, Stoke-on-Trent, Staffordshire, ST10 1AA (01538) 751133.
Mortgage
Kevin Ford & Co Ltd operate a FREE financial & mortgage advisory service and will be only happy to provide you with a quotation whether or not you are buying through our Office.
Agents Note
None of these services, built in appliances, or where applicable, central heating systems have been tested by the Agents and we are unable to comment on their serviceability.
Energy Efficiency and Environmental Impact

Although these particulars are thought to be materially correct their accuracy cannot be guaranteed and they do not form part of any contract.
Property data and search facilities supplied by www.vebra.com



















