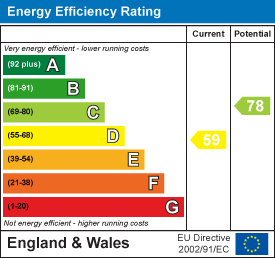
Stephenson Browne
Tel: 01270 883130
56 Merrial Street
Newcastle Under Lyme
Staffordshire
Newcastle
ST5 2AJ
Fox Grove, Clayton, Newcastle
£215,000
2 Bedroom Bungalow
- Two Bedroom Bungalow
- Off road Parking for Three Cars
- Large Garage At The Rear Of The Property
- Patio and Astro-Turfed Garden
- Spacious Kitchen with Gas Cooker
- Living/Dining Room with Large Bay Window
- Modern Bathroom With Built in Storage Cupboard
- Two Bedrooms At The Rear Of The Property.
- Front Porch.
- Log Burner Plus Property Features Solar Panels
Located in the area of Fox Grove, Clayton, Newcastle, this delightful two-bedroom bungalow presents an exceptional opportunity for those seeking a blend of comfort and modern living. As you step inside, you are greeted by a practical porch, perfect for storing shoes and coats, which leads into a spacious kitchen. This well-equipped kitchen features a gas cooker, a wall oven, and ample cupboard space, making it a delightful space for any culinary enthusiast.
The heart of the home is undoubtedly the inviting dining and living room, enhanced by a lovely bay window that floods the area with natural light. A cosy log burner adds a touch of warmth, creating an inviting atmosphere for those chilly evenings. The modern bathroom is thoughtfully designed, complete with an extra storage cupboard for added convenience.
The two bedrooms are situated at the rear of the property, with the larger room offering a peaceful retreat. The smaller bedroom features sliding doors that open directly into the garden, allowing for a seamless connection to the outdoors. The garden itself boasts a generous patio area, perfect for al fresco dining, alongside a low-maintenance Astro turf section, ideal for those who prefer to enjoy their outdoor space without the upkeep.
Completing this property is a large detached garage at the back, equipped with electric doors, providing both convenience and additional storage options. The driveway at the front accommodates two cars, Furthermore, the inclusion of solar panels enhances the property's energy efficiency, making it an environmentally friendly choice.
This bungalow is a wonderful opportunity for anyone seeking a comfortable and stylish home in a desirable location.
To experience this property for yourself, please contact Stephenson Browne to arrange a viewing.
Council Borough: Newcastle-Under-Lyme
Council Tax Band: C
Tenure: Freehold
Ground Floor
Porch
1.639 x 1.497 (5'4" x 4'10")
Kitchen
2.357 x 4.270 (7'8" x 14'0" )
Lounge/Dining Room
7.516 x 3.482 (24'7" x 11'5" )
Bathroom
2.263 x 1.672 (7'5" x 5'5")
Bedroom One
4.116 x 3.049 (13'6" x 10'0" )
Bedroom Two
2.780 x 3.022 (9'1" x 9'10" )
Garage
3.669 x 5.554 (12'0" x 18'2")
Energy Efficiency and Environmental Impact

Although these particulars are thought to be materially correct their accuracy cannot be guaranteed and they do not form part of any contract.
Property data and search facilities supplied by www.vebra.com


















