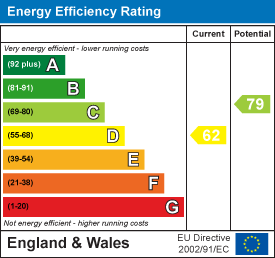
11, Station Road
Sheringham
Norfolk
NR26 8RE
off Norwich Road, Edgefield, Melton Constable
Price Guide £550,000
3 Bedroom House - Detached
- Sought after village location
- Beautifully presented throughout
- Spectacular gardens complete with putting green
- Newly fitted contemporary kitchen
- Traditional flint and brick construction
- Three double bedrooms
- Two bathrooms including ensuite
- Double garage
Nestled off Norwich Road in the charming village of Edgefield, is Jacob's Cottage, a true gem waiting to be discovered. The property boasts three reception rooms, three bedrooms, and two bathrooms spread across 1,814 sq ft.
One of the standout features of this home is the stunning gardens that surround the property, providing a peaceful retreat for relaxation or entertaining guests. Just imagine coming home to the tranquillity of the countryside, with spectacular views greeting you every day. Don't miss the opportunity to make this idyllic retreat your own.
ENTRANCE PORCH CANOPY
ENTRANCE HALL
With turning staircase to first floor and understairs storage cupboards, radiator.
CLOAKROOM
Vanity wash basin with cupboards beneath, concealed cistern w.c., radiator, fully tiled walls and floor. Window to rear aspect.
LOUNGE
A beautifully proportioned room with feature red brick fire place with stone hearth and housing wood burning stove, two radiators, provision for TV, two aspects, sliding doors opening to:
CONSERVATORY
A wonderful addition to the property with its outlook over the beautiful gardens. Radiator, fitted roof and window blinds.
DINING ROOM
A nicely proportioned room with two aspects, two radiators, door to hall and:
KITCHEN/BREAKFAST ROOM
Recently re-fitted with a comprehensive range of modern, high gloss, base and wall units with granite work surfaces and matching upstands. The island unit has an inset electric hob with circular extractor hood over. Integrated double oven and microwave, integrated dishwasher, fridge and freezer, inset sink. Tiled floor, two radiators. Door to BOILER ROOM with additional storage, coats hanging space and floor mounted oil-fired boiler.
FIRST FLOOR
LANDING
Galleried landing with access to loft space, built in airing cupboard and radiator.
BEDROOM 1
Three aspects, including Velux roof light. Two radiators, range of fitted bedroom furniture. Door to:
ENSUITE
Enclosed shower cubicle, vanity wash basin with cupboards beneath, concealed cistern w.c., radiator, fully tiled walls, Velux roof light. Wall mirror with light.
BEDROOM 2
With vaulted ceiling and exposed timbers, two aspects, two radiators.
BEDROOM 3
Window to front aspect, radiator.
FAMILY BATHROOM
Panelled bath, vanity wash basin with cupboards beneath, concealed cistern w.c., corner shower enclosure, further store cupboard and illuminated mirror, radiator, fully tiled walls and floor.
OUTSIDE
The property is approached over a gravel driveway providing ample off-road parking and leading to the DOUBLE GARAGE: This is of double skin construction with twin up and over doors, fitted store cupboards and sink. A gated access then leads to the rear garden which is an absolute picture of colour. A paved patio is laid adjoining the property which then leads to the first lawned area where a Summer House sits too. A pergola then leads to the next section where there are two greenhouses and an area set for vegetables and fruit. This then leads to a second lawned area with neatly manicured flower and shrub beds. There are two timber gardens sheds in this area. The gardens are completed with a final lawned area which has some mature hedging and backs onto open farmland. Here there is a further summer house and tree house. The entire garden area is enclosed.
AGENTS NOTE
The property is freehold, has mains electricity and water connected, drainage is to a septic tank. The property has a Council Tax rating of Band E.
Energy Efficiency and Environmental Impact

Although these particulars are thought to be materially correct their accuracy cannot be guaranteed and they do not form part of any contract.
Property data and search facilities supplied by www.vebra.com





























