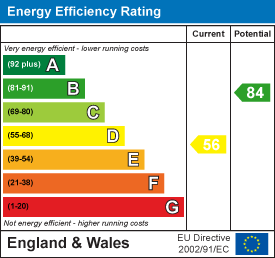
A Wilson Estates Ltd
Tel: 0161 303 0778
122 Mottram Road
Stalybridge
SK15 2QU
Stanhope Street, Mossley, Ashton-Under-Lyne
£190,000
2 Bedroom House - Mid Terrace
- Set Over Four Floors
- Two Bedroom Stone Cottage
- Popular Mossley Location
- Lower Ground Floor Utility Room
- Loft Room Ideal as Home Office or Hobby Room
- Communal Gardens to Rear
- Walking Distance to Train Station
- Viewing Highly Recommended
Welcome to Stanhope Street, located close to the centre of Mossley and just a stones throw from Egmont Street playing fields, this two bedroom stone cottage is full of charm, and is full of surprises - set over four floors it offers plenty of room and flexibility. Whether you’re a first time buyer, downsizing, or looking for a great investment, this home could be just what you’re after.
Inside, you’ll find a cosy lounge at the front leading into a well sized kitchen at the back, where you will find stairs leading down to a very handy lower ground floor space. Currently used as a utility room, it could easily be transformed into a playroom, snug, or even a second living room, it’s a great extra space to have.
Upstairs on the first floor, there’s a good sized double bedroom at the front, a second single bedroom, and the family bathroom. And if you’re after a bit more room to spread out, head up again to the loft room. Bright and airy thanks to the Velux windows, it’s ideal for a home office or hobby room.
Step outside and you’ll find a well kept communal yard at the rear - a lovely spot to enjoy your morning coffee or a sunny afternoon.
For those with children of a school age you are in the catchment area for the well regarded Mossley Hollins High School, in addition to a selection of popular primary schools.
The location is a real bonus too. You’re just a short walk from Mossley train station, making commuting simple, and if you love a weekend walk, the nearby River Tame and Huddersfield Narrow Canal offer beautiful waterside strolls. You can even walk all the way to Uppermill and beyond along the canal path.
Property Comprises Of:
Lounge
 3.96m x 4.11m (13'0" x 13'6")Window to front elevation. Fitted carpet. Brick built feature fireplace. Ceiling light. Radiator. Door to:
3.96m x 4.11m (13'0" x 13'6")Window to front elevation. Fitted carpet. Brick built feature fireplace. Ceiling light. Radiator. Door to:
Kitchen
 3.25m x 4.06m (10'8" x 13'4")Fitted with a matching range of base and eye level units with coordinating worktop space over. Range cooker. Plumbed for automatic washing machine. Stairs to first floor. Stairs to lower ground floor. Door to rear garden.
3.25m x 4.06m (10'8" x 13'4")Fitted with a matching range of base and eye level units with coordinating worktop space over. Range cooker. Plumbed for automatic washing machine. Stairs to first floor. Stairs to lower ground floor. Door to rear garden.
Utility Room
 2.87m x 3.66m (9'5" x 12'0")Space for fridge freezer. Space for tumble dryer. Ceiling light. Radiator.
2.87m x 3.66m (9'5" x 12'0")Space for fridge freezer. Space for tumble dryer. Ceiling light. Radiator.
Landing
Door to:
Bedroom One
 3.07m x 4.11m (10'1" x 13'6")Window to front elevation. Built in wardrobes. Radiator. Ceiling light.
3.07m x 4.11m (10'1" x 13'6")Window to front elevation. Built in wardrobes. Radiator. Ceiling light.
Bedroom Two
 2.26m x 2.08m (7'5" x 6'10")Window to rear elevation. Radiator. Ceiling light.
2.26m x 2.08m (7'5" x 6'10")Window to rear elevation. Radiator. Ceiling light.
Bathroom
 Window to rear elevation. Fitted with white three piece suite comprising of P shaped panelled bath with mains fed shower and glass shower screen, WC and hand wash basin. Radiator.
Window to rear elevation. Fitted with white three piece suite comprising of P shaped panelled bath with mains fed shower and glass shower screen, WC and hand wash basin. Radiator.
Stairs and Landing
Stairs to second floor
Loft Room
 2.77m x 3.45m (9'1" x 11'4")Two skylights. In Eaves storage.
2.77m x 3.45m (9'1" x 11'4")Two skylights. In Eaves storage.
Externally
Communal yard area to rear.
Additional Information
Tenure: Freehold
EPC Rating: D
Council Tax Band: A
Energy Efficiency and Environmental Impact

Although these particulars are thought to be materially correct their accuracy cannot be guaranteed and they do not form part of any contract.
Property data and search facilities supplied by www.vebra.com




