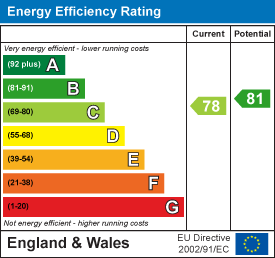
422 Sandon Road,
Meir Heath
Stoke-on-Trent
ST3 7LH
Beckenham Close, Catchem's Corner, ST3 6HW
£215,000
3 Bedroom House - Semi-Detached
- FOR SALE WITH NO UPWARD CHAIN
- CUL-DE-SAC LOCATION
- IDEAL FOR FIRST TIME BUYERS
- LOUNGE WITH FEATURE FIREPLACE
- DINING KITCHEN WITH PANTRY
- THREE GOOD SIZE BEDROOMS
- SHOWER ROOM WITH WHITE SUITE
- BLOCK PAVED DRIVEWAY & DETACHED GARAGE
- FULLY ENCLOSED REAR GARDEN
- CONVENIENT & SOUGHT AFTER LOCATION
**FOR SALE WITH NO UPWARD CHAIN**IDEAL FOR FIRST TIME BUYERS**CUL-DE-SAC LOCATION** This SEMI-DETACHED property comprises of ENTRANCE HALL, LOUNGE with feature fireplace, bay window & double doors leading to the DINING KITCHEN having a range of fitted units, space provision & plumbing for appliances, PANTRY, sliding patio doors leading to the rear garden. First floor accommodation comprises of THREE GOOD SIZE BEDROOMS with two bedrooms benefitting from recessed wardrobes, RECENT NEW SHOWER ROOM having walk in shower with rainfall shower head & white suite. Externally to the front of the property is a lawn, established trees, plants & shrubs, block paved DRIVEWAY providing parking which continues past the side of the property leading to the DETACHED GARAGE, benefitting from manual up & over door. Full height pedestrian gate gives access to the FULLY ENCLOSED REAR GARDEN having patio area, lawn, established trees, plants & shrubs. Close to local amenities, schools & transport links. **GAS CENTRAL HEATING**
ENTRANCE HALL
3.06m(max) x 1.76m(max) (10'0"(max) x 5'9"(max))
LOUNGE
4.47m(max) x 3.95m(max) (14'7"(max) x 12'11"(max))
DINING KITCHEN
5.85m(max) x 3.33m(max) (19'2"(max) x 10'11"(max))
FIRST FLOOR ACCOMMODATION
STAIRS & LANDING
2.77m(max) x 2.45m(max) (9'1"(max) x 8'0"(max))
BEDROOM ONE
4.27m(max) x 3.29m(max) (14'0"(max) x 10'9"(max))
BEDROOM TWO
3.71m(max) x 2.60m(max) (12'2"(max) x 8'6"(max))
BEDROOM THREE
2.45m(max) x 1.92m(max) (8'0"(max) x 6'3"(max))
SHOWER ROOM
2.04m(max) x 1.66m(max) (6'8"(max) x 5'5"(max))
DETACHED GARAGE
5.44m(max) x 2.74m(max) (17'10"(max) x 8'11"(max))
EXTERIOR
Energy Efficiency and Environmental Impact

Although these particulars are thought to be materially correct their accuracy cannot be guaranteed and they do not form part of any contract.
Property data and search facilities supplied by www.vebra.com



















