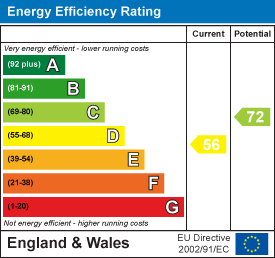
7 Blackburn Road
Accrington
Lancashire
BB5 1HF
Kingsway, Lower Darwen, Darwen
£210,000 Sold (STC)
3 Bedroom Bungalow - Semi Detached
- Tenure Freehold
- Council Tax Band C
- EPC Rating D
- Off Road Parking With Driveway
- Ideal Home For A Small Family
- Enviable Rear Garden Space
- Fitted Kitchen And Three Piece Bathroom Suite
- Sought After Location
- Easy Access To Major Commuter Routes
- Close Proximity To Local Amenities
EXCEPTIONAL THREE BEDROOM SEMI DETATCHED DORMER BUNGALOW
Located in the charming area of Kingsway, Lower Darwen, this delightful semi-detached dormer bungalow offers a perfect blend of comfort and modern living. With three well-proportioned bedrooms, this home is ideal for families or those seeking extra space.
Upon entering, you are greeted by two spacious reception rooms that provide ample room for relaxation and entertaining. The open-plan modern kitchen diner is a standout feature, designed to cater to both culinary enthusiasts and social gatherings. This inviting space is perfect for family meals or hosting friends.
The property boasts a beautifully landscaped garden, offering a serene outdoor retreat where you can unwind or enjoy al fresco dining during the warmer months. Additionally, the garage and driveway provide convenient parking for multiple vehicles, ensuring that you and your guests have easy access.
This semi-detached bungalow is not only a comfortable home but also a wonderful opportunity to enjoy a peaceful lifestyle in a friendly community. With its modern amenities and thoughtful design, this property is sure to appeal to a wide range of buyers. Don't miss the chance to make this lovely home your own.
Ground Floor
Entrance
UPVC double glazed door to vestibule.
Vestibule
1.19m x 0.91m (3'11 x 3')Wood effect laminate flooring and hard wood double glazed frosted door to hall.
Hall
3.12m x 2.59m (10'3 x 8'6)Central heating radiator, smoke alarm, tiled floor, stairs to first floor, doors to bathroom, bedroom, reception room, dining room and kitchen.
Reception Room
4.24m x 3.33m (13'11 x 10'11)UPVC double glazed bay window, central heating radiator and coving.
Bedroom Two
3.33m x 3.02m (10'11 x 9'11)UPVC double glazed window, central heating radiator and tiled floor.
Dining Room
3.61m x 3.40m (11'10 x 11'2)UPVC double glazed French doors to rear garden, central heating radiator, under stairs storage, spotlights, wood effect laminate flooring and open access to kitchen.
Kitchen
3.38m x 2.46m (11'1 x 8'1)UPVC double glazed window, gloss wall and base units, wood effect surface, integrated oven, four ring gas hob, glass splash back, extractor hood, integrated stainless steel sink with mixer tap, plumbed for washing machine, integrated dishwasher, space for fridge freezer and wood effect laminate flooring.
Bathroom
1.88m x 1.70m (6'2 x 5'7)UPVC double glazed frosted window, central heating towel rail, dual flush WC, vanity top wash basin with mixer tap, free standing bath with waterfall mixer tap, overhead electric feed shower, tiled elevation and tiled floor.
First Floor
Landing
3.63m x 1.83m (11'11 x 6')Smoke alarm, storage and doors to two bedrooms.
Bedroom One
4.70m x 3.35m (15'5 x 11')UPVC double glazed window, central heating radiator, storage and spotlights.
Bedroom Two
3.00m x 2.34m (9'10 x 7'8)UPVC double glazed window and central heating radiator.
External
Rear
Enclosed laid to lawn, composite decking, partial slate and stone chippings, pergola, garage and bedding areas.
Front
Driveway with access to garage, bedding areas with mature shrubbery.
Energy Efficiency and Environmental Impact

Although these particulars are thought to be materially correct their accuracy cannot be guaranteed and they do not form part of any contract.
Property data and search facilities supplied by www.vebra.com





































