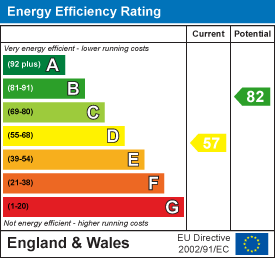11, High Street, Queensbury
Bradford
West Yorkshire
BD13 2PE
Cliveden Avenue, Thornton, Bradford
£395,000
4 Bedroom House - Detached
- FOUR BEDROOM DETACHED
- LOUNGE, DINING KITCHEN & CONSERVATORY
- UTILITY ROOM & GROUND FLOOR WC
- MODERN HOUSE BATHROOM & ENSUITE
- GARDEN ROOM WITH BAR & SOLID FUEL BURNING STOVE
- STUNNING GARDENS
- OUTDOOR KITCHEN
- DRIVEWAY PARKING & SINGLE GARAGE
- UPVC DOUBLE GLAZING
- GAS CENTRAL HEATING
** FOUR BEDROOM DETACHED ** DRIVEWAY & GARAGE ** STUNNING GARDEN TO THE REAR ** GARDEN ROOM/ BAR ** OUTDOOR KITCHEN ** Be the first to view this amazing family home benefitting from lounge, conservatory, ground floor cloakroom, utility room, modern house bathroom & ensuite. A standout feature of this property is the garden room, complete with a bar & solid fuel burning stove, which serves as an excellent space for socialising or unwinding after a long day. The stunning gardens surrounding the home are a true highlight. With its spacious interiors, beautiful gardens, and excellent parking facilities, it is a property that truly deserves your attention.
ENTRANCE HALL
5.64m x 1.98m (18'6 x 6'6)Laminate flooring throughout the ground floor, central heating radiator, stairs to the first floor, doors to ground floor WC, kitchen and lounge.
GROUND FLOOR CLOAKROOM
Fully tiled walls & floor, central heating radiator, wall mounted wash basin with glass waterfall tap, central heated towel rail.
LOUNGE
5.69m x 3.20m (18'8 x 10'6 )Feature media wall with electric fire, wall mounted TV point & space for a sound bar, patio doors to the conservatory, two central heating radiators, window to the front.
CONSERVATORY
2.97m x 2.67m (9'9 x 8'9)Laminate flooring, central heating radiator, French doors to the rear garden.
DINING KITCHEN
(Kitchen area measuring 11'10 x 9'5 and dining area measuring 10'4 x 8'10) Modern range of base & wall units, contrasting work surfaces, complementary splash backs, one & a half bowl composite sink with pot washer tap, Bosch double oven, four ring gas hob, extractor, wine cooler, windows to the front & rear.
UTILITY ROOM
Fitted base & wall units, plumbing for a washing machine, space for a tumble dryer, central heating combi boiler.
FIRST FLOOR LANDING
Fitted storage cupboard, access to the loft.
BEDROOM ONE
3.58m x 3.25m (11'9 x 10'8)Fitted wardrobes with sliding mirror wardrobes, central heating radiator, window to the front with open views.
ENSUITE
Modern bathroom suite comprising; shower cubicle with rainfall shower and glass door, low flush WC, oval wash basin set on a wooden plinth with storage below, under floor heating, central heated towel rail, window to the front.
BEDROOM TWO
3.30m x 2.77m (10'10 x 9'1 )Fitted wardrobes with mirror front, central heating radiator, window to the front with views.
BEDROOM THREE
2.67m x 2.26m (8'9 x 7'5 )Fitted double wardrobe, central heating radiator, window to the front.
BEDROOM FOUR
3.33m x 1.96m (10'11 x 6'5)Laminate flooring, central heating radiator, window to the rear.
HOUSE BATHROOM
Modern bathroom suite comprising; bath with central wall mounted waterfall tap, wall mounted wash basin, low flush WC, rainfall shower over the bath, under floor heating, central heated towel rail.
EXTERIOR
Open plan front garden with lawn area and flowerbeds. Single detached garage with power light, up & over garage door. Driveway parking for three to four cars.
Stunning rear garden with paved patio seating area, raised decking with outdoor kitchen area & spotlight. Raised flower beds, lawn, feature wall tiling & outdoor lighting, side entrance gate.
GARDEN ROOM/ BAR
Fitted bar, stone flooring solid fuel burning stove, fully equipped bar area, window & French doors to three sides.
Energy Efficiency and Environmental Impact

Although these particulars are thought to be materially correct their accuracy cannot be guaranteed and they do not form part of any contract.
Property data and search facilities supplied by www.vebra.com



































