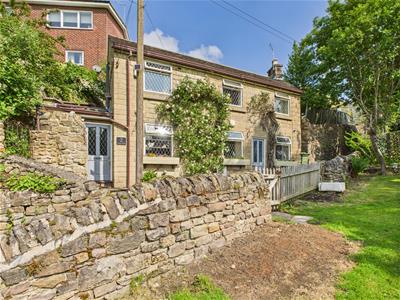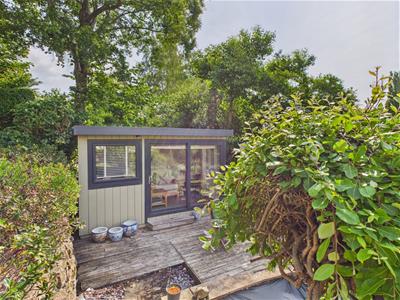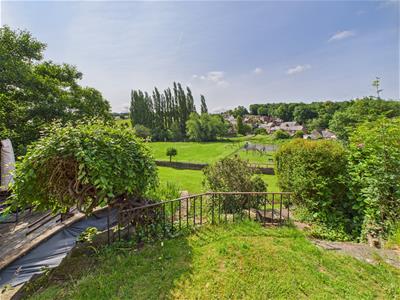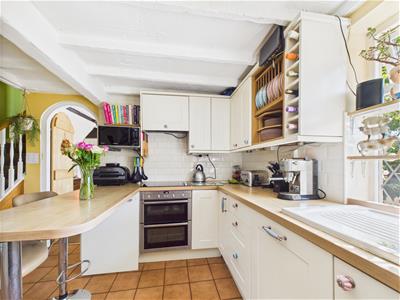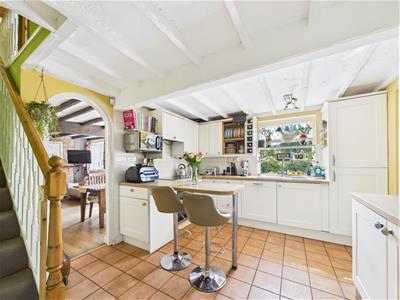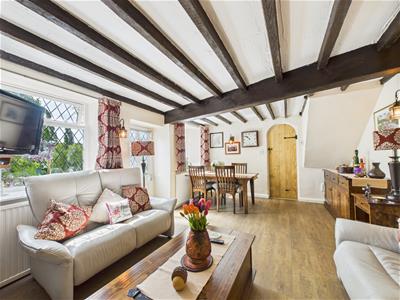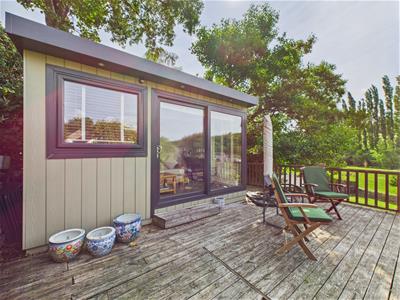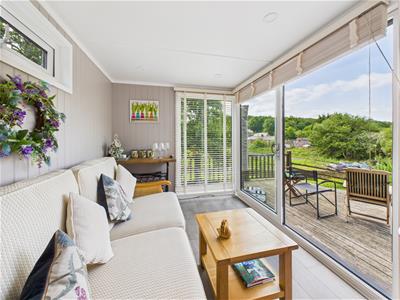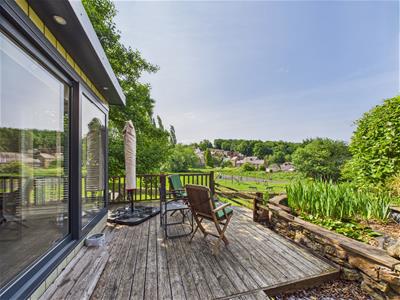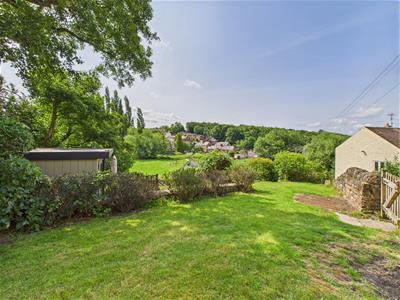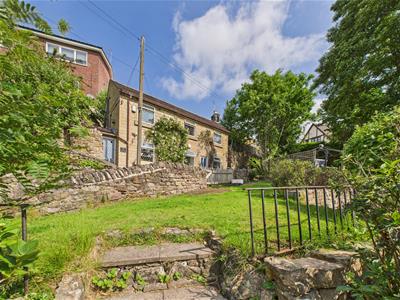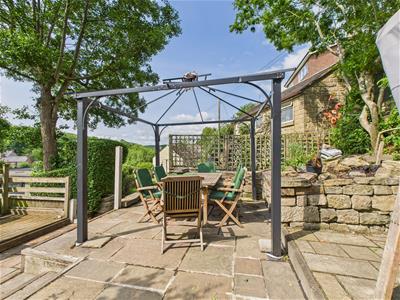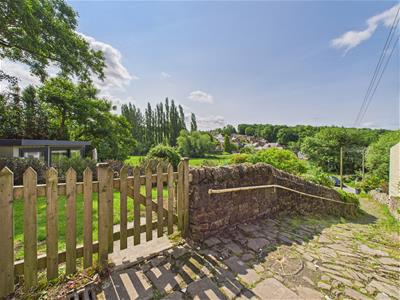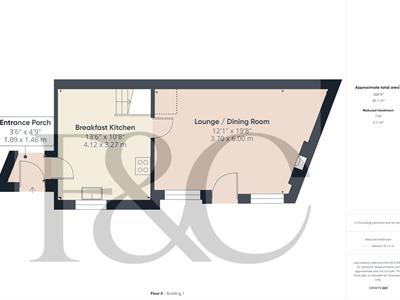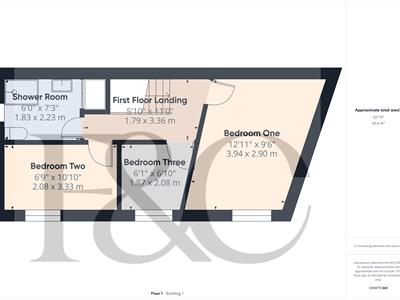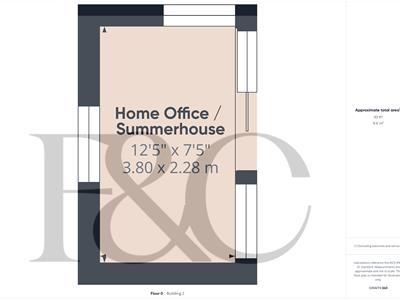
Duffield House, Town Street
Duffield
Derbyshire
DE56 4GD
Stoney Steps, Belper, Derbyshire
Offers Around £350,000
3 Bedroom House - Detached
- Characterful Detached Stone Cottage
- Far Reaching South Facing Views
- Comprehensively Fitted Breakfast Kitchen
- Lounge/Dining Room
- Three Bedrooms
- Recently Refitted Modern Shower Room
- Feature Garden Room/Home Office
- Delightful Gardens, Patio And Terrace
- Within Walking Distance Of Belper Town Centre
- Easy Access To A6, A38, M1 And The Peak District
Nestled in the charming area of Stoney Steps, this delightful detached stone cottage with garden room/home office offers a unique opportunity to purchase a characterful home with open south facing views yet within walking distance of Belper Town Centre and all local amenities.
Accommodation includes an entrance porch, a well fitted breakfast kitchen and a lounge/dining room with access to the garden and open views. To the first floor is a galleried landing, three bedrooms and a superbly appointed modern shower room. The house benefits from gas central heating and sealed unit double glazing.
One of the standout features of this property is the separate garden room, which can easily serve as a home office for those working from home, a hobby room or a tranquil space to unwind while enjoying the far-reaching south-facing views.
The outdoor space is equally appealing, providing a lovely garden area that invites you to enjoy the fresh air and picturesque surroundings. There are separate patio areas, decking and lawned gardens, all perfectly placed to fully enjoy the aspect and views. In addition, several outbuildings provide excellent storage space.
This characterful cottage is not just a house; it is a home that offers a peaceful retreat while still being close to the vibrant community of Belper. With its charming features and convenient location, this property is sure to attract those looking for a delightful place to call their own.
Accommodation
Ground Floor
Entrance Porch
1.46 x 1.09 (4'9" x 3'6")Having an entrance door with leaded glass windows to the front, exposed brickwork to the walls, a double glazed skylight window to the ceiling and a built-in recess which houses the combination boiler (serving domestic hot water and central heating system) and provides excellent storage space.
Breakfast Kitchen
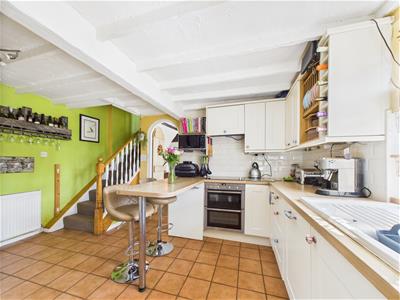 4.12 x 3.27 (13'6" x 10'8")A stable door leads to the breakfast kitchen which is comprehensively fitted with a range of cream shaker style base cupboards, drawers and eye level units with a complementary wood grain effect roll top work surface over, incorporating a porcelain sink/drainer with mixer tap over. Integrated appliances include a double electric oven, induction hub, extractor fan with light, a dishwasher, refrigerator and freezer. There is a feature plate rack, tiling to all splash back areas, a tiled floor and a breakfast bar. Having beams to the ceiling, sealed unit double glazed windows with leaded glass to the front, a central heating radiator and stairs leading off to the first floor.
4.12 x 3.27 (13'6" x 10'8")A stable door leads to the breakfast kitchen which is comprehensively fitted with a range of cream shaker style base cupboards, drawers and eye level units with a complementary wood grain effect roll top work surface over, incorporating a porcelain sink/drainer with mixer tap over. Integrated appliances include a double electric oven, induction hub, extractor fan with light, a dishwasher, refrigerator and freezer. There is a feature plate rack, tiling to all splash back areas, a tiled floor and a breakfast bar. Having beams to the ceiling, sealed unit double glazed windows with leaded glass to the front, a central heating radiator and stairs leading off to the first floor.
Lounge / Dining Room
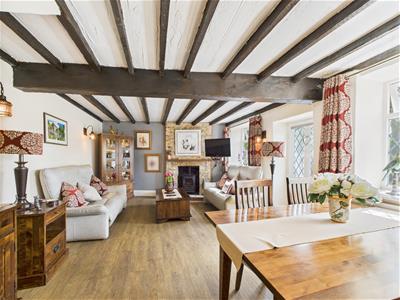 6 x 3.70 (19'8" x 12'1")With a feature fireplace with tiled hearth housing a cast iron log burning stove. Having exposed timber beams to the ceiling, a wood grain effect floor, a central heating radiator, two sealed unit double glazed leaded glass windows to the front, providing open views of the garden and countryside beyond and a door provides access.
6 x 3.70 (19'8" x 12'1")With a feature fireplace with tiled hearth housing a cast iron log burning stove. Having exposed timber beams to the ceiling, a wood grain effect floor, a central heating radiator, two sealed unit double glazed leaded glass windows to the front, providing open views of the garden and countryside beyond and a door provides access.
First Floor Landing
3.36 x 1.79 (11'0" x 5'10")On the 1st floor galleried landing, with a central heating radiator and open shelving.
Bedroom One
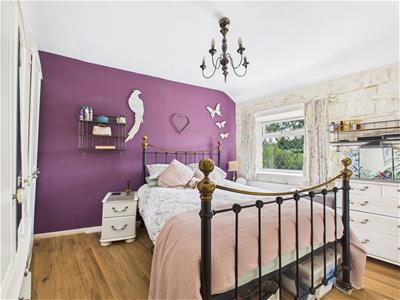 3.94 x 2.90 (12'11" x 9'6")With a wood grain effect laminate floor, a central heating radiator, feature painted stonewall and a sealed unit double glazed glass window to the front providing views over the garden and countryside beyond.
3.94 x 2.90 (12'11" x 9'6")With a wood grain effect laminate floor, a central heating radiator, feature painted stonewall and a sealed unit double glazed glass window to the front providing views over the garden and countryside beyond.
Bedroom Two
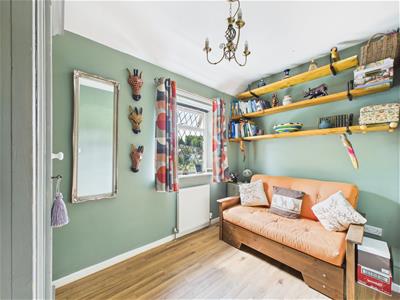 3.33 x 2.08 (10'11" x 6'9")Having a wood grain effect laminate floor, central heating radiator and a sealed unit double glazed leaded glass window to the front elevation overlooking the garden, recreation ground and providing far-reaching views of Belper.
3.33 x 2.08 (10'11" x 6'9")Having a wood grain effect laminate floor, central heating radiator and a sealed unit double glazed leaded glass window to the front elevation overlooking the garden, recreation ground and providing far-reaching views of Belper.
Bedroom Three
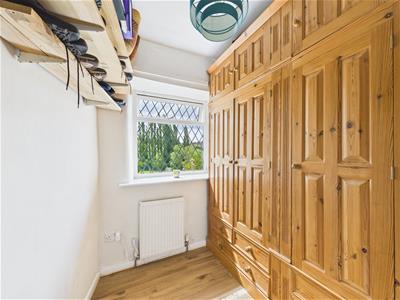 2.08 x 1.87 (6'9" x 6'1")Currently used as a dressing room and having a wood grain effect laminate floor, a central heating radiator and a sealed unit double glazed leaded glass window to the front.
2.08 x 1.87 (6'9" x 6'1")Currently used as a dressing room and having a wood grain effect laminate floor, a central heating radiator and a sealed unit double glazed leaded glass window to the front.
Shower Room
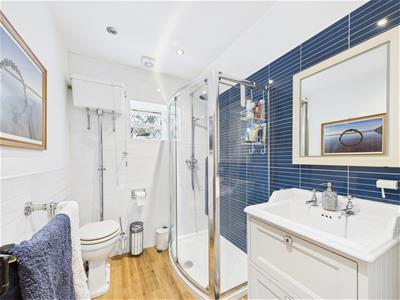 2.23 x 1.83 (7'3" x 6'0")Appointed with a modern three piece suite comprising double walk-in shower cubicle with sliding shower door and mains fed shower over, vanity wash basin with useful drawers beneath and a high flush traditional style WC. There is metro style tiling to all splash back areas, featuring miniature tiling to the shower enclosure and sink area, inset spotlighting to the ceiling and an extractor fan. There is an over stairs cupboard which provides excellent storage space. Having a wood grain effect laminate floor, a traditional style radiator/heated towel rail and a sealed unit double glazed leaded glass window to the side elevation.
2.23 x 1.83 (7'3" x 6'0")Appointed with a modern three piece suite comprising double walk-in shower cubicle with sliding shower door and mains fed shower over, vanity wash basin with useful drawers beneath and a high flush traditional style WC. There is metro style tiling to all splash back areas, featuring miniature tiling to the shower enclosure and sink area, inset spotlighting to the ceiling and an extractor fan. There is an over stairs cupboard which provides excellent storage space. Having a wood grain effect laminate floor, a traditional style radiator/heated towel rail and a sealed unit double glazed leaded glass window to the side elevation.
Outside
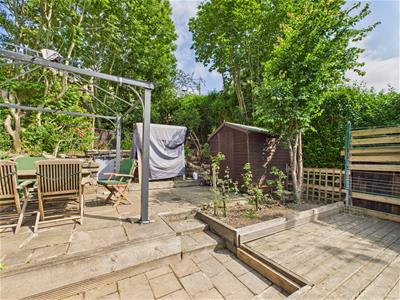 The cottage is nestled into the hillside with far-reaching views over Belper, the recreation ground and surrounding countryside. The cottage is approached via a public footpath which leads to the front of the property. Sitting nicely behind a stone wall to the front of the house is the garden which is mainly laid to lawn and gently tiered. There is an extensive paved and timber decked patio/sun terrace area which is perfect for outdoor entertaining and alfresco living. Having a wooden garden shed providing excellent storage and a couple of additional outbuildings.
The cottage is nestled into the hillside with far-reaching views over Belper, the recreation ground and surrounding countryside. The cottage is approached via a public footpath which leads to the front of the property. Sitting nicely behind a stone wall to the front of the house is the garden which is mainly laid to lawn and gently tiered. There is an extensive paved and timber decked patio/sun terrace area which is perfect for outdoor entertaining and alfresco living. Having a wooden garden shed providing excellent storage and a couple of additional outbuildings.
Detached Home Office / Summerhouse
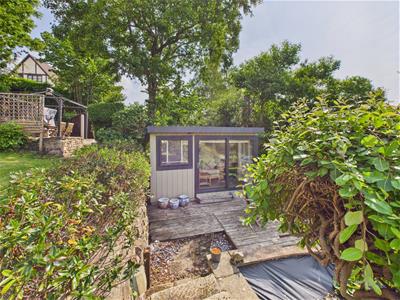 3.80 x 2.28 (12'5" x 7'5")A detached summerhouse/outdoor office with double glazed windows and sliding patio doors which provide access. Internally, there is a tile effect floor, contemporary cladding to the walls, light and power. Having double glazed windows, double glazed patio doors which provide access and views of the garden and countryside beyond. The patio doors provide access to an extensive decked veranda and there is outside lighting.
3.80 x 2.28 (12'5" x 7'5")A detached summerhouse/outdoor office with double glazed windows and sliding patio doors which provide access. Internally, there is a tile effect floor, contemporary cladding to the walls, light and power. Having double glazed windows, double glazed patio doors which provide access and views of the garden and countryside beyond. The patio doors provide access to an extensive decked veranda and there is outside lighting.
Directions
Proceed into Belper town centre on Nottingham road eventually taking a left hand turn onto Stanton Avenue. At the bottom turn right and then first left onto Rothwell Lane. At the bottom is the recreation ground and the area of Damside. Public parking is available on Damside (***please note this is not part of the property) and the house is located at the far end of Damside up a lane (Stoney Steps) which runs to the right and leads to the cottage. Pedestrian access is also possible from Nottingham Road.
Council Tax Band B
Energy Efficiency and Environmental Impact
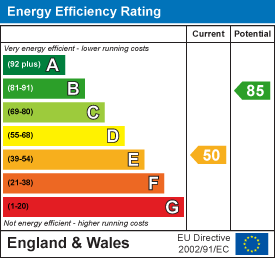
Although these particulars are thought to be materially correct their accuracy cannot be guaranteed and they do not form part of any contract.
Property data and search facilities supplied by www.vebra.com
