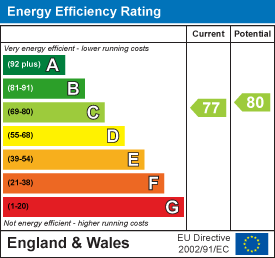Southgate Mews, Morpeth, NE61
Offers Over £450,000 Sold (STC)
4 Bedroom House - Detached
- DELIGHTFUL FOUR BEDROOM DETACHED HOME
- SOUGHT-AFTER RESIDENTIAL LOCATION
- TWO BATHROOMS, INCLUDING EN SUITE
- DETACHED GARAGE, ALLOCATED PARKING SPACE
- LOVELY FRONT GARDEN WITH WALKWAY FRONTAGE
- CLOSE TO AMENITIES, TOWN CENTRE AND SCHOOLS
- LANDSCAPED REAR ENCLOSED GARDEN
- BEAUTIFULLY PRESENTED THROUGHOUT
- EXCELLENT TRANSPORT LINKS VIA ROAD AND RAIL
- EPC RATING C
Delightful Detached Home Offering Over 1,600 Sq. Ft of Living Space, Four Double Bedrooms, Two Bathrooms, Generous Reception Room, Light-Filled Interiors, Detached Garage and Well-Laid Out Accommodation Ideal for Family Living.
Tucked away in the quiet and sought-after Southgate Mews area in Morpeth, this lovely home is ideally positioned for access to nearby schools, shops, parks and transport links. The area is known for its welcoming community feel and picturesque surroundings, making it a popular choice for families.
The property itself offers a comfortable and flexible layout, with a spacious front-aspect lounge. All four bedrooms are of a generous size and filled with natural light. The master suite offers its own en-suite and walk-in wardrobe. A landscaped rear garden, ideal for socializing and a detached garage with driveway completes this well-rounded home in a great location.
The internal accommodation briefly comprises: Entrance hall with attractive herringbone finish flooring and stairs leading to the first-floor landing. To the right, there is access to a ground floor WC, while to the left sits a spacious lounge featuring front aspect windows, a feature fireplace, and French doors opening out to the rear garden.
To the right of the hallway is a generous open-plan kitchen and dining room, enjoying dual aspect windows and a continuation of the parquet herringbone flooring. The kitchen is well appointed with a range of wall and base units, worktop surfaces, and integrated appliances including an oven, hob, and extractor fan. A rear-facing window offers a pleasant outlook over the garden, and from here there is access into a separate utility room. The utility offers additional storage, matching surfaces, a sink, space for further appliances, and an external door leading outside.
To the first floor, the landing gives access to two well-proportioned bedrooms. The principal bedroom benefits from a walk-in wardrobe and a modern en-suite shower room. Also on this level is a fully tiled family bathroom comprising a bath, separate shower, washbasin, and WC.
Stairs then rise to the second floor, where there are two further double bedrooms, both featuring Velux windows and ample natural light.
Externally, the front of the property offers a neat and well-maintained garden. To the rear is private enclosed garden, mainly paved patio with a lawned section, covered seating with a pizza oven and a detached garage with driveway provides useful additional storage. The current owners have planning permission and drawings to add an orangery to the rear garden area which can be made available to potential buyers.
ON THE GROUND FLOOR
Entrance Hall
Lounge
6.34m x 3.07m (20'10" x 10'1")Measurements taken from widest points
Dining Room
3.47m x 2.80m (11'5" x 9'2")Measurements taken from widest points
Kitchen
2.99m x 3.84m (9'10" x 12'7")Measurements taken from widest points
WC
Utility Room
ON THE FIRST FLOOR
Landing
Bedroom
4.70m x 3.98m (15'5" x 13'1")Measurements taken from widest points
En-suite
1.68m x 2.21m (5'6" x 7'3")Measurements taken from widest points
Walk-in Wardrobe
Bedroom
3.55m x 2.99m (11'8" x 9'10")Measurements taken from widest points
Bathroom
2.63m x 2.13m (8'8" x 7'0")Measurements taken from widest points
ON THE SECOND FLOOR
Landing
Bedroom
3.35m x 4.47m (11'0" x 14'8")Measurements taken from widest points
Bedroom
3.35m x 3.07m (11'0" x 10'1")Measurements taken from widest points
Disclaimer
The information provided about this property does not constitute or form part of an offer or contract, nor may be it be regarded as representations. All interested parties must verify accuracy and your solicitor must verify tenure/lease information, fixtures & fittings and, where the property has been extended/converted, planning/building regulation consents. All dimensions are approximate and quoted for guidance only as are floor plans which are not to scale and their accuracy cannot be confirmed. Reference to appliances and/or services does not imply that they are necessarily in working order or fit for the purpose.
Energy Efficiency and Environmental Impact

Although these particulars are thought to be materially correct their accuracy cannot be guaranteed and they do not form part of any contract.
Property data and search facilities supplied by www.vebra.com
.png)























