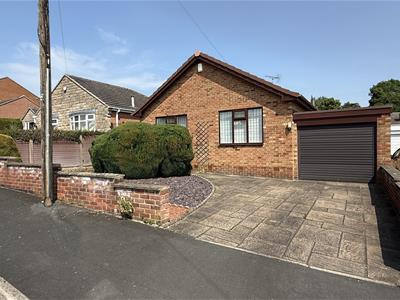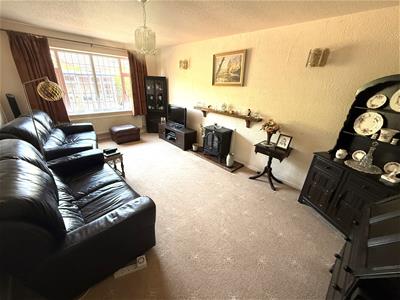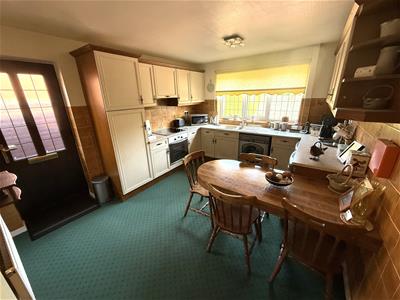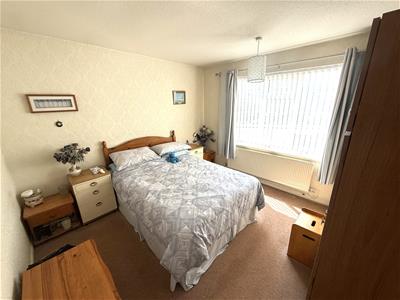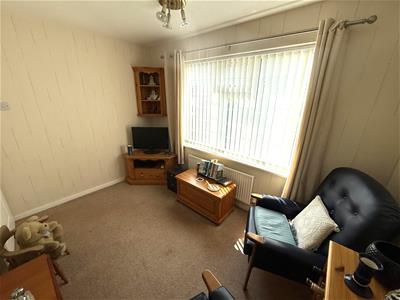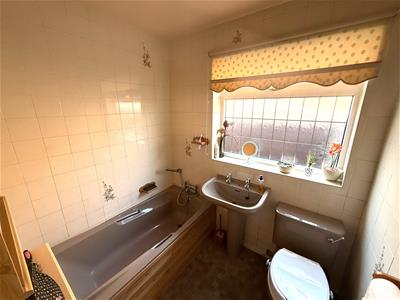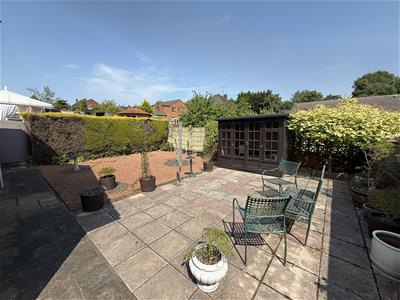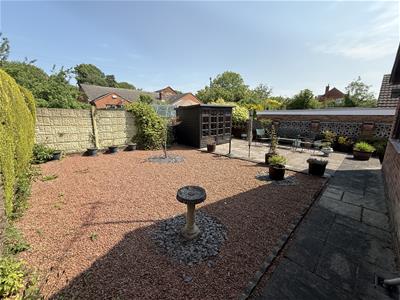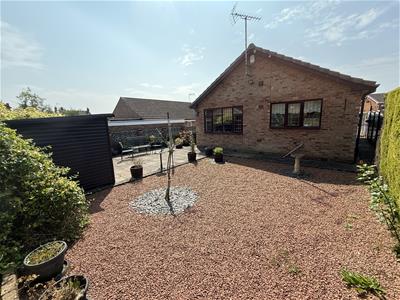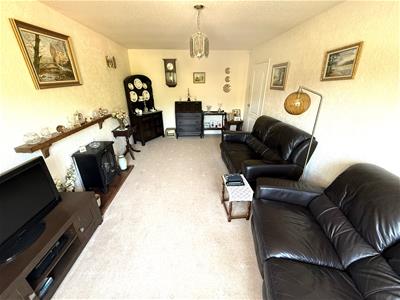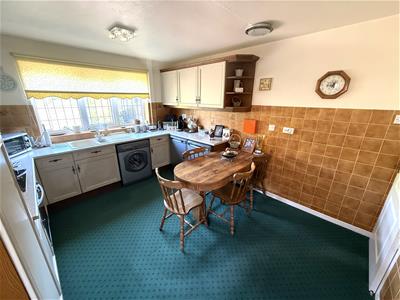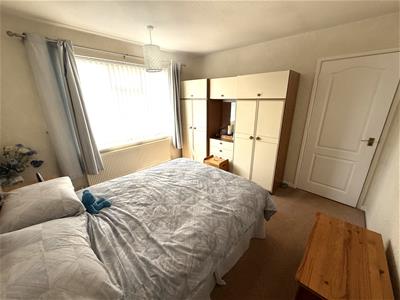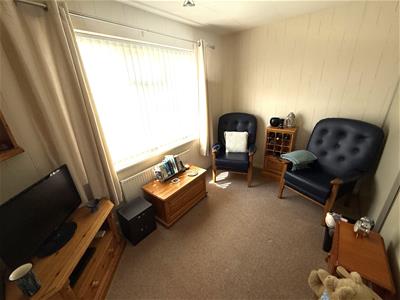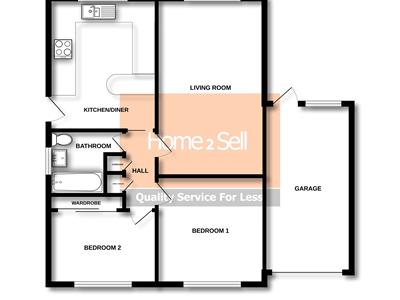
38 Market Place
Belper
Derbyshire
DE56 1FZ
The Croft, Heage, Belper
£249,995
2 Bedroom Bungalow - Detached
- NO CHAIN
- TWO BEDROOMS
- GOOD SIZE FITTED KITCHEN
- LIVING ROOM
- BATHROOM
- GARAGE & PARKING
- LOW MAINTENANCE GARDENS
- UPVC D-GLAZED
- G C HEATING
- VILLAGE LOCATION
NO CHAIN! Home2Sell are delighted to offer For Sale this well maintained two bedroom detached bungalow located on a cul de sac in the popular and sought after village of Heage. An internal inspection of the property will reveal a good size fitted breakfast kitchen, inner hallway, a spacious lounge, two bedrooms and a bathroom. Outside there are very pleasant low maintenance front and rear gardens, drive for one vehicle and garage with a remote controlled electric door. The property also benefits from UPVC double glazing and gas central heating.
Living Room
5.46m x 3.31m (17'10" x 10'10")A well proportioned living room having a UPVC double glazed window with lead detailing to the rear elevation. Carpet, ceiling,light, two wall lights, radiator and a TV aerial point.
Kitchen Diner
3.93m x 3.31m (12'10" x 10'10")Spacious fitted kitchen appointed with matching wall and base units having roll edge work tops. Inset one and a quarter bowl sink and drainer with mixer tap having complimentary tiling to the splash back and work areas. Integral four pan electric hob having an extractor hood above and an electric fan assisted oven below. Fitted breakfast/dining table. Spaces for a fridge, freezer and a washing machine. Two ceiling lights,carpet and a radiator. UPVC double glazed window with lead detailing to the rear elevation and a UPVC double glazed entrance door having lead detailing to the side elevation.
Inner Hall
The central hub of the property giving access to all rooms and having two built in storage cupboards, one being an airing cupboard housing the hot water cylinder and the other a store cupboard housing the Worcester central heating boiler. Carpet, ceiling light and the loft access hatch.
Bedroom One
3.33m x 3.30m (10'11" x 10'9")Principle bedroom having a UPVC double glazed window with lead detailing to the front elevation, carpet, ceiling light and a radiator.
Bedroom Two
2.28m x 3.32m (7'5" x 10'10")The second well proportioned bedroom has fitted wardrobe with sliding doors to one wall. UPVC double glazed window with lead detailing to the front elevation, carpet, ceiling light and a radiator.
Bathroom
1.99m x 1.68m (6'6" x 5'6")Appointed with a low flushing WC, a pedestal wash hand basin with pillar taps and a paneled side bath with mixer tap having a shower attachment. Complimentary tiling to the splash back areas, twin electric shaver socket, ceiling light, radiator and an opaque UPVC double glazed window with lead detailing to the side elevation.
Outside
To the front of the property is a paved drive in front of the garage where there is an outside light. The front low maintenance garden has an area of slate chippings with a coloured gravel border and a paved path which leads through a gate to the side of bungalow to the kitchen entrance door where there is an outside light.
The rear low maintenance garden has a paved patio seating area, an area of coloured gravel, a summer house and access to the rear of the garage. The rear garden also has a cold water tap and a security light.
Garage
5.15m x 2.65m (16'10" x 8'8")Having a remote control electric roller shutter door to the front, power, light, a UPVC double glazed window with lead detailing to the rear elevation and a UPVC door opening to the rear garden.
Energy Efficiency and Environmental Impact

Although these particulars are thought to be materially correct their accuracy cannot be guaranteed and they do not form part of any contract.
Property data and search facilities supplied by www.vebra.com
