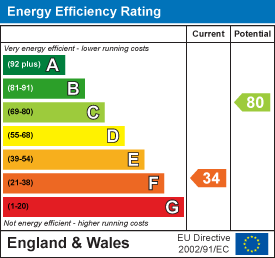
332 Hob Moats Road
Birmingham
B92 8JT
Pretoria Road, Birmingham
Offers Over £175,000
2 Bedroom House - Mid Terrace
- Mid-Terrace
- 2 Bedrooms
- Double Glazed
- On Street Parking
- Gas Central Heating
- Ideal Investment Property
- Ideal for First Time Buyers
Nestled on the charming Pretoria Road in Birmingham, this delightful mid-terrace house presents an excellent opportunity for first-time buyers and savvy investors alike. With its inviting façade and well-maintained exterior, this property is sure to capture your attention.
Inside, you will find two spacious reception rooms that offer a versatile living space, perfect for entertaining guests or enjoying quiet evenings at home. The layout is both practical and welcoming, allowing for a comfortable lifestyle. The two bedrooms are well-proportioned, providing ample space for relaxation and rest.
The property features a modern bathroom, ensuring convenience for daily routines. Additionally, the house is double glazed, which not only enhances energy efficiency but also contributes to a peaceful living environment by reducing outside noise.
Situated in a vibrant area of Birmingham, this home is ideally located for easy access to local amenities, schools, and transport links, making it a prime choice for those looking to settle in a thriving community. Whether you are looking to make your first step onto the property ladder or seeking a promising investment opportunity, this mid-terrace house on Pretoria Road is not to be missed. Embrace the chance to make this charming property your own.
Front Garden
Mid-Terrace with on street parking
Porch
Living Room
3.54 x 3.41 (11'7" x 11'2")Double glazed window to front, laminate flooring, wall mounted radiator, skirting board, celling light
Dining Room
4.70 x 3.41 (15'5" x 11'2")Double glazed window to rear, laminate flooring, skirting board, celling light, wall mounted radiator
Kitchen
6.41 x 1.77 (21'0" x 5'9")Double glazed window to rear, laminate flooring, skirting board, extractor fan, splashback tiles, extractor hood, integrated oven/grill, drainer sink with mixer tap, celling light, wall mounted radiator, generous number of storage unit
Bedroom 1
3.45 x 4.03 (11'3" x 13'2")Double glazed window to front, laminate flooring, wall mounted radiator, fitted wardrobes, skirting board, celling light
Bedroom 2
3.86 x 3.04 (12'7" x 9'11")Double glazed window to rear, carpet, skirting board, celling light, wall mounted radiator, fitted wardrobes
Bathroom
2.81 x 1.74 (9'2" x 5'8")Privacy double glazed window to rear, laminate flooring, skirting board, bath tub with mixer tap, wash basin with mixer tap, toilet, extractor fan, celling light, wall mounted radiator
Rear Garden
Good size garden, fenced boundaries,
Energy Efficiency and Environmental Impact

Although these particulars are thought to be materially correct their accuracy cannot be guaranteed and they do not form part of any contract.
Property data and search facilities supplied by www.vebra.com











