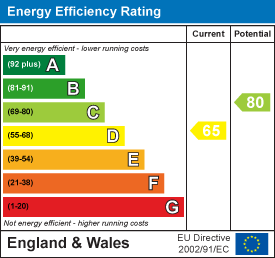
3 Vision Park
Queens Hills
Norwich
NR8 5HD
Waveney Drive, Hoveton, Norwich
Offers In Excess Of £480,000
5 Bedroom Bungalow - Detached
- Detached Bungalow
- Five Bedrooms
- Open Plan Living
- Contemporary Design
- Extended
- Family Bathroom
- Garage and Car Port
- Extensive Parking
- Generous Gardens
- 0.25 acre plot (stms)
Welcome to Waveney Drive in the charming village of Hoveton, close to The Norfolk Broads, this exceptional detached bungalow offers a delightful blend of contemporary design and practical living. Set on a generous plot of 0.25 acres (stms), this property is perfect for families, couples, or anyone seeking a comfortable home on one level.
As you enter, you are greeted by a warm and inviting open-plan reception area that seamlessly connects to the dining space and a modern fitted kitchen, complete with a central island. This layout is ideal for entertaining friends and family, making every gathering a joyous occasion. The sitting room, with its double doors, invites the outside in, leading directly to the rear garden.
The bungalow boasts five well-proportioned bedrooms, including a principal suite with an ensuite bathroom, ensuring ample space for relaxation and privacy. A utility/boot room adds to the practicality of the home, while a conservatory provides a lovely spot to enjoy the garden views throughout the seasons.
The exterior of the property is equally impressive, with a sprawling lawned garden that wraps around the home, offering a retreat away from it all. An extensive driveway provides parking for many vehicles, leading to a garage and carport, ensuring convenience for all your needs. The rear garden is not overlooked, featuring a patio area perfect for summer entertaining and enjoying the tranquil surroundings.
With local amenities just a stone's throw away, including the renowned Roys store, and easy access to the picturesque Norfolk Broads, this bungalow is a must-see. Whether you prefer a leisurely stroll or a boat ride, the options are plentiful. This property is sure to attract interest, so do not miss the opportunity to make it your own.
Entrance Hall
Sealed unit double glazed doors to the side, opening to and open plan reception and inner hall. Leading through to the dining area.
Dining Room
7.19m x 3.12m (23'7 x 10'3)Open plan area, seamlessly connecting to the sitting room and kitchen. Doors to the utility room and the principal bedroom. Vertical column radiator.
Kitchen
6.05m x 3.89m (19'10 x 12'9)Sealed unit double glazed window and double doors to the side. Stunning modern contemporary kitchen comprising a range of base and wall mounted units, sink unit, with integrated appliances to include fridge and separate freezer, double oven, with hob inset to the central island. Seamlessly connecting the main living space.
Utility Room
2.49m x 2.26m (8'2 x 7'5)Sealed unit double glazed window to the front, worksurface with space and plumbing for washing machine. Good sized room which could double up as a boot room.
Sitting Room
5.64m x 4.04m (18'6 x 13'3)Sealed unit double glazed double doors out to the rear garden, Sealed unit double glazed window to the side. Vertical column radiator. This room just has so much light and being open plan to the other rooms makes this an ideal room for family gatherings.
Principal Bedroom
5.54m x 3.51m (18'2 x 11'6)Sealed unit double glazed window to the side, sealed unit double glazed double doors out to a conservatory, radiator and door to the ensuite.
Ensuite
Sealed unit double glazed window to the side, shower cubicle, wc and wash hand basin. Towel rail.
Conservatory
Sealed unit double glazed windows and door to the rear garden.
Bedroom Two
4.52m x 3.48m (14'10 x 11'5)Sealed unit double glazed windows to the front and to the side with views down to extensive lawned garden and radiator. Built in wardrobe.
Bedroom Three
4.29m x 2.82m (14'1 x 9'3)Sealed unit double glazed window to the side, radiator and wardrobe.
Bedroom Four
3.18m x 2.74m (10'5 x 9'0)Sealed unit double glazed window to the side and radiator.
Bedroom Five
2.54m x 2.39m (8'4 x 7'10)Sealed unit double glazed window to the side and radiator.
Family Bathroom
Sealed unit double glazed window to the side, panel bath with screen and shower over, wash hand basin and wc, tiled floor and splashbacks.
Outside
The plot extends to in excess of 0.25 area (stms) and is arranged with a long driveway leading up to the garage and car port. Set to the back the property sits well with an extensive lawned garden leading back down to Waveney Drive. The rear garden is not overlooked, lawned with hedging to the borders. Patio area closer to the property really makes this garden ideal for the sunny summer months ahead as there is plenty of room for the children to play, family and friends gathering or indeed a keen gardeners paradise.
Energy Efficiency and Environmental Impact

Although these particulars are thought to be materially correct their accuracy cannot be guaranteed and they do not form part of any contract.
Property data and search facilities supplied by www.vebra.com

















































