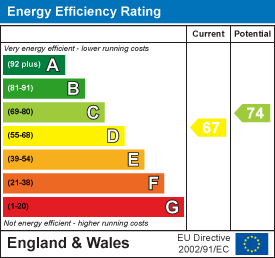
1 Old Elevet
Durham City
Durham
DH1 3HL
Priors Grange, High Pittington, Durham
O.I.R.O £245,000 Sold (STC)
3 Bedroom House - Detached
- Three Bedroom Detached House
- Large Private Garden
- Summer House
- Extended Layout
- Ample Parking & Garage
- Under Floor Heating To Conservatory
- Popular Location
- Good Road Links
Stunning Detached Home ** Large Private Garden with Summer House or Home Office ** 3/4 Bedrooms ** Extended Layout ** Lovely Kitchen Dining Room ** Ample Parking & Garage ** Under Floor Heating to Conservatory ** Popular Village Location ** Outskirts of Durham ** Early Viewing Advised **
The floor plan comprises: entrance hallway, lounge, kitchen dining room, fitted with a range of modern units and a selection of integral appliances. There is also patio doors to the delightful conservatory which overlooks the rear garden. The first floor has been remodelled and extended and could easily make four bedrooms. Currently there is master bedroom with dressing area (original 3rd bedroom), two further double bedrooms and family bathroom/WC. Outside, there are lovely gardens, parking, garage and summer house or home office.
Priors Grange is highly regarded and well-established residential development located on the outskirts of the charming village of High Pittington. It enjoys a peaceful semi-rural setting while remaining conveniently close to essential local amenities, including the village primary school, community hall, and a well-stocked local shop. Residents can also take advantage of a nearby restaurant and traditional pub, both within easy walking distance, perfect for dining and socialising.
A picturesque Grade I listed church is situated nearby, marking the start of several rural footpaths that wind through open fields and countryside, ideal for walkers and nature enthusiasts. Despite its tranquil surroundings, Priors Grange lies within easy driving distance of Durham City Centre, where a comprehensive selection of shops, restaurants, cultural attractions, and recreational facilities can be found.
High Pittington is also well situated for commuters, with the A690 Durham to Sunderland Highway just a short drive away, providing excellent road links to Durham, Sunderland, and other regional centres, making it an ideal location for both families and professionals
GROUND FLOOR
Hallway
2.39m x 1.47m (7'10 x 4'10)
Lounge
3.96m x 3.53m (13'0 x 11'07)
Kitchen Diner
7.11m x 3.00m (23'04 x 9'10)
Conservatory
4.50m x 2.92m (14'09 x 9'07)
FIRST FLOOR
Bedroom
3.15m x 2.59m (10'04 x 8'06)
Dressing Area / Possible Bedroom
2.16m x 1.85m (7'01 x 6'01)This area was originally the third bedroom when built.
Bedroom
3.35m x 2.39m (11'0 x 7'10)
Bedroom
3.00m x 2.39m (9'10 x 7'10)
Bathroom/WC
2.01m x 1.65m (6'07 x 5'05)
Agent Notes
Electricity Supply: Mains
Water Supply: Mains
Sewerage: Mains
Heating: Gas Central Heating
Broadband: Basic 4 Mbps, Superfast 80 Mbps, Ultrafast 10000 Mbps
Mobile Signal/Coverage: Average
Tenure: Freehold
Council Tax: Durham County Council, Band B - Approx. £1,984 p.a
Energy Rating: D
Disclaimer: The preceding details have been sourced from the seller and OnTheMarket.com. Verification and clarification of this information, along with any further details concerning Material Information parts A, B & C, should be sought from a legal representative or appropriate authorities. Robinsons cannot accept liability for any information provided.
Energy Efficiency and Environmental Impact

Although these particulars are thought to be materially correct their accuracy cannot be guaranteed and they do not form part of any contract.
Property data and search facilities supplied by www.vebra.com






















