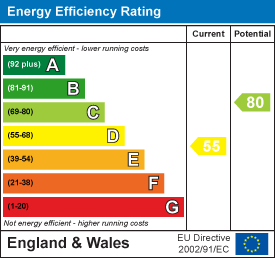11, High Street, Queensbury
Bradford
West Yorkshire
BD13 2PE
Fernbank Drive, Bingley
£350,000 Sold (STC)
4 Bedroom House - Detached
- STUNNING FOUR BEDROOM DETACHED
- BEAUTIFUL OPEN VIEWS
- CHAIN FREE & REDUCED FOR QUICK SALE
- ELEVATED POSITION
- MODERN NEUTRAL DECOR
- QUALITY FIXTURES & FITTINGS
- LARGE REAR GARDEN
- GARAGE AND DRIVEWAY
- HIGHLY DESIRABLE POSITION
- EARLY VIEWING ADVISED - AVAILABLE WITH NO CHAIN
** STUNNING FOUR BEDROOM DETACHED ** PANORAMIC OPEN VIEWS ** TWO BALCONIES ** WOODLAND GARDEN ** GARAGE & DRIVEWAY ** CHAIN FREE ** REDUCED FOR QUICK SALE ** SET ACROSS THREE FLOORS ** This most impressive detached property has been modernised to a high standard in recent years and sits in an enviable elevated position in the heart of Bingley, with amenities just a short walk away. This desirable property briefly comprises of: dining-kitchen being partially open to the living room, four bedrooms, master with en-suite & balcony and a large family bathroom. To the front are terraced gardens with several seating areas and to the rear is a larger private garden with a woodland outlook. A unique, individual family home in a superb location, arrange your viewing ASAP.
Dining Kitchen
 4.72m x 3.23m (15'6 x 10'7)The property is accessed through bi-folding doors into the kitchen. Fitted with a good range of gloss finish base and wall units, contrasting work surfaces incorporating a breakfast bar and intrgrated appliances including a fridge-freezer, dishwasher, two electric ovens, induction hob and a ceiling extractor. Vertical radiator, skylight window and wide bi-fold doors enjoying the open aspect. Open to:
4.72m x 3.23m (15'6 x 10'7)The property is accessed through bi-folding doors into the kitchen. Fitted with a good range of gloss finish base and wall units, contrasting work surfaces incorporating a breakfast bar and intrgrated appliances including a fridge-freezer, dishwasher, two electric ovens, induction hob and a ceiling extractor. Vertical radiator, skylight window and wide bi-fold doors enjoying the open aspect. Open to:
Lounge
 4.22m x 4.01m (13'10 x 13'2)Wall TV point, electric fire, fitted cupboard and under-stairs storage housing the central heating boiler. Vertical radiator and stairs to the first floor.
4.22m x 4.01m (13'10 x 13'2)Wall TV point, electric fire, fitted cupboard and under-stairs storage housing the central heating boiler. Vertical radiator and stairs to the first floor.
Family Bathroom
 3.73m x 3.28m (12'3 x 10'9)A spacious and impressive bathroom comprising of a freestanding bath with centre shower taps, walk-in shower enclosure with a rainfall shower and floor drain, modern washbasin with storage below and a floating WC. Heated anti-mist LED wall mirror, vertical radiator and a window to the side elevation.
3.73m x 3.28m (12'3 x 10'9)A spacious and impressive bathroom comprising of a freestanding bath with centre shower taps, walk-in shower enclosure with a rainfall shower and floor drain, modern washbasin with storage below and a floating WC. Heated anti-mist LED wall mirror, vertical radiator and a window to the side elevation.
First Floor Landing
Doors to bedrooms one and two, plus stairs off to the second floor. Central heating radiator.
Master Bedroom
 3.25m x 3.25m (10'8 x 10'8)Double French doors lead out to a private balcony with glass balustrade and panoramic views of the local area. Double fitted wardrobe, sliding door to the en-suite and a vertical radiator.
3.25m x 3.25m (10'8 x 10'8)Double French doors lead out to a private balcony with glass balustrade and panoramic views of the local area. Double fitted wardrobe, sliding door to the en-suite and a vertical radiator.
En-suite
 Rainfall shower with folding glass door, washbasin with storage below and a floating WC. Window to the front elevation, black heated towel rail and an extractor.
Rainfall shower with folding glass door, washbasin with storage below and a floating WC. Window to the front elevation, black heated towel rail and an extractor.
Bedroom Two
 4.19m x 3.58m (13'9 x 11'9)French doors lead out to the rear garden, window to the side elevation and a vertical radiator.
4.19m x 3.58m (13'9 x 11'9)French doors lead out to the rear garden, window to the side elevation and a vertical radiator.
Second floor landing
Window to the side elevation.
Bedroom Three
 4.11m x 3.56m (13'6 x 11'8)A large dormer window faces to the front elevation, making the most of the open views. Central heating radiator.
4.11m x 3.56m (13'6 x 11'8)A large dormer window faces to the front elevation, making the most of the open views. Central heating radiator.
Bedroom Four
 3.94m x 2.67m (12'11 x 8'9)A large dormer window faces the rear elevation with impressive woodland views. Central heating radiator.
3.94m x 2.67m (12'11 x 8'9)A large dormer window faces the rear elevation with impressive woodland views. Central heating radiator.
Exterior
 There is a good size garden to the front with various seating areas, shrubs & flower borders. This area is ideal for outdoor eating as it leads out from the kitchen area. Under the property is a single garage and driveway providing off street parking. The rear garden has a good size lawn area, mature shrubs and trees.
There is a good size garden to the front with various seating areas, shrubs & flower borders. This area is ideal for outdoor eating as it leads out from the kitchen area. Under the property is a single garage and driveway providing off street parking. The rear garden has a good size lawn area, mature shrubs and trees.
Energy Efficiency and Environmental Impact

Although these particulars are thought to be materially correct their accuracy cannot be guaranteed and they do not form part of any contract.
Property data and search facilities supplied by www.vebra.com

















