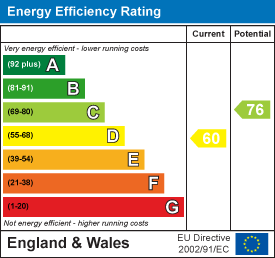Hewitt Adams
23 High Street
Neston
CH64 0TU
Bendee Avenue, Little Neston, Neston
£350,000
3 Bedroom House - Semi-Detached
- No Onward Chain
- Traditional 1930's Semi Detached House
- Huge Scope For Extending to Side and Rear (STPP)
- Overlooking Farmers Fields To Rear Aspect
- Views of The Welsh Hills to Front Aspect
- Three Well Sized Bedrooms
- Beautifully Presented
- Extensive Rear Garden
- GCH and Double Glazing Throughout
- Retaining Many Original Features Throughout
**No Onward Chain - Highly Regarded Location - Backing onto Farmers Fields - Extensive and Private Rear Garden**
Hewitt Adams are delighted to offer this meticulously presented, three-bedroom, 1930's semi-detached house situated on a generous plot on the ever so popular Bendee Avenue. A short distance from excellent local amenities, transport links and fantastic school catchment area including Woodfall Primary School. The property boasts a private and generous plot and offers even further scope for development to side and rear (subject to relevant planning consents) further affording many of its period features throughout, ample off road parking, double glazing and a garage.
In brief the accommodation comprises, entrance hallway with Parquet flooring, cosy lounge also with parquet flooring and traditional fireplace, snug/diner opening into the kitchen with a composite stable barn door leading to the patio. To the first floor there are three well sized bedrooms and a family bathroom.
Externally, to the front of the property there is a large brick set driveway providing off road parking for numerous vehicles, a front garden, garage access, gated access into garden.
The rear garden is extensive and completely private with backing onto local farmers fields. Being mainly laid to lawn with secure boundaries, mature shrubs and trees, established hedgerow, low level fence to rear to take advantage of the open aspect, gravel area.
Viewing is advised as properties on this side of the road with this aspect to rear very rarely come to market.
Entrance Hallway
4.65m x 1.65m (15'3 x 5'5)Composite front door to hallway, parquet flooring, original feature stain glass window, stairs to first floor, oak doors leading to;
Lounge
4.04m x 3.53m (13'3 x 11'7)Bay window to front elevation, central heating radiator, character cast iron fireplace, Parquet flooring.
Snug/Dining Area
3.58m x 3.53m (11'09 x 11'07)French doors to garden, vertical central heating radiator, wood burning stove with oak mantle and hearth, opening into kitchen.
Kitchen
5.26m x 2.03m (17'03 x 6'08)Comprising a range of well appointed wall and base units with complementary work surfaces incorporating one and half sink and drainer, tiled splash back, integrated appliances includes; double oven, induction hob, dishwasher, washing machine, fridge and freezer. Windows to rear and side elevation, composite stable barn door leading to patio.
Landing
Window to side aspect, pull down loft hatch, doors to;
Bedroom 1
4.32m x 3.05m (14'02 x 10'00)Bay window to front elevation with views of the Welsh hills, central heating radiator, built in wardrobes.
Bedroom 2
3.28m x 3.66m (10'09 x 12'13)Window to rear elevation with views over open fields, central heating radiator, traditional cast iron fireplace.
Bedroom 3
2.64m x 1.88m (8'08 x 6'02)Window to front aspect, central heating radiator.
Bathroom
2.03m x 2.01m (6'08 x 6'07)Comprising; WC, bath with shower over, wash hand basin, heated chrome towel radiator, window to side elevation, inset spotlights, part tiled.
Garage
Up and over door, window to rear, door to side.
Energy Efficiency and Environmental Impact

Although these particulars are thought to be materially correct their accuracy cannot be guaranteed and they do not form part of any contract.
Property data and search facilities supplied by www.vebra.com






















