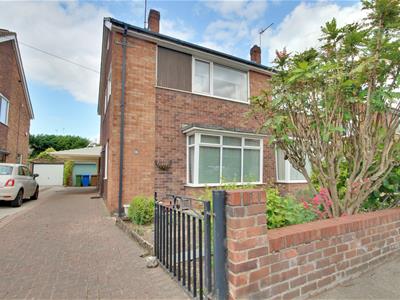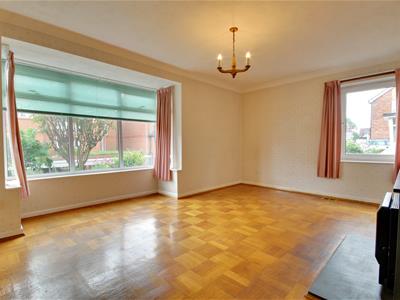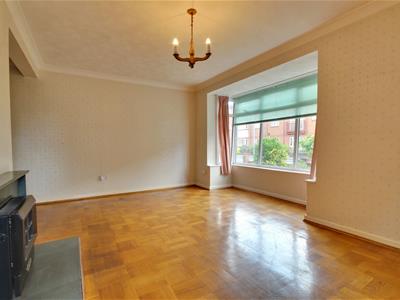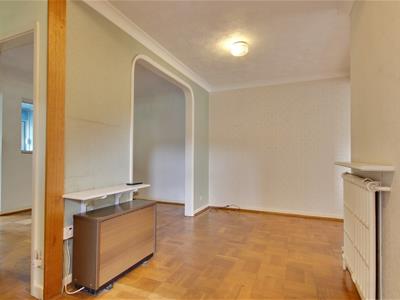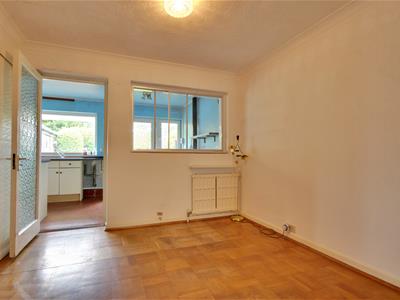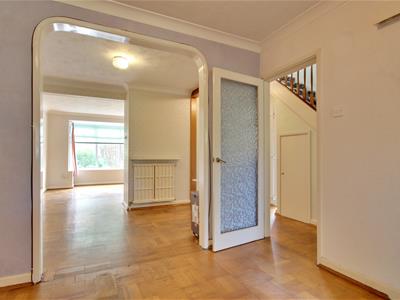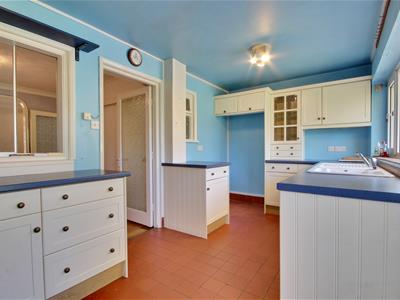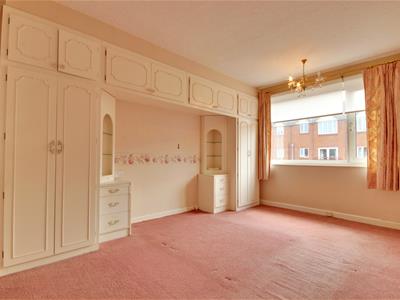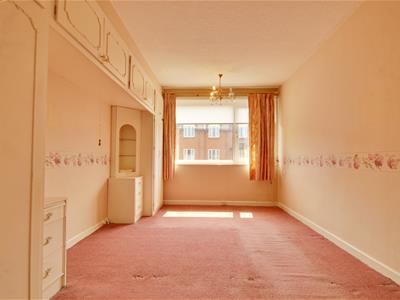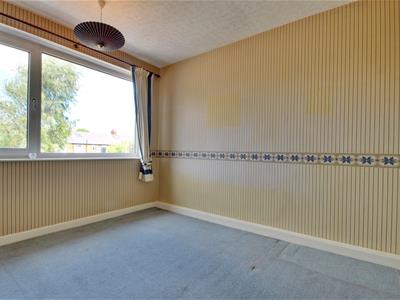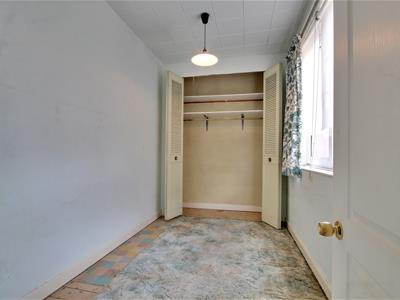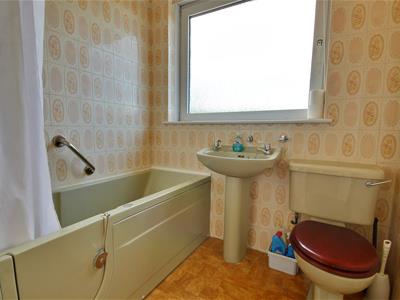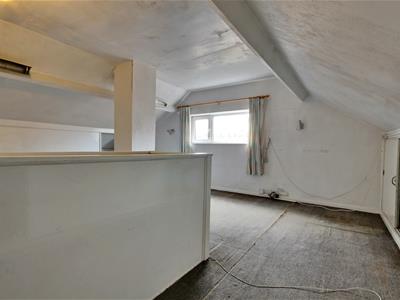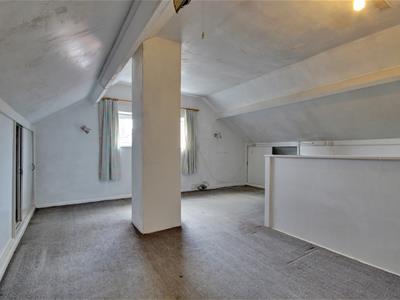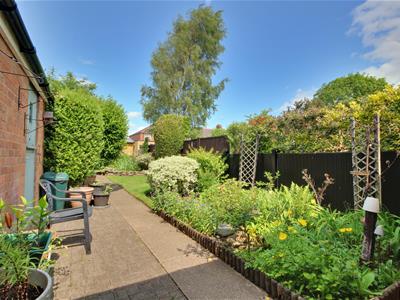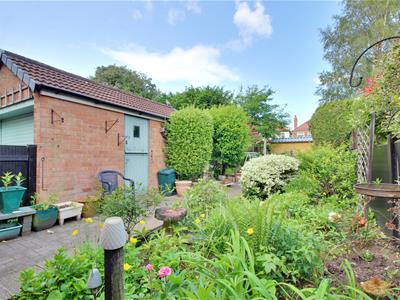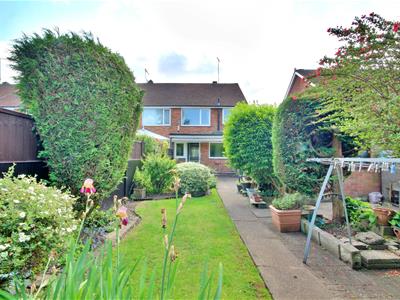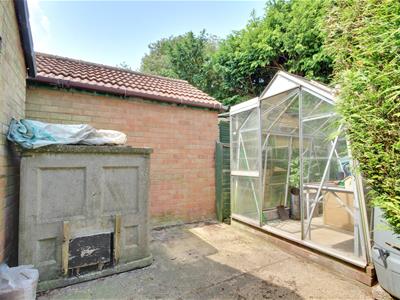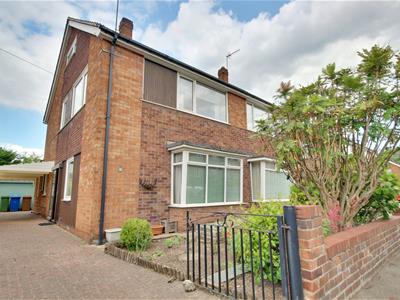
3 Sow Hill Road
Beverley
North Humberside
HU17 8BG
Wylies Road, BEVERLEY
£249,950 Sold (STC)
3 Bedroom House - Semi-Detached
- SPACIOUS THREE BEDROOM SEMI DETACHED HOUSE
- IN NEED OF MODERNISATION
- CENTRAL LOCATION
- SEPERATE GARAGE
- ADDITIONAL LOFT ROOM
- OFF STREET PARKING FOR MULTIPLE VEHICLES
** INVESTMENT OPPORTUNITY **
Nestled on the charming Wylies Road in Beverley, this semi detached residence features three generously sized bedrooms.
This property is in need of modernisation and is an excellent investment opportunity.
With its appealing potential and prime location, it is sure to attract interest from a variety of buyers. Do not miss the chance to make this property your own.
Unlock the Potential – Create Your Ideal Family Home
Set in a prime central location, only a few minutes walk from Beverley town centre, this extended three bedroom semi-detached home is bursting with potential and ready for a full transformation. A perfect project for buyers with vision and a passion for modernisation.
Step inside and you’ll find charming original features such as parquet flooring in the lounge and dining room, offering a nod to the property’s character. There’s ample space to work with, including a generous car port, off-street parking for multiple vehicles, and a converted loft room providing valuable extra space.
The ground floor comprises a storm porch, welcoming entrance hall, spacious lounge, dining room, kitchen, and a convenient cloakroom/WC. Upstairs are three well-proportioned bedrooms and a family bathroom, with stairs leading to a versatile loft room on the second floor.
Outside, the private rear garden offers room to relax or reimagine, complete with a greenhouse and coal bunker. The property also benefits from a garage.
This is a rare opportunity to add real value and put your stamp on a well located family home. Get in touch today to book your viewing!
STORM PORCH
1.29m x 0.59m (4'2" x 1'11" )Wood door with double glazed panel, wall mounted light and a tiled floor.
ENTRANCE HALL
4.62m x 2.09m (15'1" x 6'10" )uPVC double glazed front door with privacy glass panels, wood parquet flooring and two ceiling lights.
LIVING ROOM
5.04m x 3.78m (16'6" x 12'4" )Wood parquet flooring, pendant light fitting, front aspect uPVC double glazed window, side aspect uPVC double glazed window, fireplace with gas fire.
DINING ROOM
3.11m x 2.86m (10'2" x 9'4" )Wood door with privacy glass panel, wood parquet style flooring, central ceiling light.
CLOAK ROOM/WC
1.92m x 0.77m (6'3" x 2'6" )Sliding wood door, central ceiling light, side aspect uPVC double glazed privacy window, single glaze wooden privacy window, low flush WC, wash hand basin.
KITCHEN
4.89m x 2.45m (16'0" x 8'0" )Tiled floor, wooden door with privacy glass panel, uPVC double glazed door with glass panel, two triple spotlight fittings, two rear aspect uPVC double glazed windows, sliding aluminium single glazed window, a range of wall and base units, double bowl drainer sink with mixer tap and AGA.
STAIRCASE AND LANDING
3.28m x 1.81m (10'9" x 5'11" )Pendant light fitting, carpeted floor, two uPVC double glazed side aspect windows, loft hatch, wooden bannister and spindles.
BEDROOM ONE
3.68m x 1.94m (12'0" x 6'4" )Wood door with brass knobs, carpets, vinyl and floorboards, pendant light fitting, side aspect uPVC double glazed window and built in wardrobes.
BEDROOM TWO
4.73m x 3.01m (15'6" x 9'10" )Wood door with brass handles, carpeted floor, pendant light fitting, uPVC double glazed front aspect window, fitted wardrobes and airing cupboard.
BEDROOM THREE
3.35m x 3.01m (10'11" x 9'10" )Wood door with brass handles, carpeted floor, pendant light fitting, rear aspect uPVC double glazed window and under stairs cupboard.
BATHROOM
1.95m x 1.68m (6'4" x 5'6" )Wood door with brass knobs, vinyl floor, central ceiling light with heater, rear aspect uPVC double glazed privacy glass window, low flush WC, pedestal wash hand basin, walk in bath with mixer shower over and full splashback tiles.
SECOND STAIRCASE TO LOFT ROOM
LOFT ROOM
4.5m x 4.90m (14'9" x 16'0")Wood door with brass knobs, carpeted floor, pendant light fitting, side aspect uPVC double glazed window, eaves storage and wooden handrail.
GARAGE
4.94m x 2.70m (16'2" x 8'10" )With power, strip lights, pedestrian barn door and side aspect window, rear aspect uPVC double glazed window, two wall lights and an electric roller door.
EXTERIOR
To the front a block paved drive with car port, garden with mature shrubs, dwarf wall with raised bed, wrought iron gates and front brick perimeter wall. To the rear wooden fence surround, lawn, raised bed, concrete hardstanding, concrete coal house, greenhouse, uPVC garden gate and fence.
Energy Efficiency and Environmental Impact

Although these particulars are thought to be materially correct their accuracy cannot be guaranteed and they do not form part of any contract.
Property data and search facilities supplied by www.vebra.com
