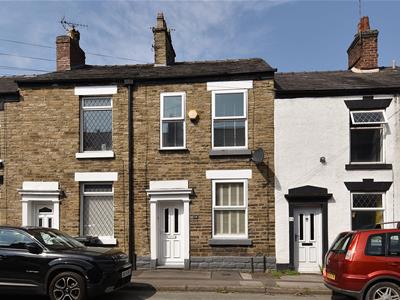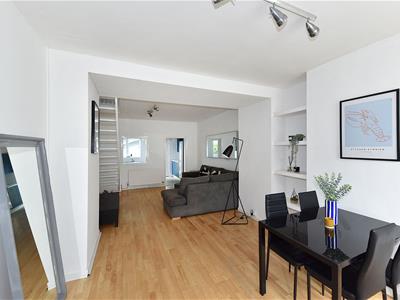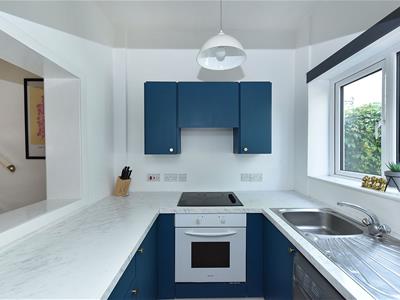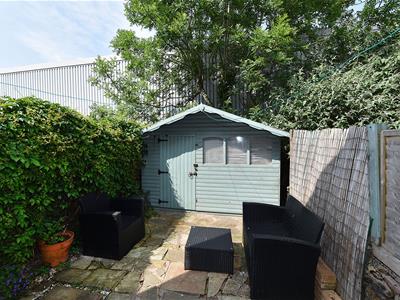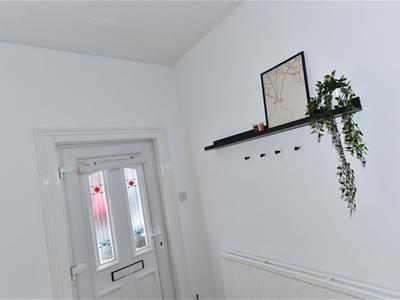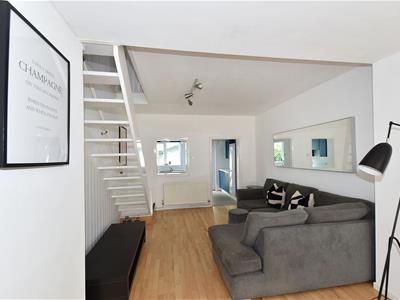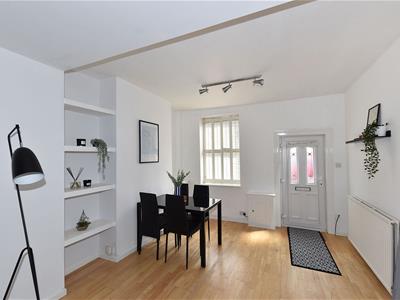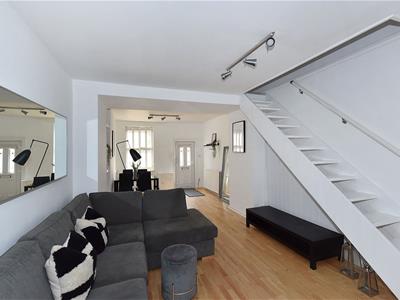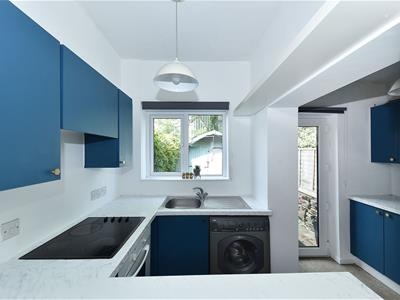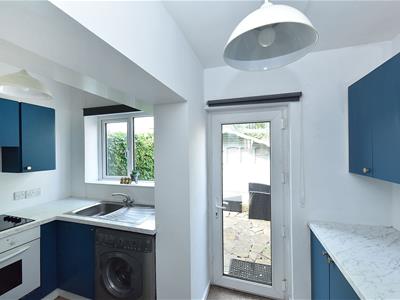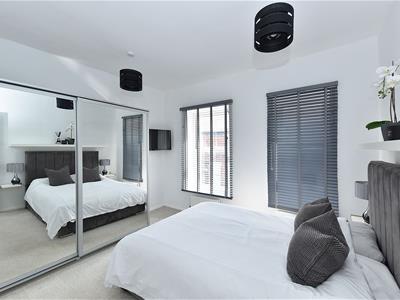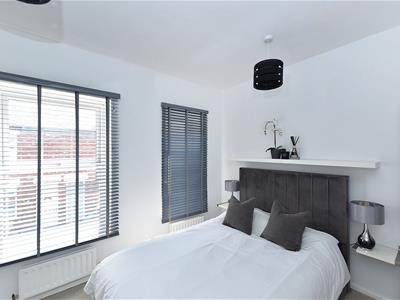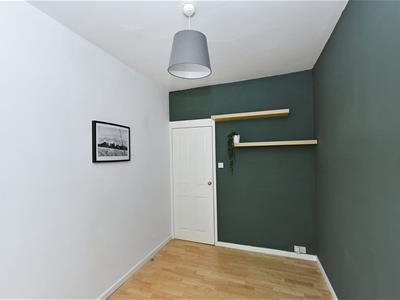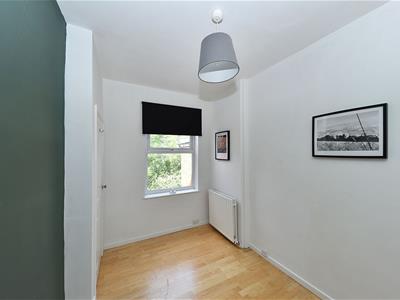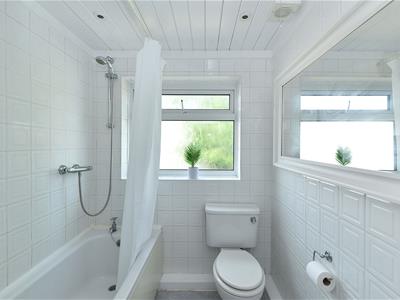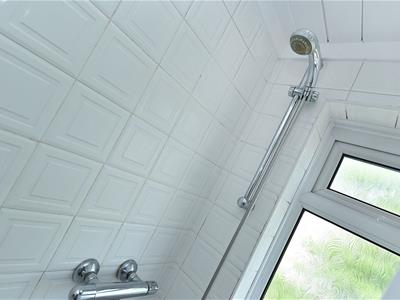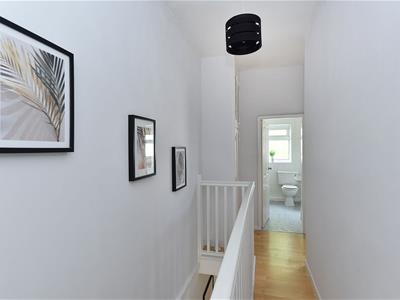
Holden & Prescott Limited
Tel: 01625 422244
Fax: 01625 869999
1/3 Church Street
Macclesfield
Cheshire
SK11 6LB
Garden Street, Macclesfield
£185,000 Sold (STC)
2 Bedroom House - Terraced
This is a beautifully proportioned mid terraced cottage offering well presented, contemporary styled accommodation in a highly convenient location. The property has a fresh neutral decor throughout and benefits from brand new gas fired central heating boiler and uPVC double glazing.
On the ground floor there is a lounge, separate dining room and kitchen whilst to the first floor there are two bedrooms and a tastefully appointed bathroom.
To the rear of the property there is a private paved garden and a large garden shed.
Garden Street provides easy access to the centre of Macclesfield and the railway station is a mere five minute walk away.
Ground Floor
Living Room/Dining Area
7.70m x 3.66m (25'3 x 12'0)uPVC front door with decorative glazing inset. Meter cupboard. T.V. aerial point. Hatch through to the kitchen. Shelving to chimney recess. Laminate flooring. Handrail to the staircase. uPVC double glazed window with shutters. Double panelled radiators.
Kitchen
3.61m x 2.06m (11'10 x 6'9 )Stainless steel sink unit with mixer tap and base cupboard below. An additional range of matching base and eye level cupboards with contrasting work surfaces. Integrated single oven with four ring electric hob and extractor hood over. Plumbing for washing machine. Space for up and over fridge/freezer. uPVC door to the rear garden.
First Floor
Landing
Spindle balustrade to the staircase. Large storage cupboard with shelving. Cupboard housing the combination condensing boiler. Laminate flooring.
Bedroom One
3.68m x 3.07m (12'1 x 10'1)uPVC double glazed windows. Double panelled radiators.
Bedroom Two
3.63m x 2.26m (11'11 x 7'5)Large storage cupboard with hanging rail, shelving and drawer units. Loft access. Laminate flooring. uPVC double glazed windows. Double panelled radiator.
Bathroom
The suite comprises a panelled bath with thermostatic shower over, a pedestal wash basin and a low suite W.C. Downlighting. Extractor fan. Partially tiled walls. uPVC double glazed window. Chrome heated towel rail.
Outside
Garden
To the rear of the property there is an enclosed paved courtyard garden which lies within fenced borders and has a south westerly aspect and so enjoys the best of the afternoon sun.
Shed
2.97m x 2.39m (9'9 x 7'10)Power and light.
Energy Efficiency and Environmental Impact

Although these particulars are thought to be materially correct their accuracy cannot be guaranteed and they do not form part of any contract.
Property data and search facilities supplied by www.vebra.com
