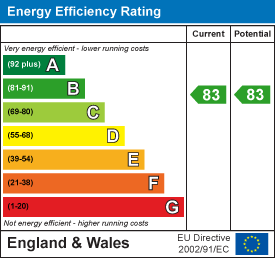
Main & Main
Tel: 0161 437 1338
198 Finney Lane
Heald Green
Cheadle
SK8 3QA
Village 135, Wythenshawe
65% Shared Ownership £107,250
2 Bedroom Apartment - Retirement
- Secure door entry system
- CCTV Monitoring
- 24/7 on-site care team
- Emergency Call System
- Bistro, Hair & Beauty Salon, Spa Bathroom
- 2 Multi-Purpose Communal Rooms & Guest Rooms
- Laundry Facilities & Scooter Area
- Sun Rooms/Indoor Gardens
- Roof Garden & Landscaped External Gardens
- No Onward Chain
*** 65% Shared Ownership for £107,250 plus Monthly Rent, or £165,000 for Full Ownership ***
Village 135 is a modern development designed for individuals over 55 years of age who require extra care and support. Residents maintain independence in self-contained apartments whilst benefiting from the reassurance of a permanent on-site care team in a safe and secure environment.
The development offers impressive communal facilities, including a Bistro Restaurant, a relaxing Spa-Bathroom and a Hair & Beauty salon. At the heart of Village 135, the Lounge provides a welcoming space where residents can meet friends for coffee, enjoy a meal, or simply socialise. The menu caters to diverse tastes and dietary needs. Alfresco dining is available in the attractive landscaped gardens.
Apartment 38 is located to the second floor of the development, accessed by a choice of stairs or lift. The private entrance to the apartment opens to a wide reception hallway with a large inbuilt storage cupboard. There is a spacious open-plan living room/dining kitchen which is fitted with modern kitchen units, with electric oven, hob and extractor. The living area has a large glazed window overlooking the gardens, with a Juliet balcony. There is a generously-proportioned principal double bedroom, a good second bedroom and a spacious wet room with walk-in shower, WC and washbasin.
Just across the communal hallway from the apartment is a pleasant communal lounge area. The development features maintained grounds with large communal car park. The property enjoys excellent public transport links, with the Metrolink tram station just opposite the building.
This property is available on a 65% shared ownership basis (monthly rent is paid on the un-owned remaining percentage) or the property can be purchased outright, meaning that no rent is payable. For details relating to the service charge, lease and shared ownership information, please see the end of the brochure.
Communal Entrance to the development.
Secure CCTV monitored entrance.
Reception area, with Bistro and Communal Lounge beyond.
Choice of stairs or lifts to the second floor.
Private Apartment Entrance
Entrance Hallway
3.30m max x 3.68m max (10'10 max x 12'1 max)With deep storage cupboard.
Kitchen/Living/Dining Room
6.93m x 3.86m (22'9 x 12'8)With Juliet balcony overlooking communal gardens.
Bedroom One
4.67m max x 3.84m max (15'4 max x 12'7 max)
Bedroom Two
3.23m x 2.95m (10'7 x 9'8)
Shower Room/WC
2.29m x 3.10m (7'6 x 10'2)
Leasehold Information & Service Charge
116 years remain of a 125 year lease which commenced on 20/03/2017.
Service Charge: £4,704.48 payable per year (£392.04 per calendar month)
Shared Ownership Information
Rent of £159.07 PCM payable for the remaining 35%.
Energy Efficiency and Environmental Impact

Although these particulars are thought to be materially correct their accuracy cannot be guaranteed and they do not form part of any contract.
Property data and search facilities supplied by www.vebra.com


















