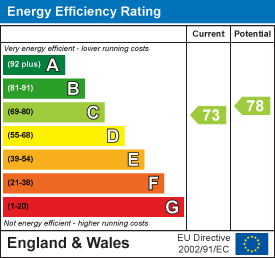
Andrew Granger & Co
Tel: 01509 235534
Fax: 01509 266811
44-46 Forest Road
Loughborough
Leicestershire
LE11 3NP
Kingfisher Road, Mountsorrel, Loughborough
Guide Price £600,000
4 Bedroom House - Detached
- LUXURIOUSLY APPOINTED DETACHED HOME
- BUILT BY DAVID WILSON HOMES TOWARDS THE EDGE OF THE VILLAGE
- SKILFULLY EXTENDED TO PROVIDE A STUNNING OPEN PLAN LIVING DINING KITCHEN
- GAS CENTRAL HEATING, UPVC DOUBLE GLAZING, POLISHED TILED FLOOR THROUGHOUT THE WHOLE GROUND FLOOR
- HALL, CLOAKROOM/W.C., STUDY, LOUNGE
- OPEN PLAN LIVING DINING KITCHEN WITH BI-FOLD DOORS TO GARDEN
- MAIN BEDROOM WITH EN SUITE SHOWER ROOM
- 3 FURTHER GOOD SIZE BEDROOMS AND BATHROOM
- DRIVEWAY AND DETACHED DOUBLE GARAGE
- GARDENS TO FRONT, SIDE AND REAR.
The luxuriously appointed and skilfully extended detached house was built by David Wilson Homes and is situated on the edge of this well served village. The accommodation has gas central heating and UPVC double glazing, the whole of the ground floor accommodation has attractive polished flooring. The accommodation includes entrance hall, cloakroom/w.c., study, lounge, large open plan living dining kitchen with bi-fold doors onto the garden. To the first floor is a main bedroom with en suite shower room, 3 further good sized bedrooms and family bathroom.
Outside, the property stands on a corner plot with a driveway for several vehicles leading to a detached double garage. There are gardens to front, side and rear.
VIEWINGS & DIRECTIONS
By arrangement through the Selling Agents, Andrew Granger & Co telephone 01509 234534.
What 3 words location:- primed.undulation.bluff
ACCOMMODATION IN DETAIL
GROUND FLOOR
ENTRANCE HALL
With half glazed front door and side panel, radiator, polished tiled floor, staircase to first floor.
CLOAKROOM/W.C.
With window to side, suite comprising w.c. and wash basin.
STUDY
With bay window to front and further window to side, radiator, downlights.
LOUNGE
With bay window to front and further window to side, 2 radiators, space for wall mounted tv and display area below, downlights, twin glazed doors to kitchen.
OPEN PLAN LIVING DINING KITCHEN
With full width bi-fold doors to rear leading to the rear garden, window to side and 4 Velux rooflights to rear, extensively fitted with a range of flush fronted base, drawer and wall units, quartz work surfaces with underdrawn sink and mixer tap, large island unit with quartz top, downlights, radiators, wall mounted tv point. NOTE - the high quality integrated appliances will all be available by separate negotiation.
FIRST FLOOR LANDING
With window to side and airing cupboard.
BEDROOM 1
With window to front, radiator and fitted wardrobes, door to en suite.
EN SUITE SHOWER ROOM
With window to side, stylish suite comprising w.c. with concealed cistern, wash basin set into vanity unit with cupboard below and shower cubicle, fully tiled walls, heated towel rail.
BEDROOM 2
With 2 windows to front, radiator and fitted wardrobes.
BEDROOM 3
With window to rear, radiator and built in wardrobe.
BEDROOM 4
With window to rear, radiator and built in wardrobe.
BATHROOM
With window to rear, suite comprising w.c., wash basin and bath, tiled splashbacks and floor, radiator.
OUTSIDE
FRONT GARDEN
With tarmac driveway providing parking for several vehicles, lawn with hedged boundary and trees.
DETACHED DOUBLE GARAGE
With twin up and over doors to front, power and lighting. We understand from the owners that planning permission has previously been granted to convert the garage into living accommodation.
REAR GARDEN
Predominantly lawned with walled and fenced boundaries, Maple tree, outside lighting.
EPC
Rating: '*'
Council Tax Band
Council Tax Band: 'E'
Purchasing Procedure
If you are interested in any of our properties then you should contact our offices at the earliest opportunity.
We offer Independent Financial Advice and as part of our service we will ask our Mortgage Adviser to contact all potential buyers to establish how they intend to fund their purchase.
If you are a cash purchaser then we will need confirmation of the availability of your funds.
Your home is at risk if you do not keep up re-payments on a mortgage or other loan secured on it.
Money Laundering
To comply with The Money Laundering, Terrorist Financing and Transfer of Funds Regulations 2017 we have a legal obligation to carry out Anti-Money Laundering checks on all purchasers prior to instructing solicitors to proceed with the sale. There is a £30, inclusive of vat, charge per person for processing these checks through a third-party firm. These are not a credit check and will not leave a footprint on your credit file.
Market Appraisals
If you have a house to sell then we offer a Free Valuation, without obligation.
Conveyancing
We would be delighted to offer the services of our associated firm, Jephson Legal, who offer very competitive quotes for conveyancing. If you would like a quotation, please speak to one of our sales team who would be happy to arrange this.
Energy Efficiency and Environmental Impact

Although these particulars are thought to be materially correct their accuracy cannot be guaranteed and they do not form part of any contract.
Property data and search facilities supplied by www.vebra.com






























