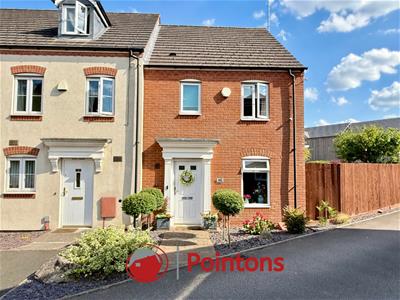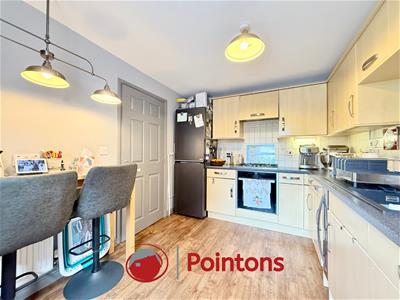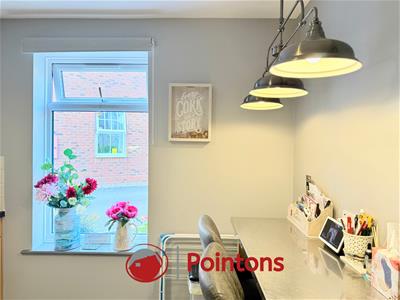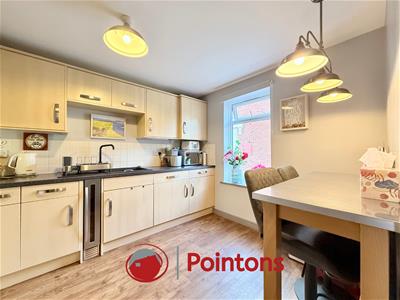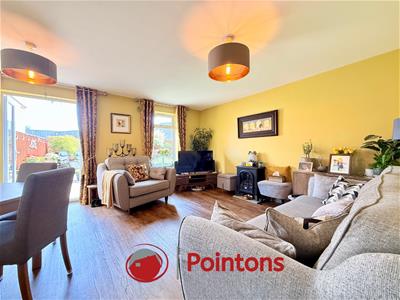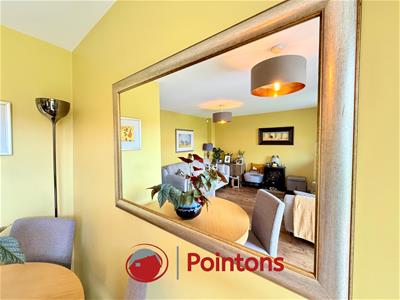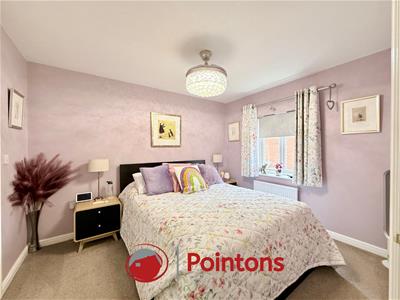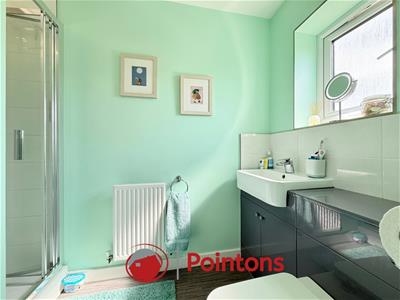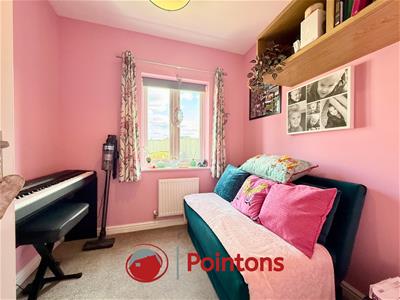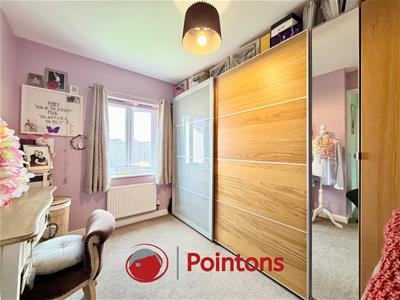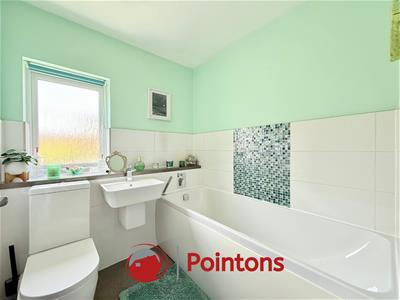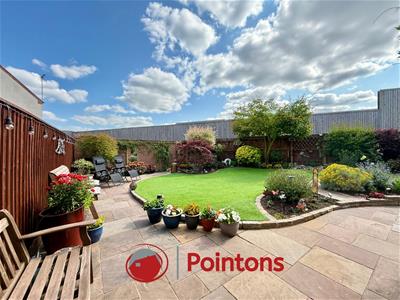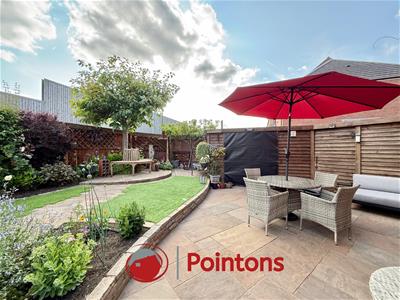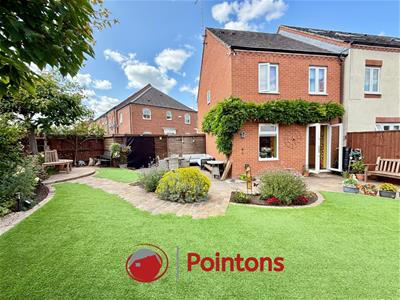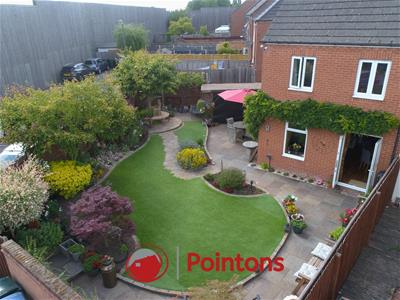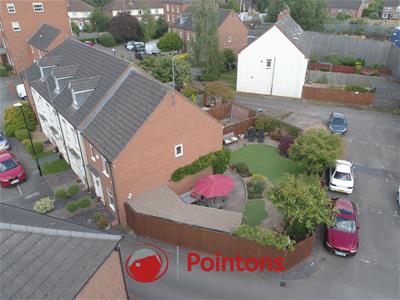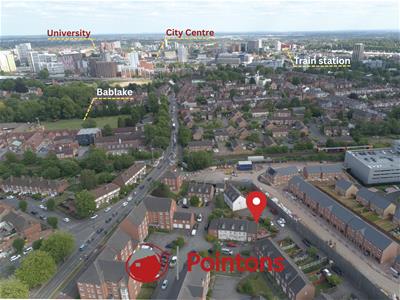
109 New Union Street
Coventry
CV1 2NT
Duckham Court, ,Coundon, Coventry
Open To Offers £270,000 Sold (STC)
3 Bedroom House - End Terrace
- ***NO ONWARDS CHAIN***
- RECENTLY INSTALLED NEW BOILER AND MODERNISED BATHROOMS
- THREE WELL PRESENTED BEDROOMS
- TWO BATHROOMS PLUS DOWNSTAIRS W/C – ALL UPGRADED
- NEWLY DOUBLE GLAZED WINDOWS IN KITCHEN AND LOUNGE
- CORNER PLOT WITH LARGE MATURE LANDSCAPED GARDEN WITH POTENTIAL TO EXTEND
- BESPOKE STORAGE SHED AND OUTDOOR BAR AREA – PERFECT FOR SUMMER GATHERINGS
- THREE PARKING SPACES – TWO ALLOCATED, ONE OFF-STREET AT THE REAR
- LARGE LOFT SPACE, BOARDED WITH POTENTIAL FOR CONVERSION
***NO ONWARDS CHAIN/CHAIN FEE*** ATTENTION BUYERS – MOVE-IN READY HOME WITH MODERN UPGRADES & EXCEPTIONAL REAR GARDEN PLUS THREE PARKING SPACES!
Pointons Estate Agents are delighted to present this beautifully presented end-terrace family home, ideally located in the ever-popular Coundon area. Built in 2007 and boasting a generous 947 sq ft of living space, this modern home is perfect for families and professionals alike.
This immaculate home has been thoughtfully updated throughout, offering a comfortable and low-maintenance lifestyle. The standout wraparound garden is both private and picturesque – ideal for relaxing or entertaining guests.
Family-Friendly Location:
Located near a local playground and park, this home is in a safe, welcoming community. It benefits from easy access to both public and private schools, (Bablake), shops, public transport, Coventry city centre, and the train station.
No work required – just move in and enjoy. With high-spec internal upgrades and a truly impressive outdoor space, this is a rare opportunity to secure a well kept home in a sought-after location.
Don’t miss out – arrange your viewing today with Pointons Estate Agents!
Entrance hall
Enter by the main door of the property, Alarm control panel, central heating thermostat, stairs to first floor, doors too;
Kitchen
3.40m x 2.68m (11'2" x 8'10")Fitted with matching base and level units, worktop with tiled splash back, composite bowl sink with mixer tap and drainer, integrated cooker and gas hob with extractor fan above, space for fridge freezer and plumbing for washing machine, window to front, radiator to side.
Lounge/Dining Room
4.24m x 4.72m (13'11" x 15'6")TV port, patio door leading to garden, window and radiator to rear, door to understairs storage
WC
1.74m x 0.82m (5'9" x 2'8")Fitted with a two-piece suite comprising of a WC and a hand was basin with storage unit.
Master Bedroom
2.00m x 2.80m (6'7" x 9'2")Window and radiator to front, integrated wardrobes, door to:
En-suite
1.34m x 2.80m (4'5" x 9'2")Fitted with a three piece of suite comprising of a shower cubicle with a full tile surround, combination vanity basin and Miami toilet, window to side, radiator to rear.
Bedroom 2
2.87m x 2.80m (9'5" x 9'2")Window and radiator to rear, wardrobes included
Bedroom 3
1.93m x 2.08m (6'4" x 6'10")Window and radiator to rear
Family Bathroom
1.94m x 1.82m (6'4" x 6'0")Fitted with a three piece suite comprising of a deep panelled bath with mixer taps, retractable shower hose, WC, wall mounted compact basin with semi pedestal , window to front, radiator to side, half tile surround to all walls
External
To the front an a small low maintenance garden with mature lollipop trees to enter the property.
To the rear is a full bodied garden with mature shrubs, trees, Astro turf, shed.
The property also benefits of 3 allocated parking spaces
Good to know
Tenure: Freehold
Age: 2007
Garden:
Total SqFt: 947.23
Loft: Insulated
Estate charge: £131.18 per annum
Energy efficiency rating: C
Council tax band: C
Disclaimer
Please Note: All fixtures & Fittings are excluded unless detailed in these particulars. None of the equipment mentioned in these particulars has been tested; purchasers should ensure the working order and general condition of any such items.
Energy Efficiency and Environmental Impact
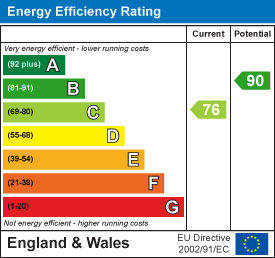
Although these particulars are thought to be materially correct their accuracy cannot be guaranteed and they do not form part of any contract.
Property data and search facilities supplied by www.vebra.com
