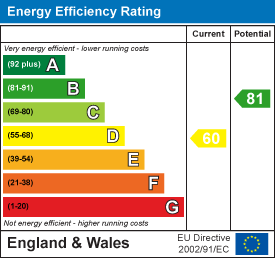
Murrays Independent Estate Agents - Minchinhampton
Tel: 01453 886334
3 High Street
Minchinhampton
GL6 9BN
Rodborough Common, Stroud
£1,700,000
6 Bedroom House - Detached
- Handsome Period House
- Magnificent Views
- Prime Location on Rodborough Common
- 6 Bedrooms
- 3 Receptions
- Period Features
- High Ceilings and Plentiful Natural Light
- Large Garden of Circa 1 Acre
- Shepherd's Hut
- Outbuildings
A beautifully proportioned and handsome family home with an abundance of natural light and a wealth of character features including high ceilings and original fireplaces, in a prime location on Rodborough Common, affording magnificent valley views
DESCRIPTION
Ridgmont offers the rare opportunity to purchase a substantial family home in an enviable location on Rodborough Common. The accommodation flows beautifully allowing for an abundance of natural light and well-designed entertaining spaces.
The property opens to a spacious reception hall with views through the centre of the house to the garden and valley beyond. Parquet and boarded floors run throughout the ground floor reception rooms, creating a lovely sense of flow and allowing for easy living. An abundance of character features including high ceilings and wonderfully tall mullion windows, make for a handsome and spacious home.
The drawing room leads off the reception hall and is a wonderful light-filled room which works equally well for hosting as for cosy evenings at home. Magnificent ceiling-height stone mullion windows overlook the garden and bespoke glazed doors open to the inner reception hall. A wood burning stove provides a warming focal point to the room. A separate dining room is ideal for more formal entertaining with double doors opening to a sheltered outside seating area, creating the perfect spot for alfresco dining.
The dual aspect kitchen is located to the front of the house with pretty views of the side garden. Fitted units provide ample discreet storage and a centre island creates a useful preparation space along with bar stool seating for informal dining. A cloakroom with the original Edwardian tiles, together with a large laundry room, complete the ground floor.
A handsome staircase leads to the upper floors where 6 bedrooms are located across two floors. Four bedrooms (one currently used as a home office) and two family bathrooms lead off a generously proportioned first floor landing, with a further two bedrooms and a snug on the top floor. All of the bedrooms have been carefully thought out to provide comfort alongside plentiful storage. The two rear-facing bedrooms benefit from superb far-reaching views across the valley to Selsley and Woodchester and as far as Wales and the Black Mountains on a clear day. The two upper floor bedrooms benefit from a spacious snug/games room, making the top floor an ideal suite for teenagers.
There is plenty of scope to extend the living accommodation to the rear of the property and possibly build an orangery or kitchen, subject to planning.
THE GROUNDS
The garden and grounds extend to just under an acre. Enveloping three sides of the house, the lawn is gently sloping with a view so far-reaching it creates a sense of an infinity garden. Raised vegetable plots provide the opportunity to live the self-sufficient 'good life' and there is a pretty pond teaming with wildlife. The lower part of the garden comprises an ancient orchard and is currently sectioned off for pony grazing. Two field shelters provide housing for the ponies and a walk-way is sectioned off at the side of the garden for the ponies.
SHEPHERD'S HUT
A bespoke one bed Shepherd's Hut is tucked away at the bottom of the garden together with a unique converted horse box shower room and WC and an enclosed private garden. The current vendors run a successful Airbnb business from the Shepherd's Hut which benefits from sensational valley views.
Energy Efficiency and Environmental Impact

Although these particulars are thought to be materially correct their accuracy cannot be guaranteed and they do not form part of any contract.
Property data and search facilities supplied by www.vebra.com







































