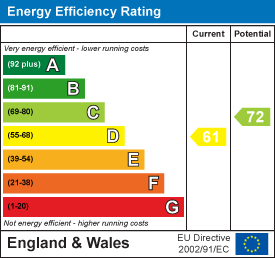
14 Euston Place
Leamington Spa
Warwickshire
CV32 4LY
Dennett Close, Warwick
Guide Price £435,000
3 Bedroom House - Detached
- Extended Detached Family House
- Cul-de-Sac Position
- Lounge
- Separate Dining Room
- Study and Cloakroom
- Kitchen and Conservatory
- Three Good Bedrooms
- Bathroom
- Ample Block Paved Parking with Garage/Store
- Rear Garden
Being attractively positioned within a cul-de-sac on the fringe of the Woodloes development, this three bedroomed detached family house offers accommodation which has been extended to the front to provide enlarged living accommodation. This includes a spacious lounge with separate dining area, whilst a large double glazed conservatory extends across the rear of the property giving an aspect to the rear garden. On the first floor there are three well proportioned bedrooms together with a family bathroom, whilst outside there is ample block paved parking to the front and a rear garden which offers a good degree of privacy. Overall this is an ideal enlarged family home within a popular and highly convenient location.
We understand that mains water, gas, electricity and drainage are connected to the property. We have not carried out any form of testing of appliances, central heating or other services and prospective purchasers must satisfy themselves as to their condition and efficiency.
LOCATION
Dennett Close is positioned on the northern fringe of Woodloes, being easily accessible for good local road links, including those to the centre of Warwick and Leamington Spa, together with easy access to the A46. There are a convenient and comprehensive range of local amenities available within the Woodloes development itself, including shops, primary school and social facilities, whilst more comprehensive facilities can be found a little over one mile away in the centre of Warwick. Regular commuter rail services operate to numerous destinations including London and Birmingham from Warwick and Warwick Parkway.
ON THE GROUND FLOOR
UPVC double glazed entrance door which gives access from the side of the property to:-
RECEPTION HALLWAY
With staircase off ascending to the first floor, laminate flooring, door to understairs storage cupboard, contemporary vertical radiator and doors to:-
CLOAKROOM/WC
With white fittings comprising low level WC, wall mounted wash hand basin with mixer tap and central heating radiator.
STUDY
2.92m x 2.29m (9'7" x 7'6")Which has been created by converting the rear part of the garage and having vinyl flooring, UPVC double glazed window, central heating radiator and wall mounted Worcester gas fired boiler.
LOUNGE
5.36m x 3.45m (17'7" x 11'4")With period style coal effect gas fire standing on a marble hearth with matching surround/fireplace, UPVC double glazed window to front, laminate flooring, central heating radiator and door to:-
DINING ROOM
4.39m x 3.43m max / 2.69m min (14'5" x 11'3" max /With laminate flooring throughout, contemporary vertical radiator and door to:-
KITCHEN
3.30m x 2.11m (10'10" x 6'11")Fitted with a range of white units comprising base cupboards, drawers and coordinating wall cabinets, granite worktops over the base units with matching upstands, undermounted sink unit with mixer tap, space and connection for gas cooker with stainless steel filter hood over, UPVC double glazed window, laminate flooring and through access to:-
LARGE CONSERVATORY
6.40m x 3.35m (21'0" x 11'0")Which doubles as a breakfast room having granite topped breakfast bar with additional storage beneath, contemporary radiator, laminate flooring, UPVC double glazed windows, polycarbonate roof and UPVC double glazed French style doors opening into the rear garden.
ON THE FIRST FLOOR
LANDING
With UPVC double glazed window to the turn of the stairs, access trap to the roof space, large built-in shelved storage cupboard and doors to:-
BEDROOM ONE (FRONT)
3.86m max x 3.23m (12'8" max x 10'7")With UPVC double glazed window, central heating radiator and laminate flooring.
BEDROOM TWO (REAR)
3.20m x 3.05m (10'6" x 10'0")With built-in wardrobing, UPVC double glazed window and central heating radiator.
BEDROOM THREE (FRONT)
2.90m x 2.67m (9'6" x 8'9")With UPVC double glazed window, central heating radiator and laminate flooring.
BATHROOM
With partly tiled walls and three piece suite comprising low level WC, pedestal wash hand basin, panelled bath with electric shower unit over and glazed shower screen, obscure UPVC double glazed window and central heating radiator.
OUTSIDE
FRONT
The foregarden is largely block paved to provide good off-road parking space for several vehicles. Access can be gained directly from the driveway to:-
GARAGE/STORE
Still having the original up and over door fronting but which is now suitable for use as a store with the rear part having been converted to form the study.
REAR GARDEN
The rear garden offers a good degree of privacy, being accessible via a gated side foot access and having a timber decked terrace immediately to the rear of the house, beyond which the garden is lawned with a further corner patio to the far end.
DIRECTIONS
Postcode for sat-nav - CV34 5HF.
TENURE
Freehold.
Energy Efficiency and Environmental Impact

Although these particulars are thought to be materially correct their accuracy cannot be guaranteed and they do not form part of any contract.
Property data and search facilities supplied by www.vebra.com
































