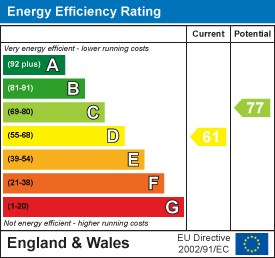11, High Street, Queensbury
Bradford
West Yorkshire
BD13 2PE
Leaventhorpe Grove, Thornton, Bradford
Auction Guide £165,000
3 Bedroom House - Semi-Detached
- THREE BEDROOM SEMI DETACHED
- LOVELY VIEWS TO THE REAR
- CUL-DE-SAC LOCATION
- GAS CENTRAL HEATING
- UPVC DOUBLE GLAZING
- DRIVEWAY & SINGLE GARAGE
- GARDENS FRONT & REAR
- AN IDEAL FAMILY HOME
- SUBJECT TO RESERVE PRICE & BUYERS FEES APPLY
- FOR SALE BY MODERN AUCTION - T & C's APPLY
** THREE BEDROOM SEMI DETACHED ** FOR SALE BY MODERN AUCTION - T & C's APPLY ** GAS CH & UPVC DG ** OPEN ASPECT TO THE REAR ** OFF-ROAD PARKING & GARAGE ** CUL-DE-SAC LOCATION ** Bronte Estates are delighted to offer for sale this traditional semi detached, nestled in a quiet cul-de-sac in Thornton, ideally positioned for Beckfoot Thornton School. Enjoying stunning rural views to the rear, a modern kitchen and bathroom, driveway parking, and easy access to local amenities. Early viewing is advised.
Modern Method of Auction
This property is for sale by the Modern Method of Auction, meaning the buyer and seller are to Complete within 56 days (the "Reservation Period"). Interested parties personal data will be shared with the Auctioneer (iamsold).
If considering buying with a mortgage, inspect and consider the property carefully with your lender before bidding.
A Buyer Information Pack is provided. The winning bidder will pay £349.00 including VAT for this pack which you must view before bidding.
The buyer signs a Reservation Agreement and makes payment of a non-refundable Reservation Fee of 4.5% of the purchase price including VAT, subject to a minimum of £6,600.00 including VAT. This is paid to reserve the property to the buyer during the Reservation Period and is paid in addition to the purchase price. This is considered within calculations for Stamp Duty Land Tax.
Services may be recommended by the Agent or Auctioneer in which they will receive payment from the service provider if the service is taken. Payment varies but will be no more than £450.00. These services are optional.
Entrance Hall
A UPVC door with side windows leads into the hallway. Stairs lead off to the first floor, central heating radiator and doors to the lounge and dining-kitchen.
Lounge
4.29m x 3.10m (14'1 x 10'2)Bay window to the front elevation, two wall light points, gas fire in a stone surround and a central heating radiator.
Dining-Kitchen
4.47m x 2.79m (14'8 x 9'2)Fitted kitchen area with a separate dining space. The kitchen has a range of base and wall units, laminated working surfaces and splash-back wall tiling. There is an integrated electric oven, gas hob, plumbing for a washing machine and a stainless steel sink and drainer. Pantry / understairs storage, side entrance door and two windows to the rear elevation. There is a gas fire and fitted storage cupboard in the dining area.
First Floor
Landing area with a window to the side elevation and doors off to all bedrooms and the bathroom.
Bedroom One
4.32m x 3.18m (14'2 x 10'5)Bay window to the front elevation, two double fitted wardrobes with overhead cupboards and a central heating radiator.
Bedroom Two
3.15m x 2.82m (10'4 x 9'3)Window to the rear elevation and a central heating radiator.
Bedroom Three
2.41m x 1.57m (7'11 x 5'2)Window to the front elevation and a central heating radiator.
Bathroom
A fully tiled, four piece bathroom comprising of a corner shower cubicle with an electric shower, pedestal washbasin, low flush WC and a bidet. Window to the rear elevation and a central heating radiator.
External
To the front of the property is an open-plan driveway and garden area. The drive runs down the side of the house to a detached single garage. To the rear is a patio seating area enjoying the open views and a lower level garden abutting open fields.
Energy Efficiency and Environmental Impact

Although these particulars are thought to be materially correct their accuracy cannot be guaranteed and they do not form part of any contract.
Property data and search facilities supplied by www.vebra.com



















