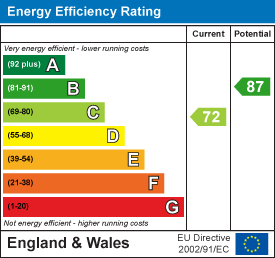Coedcae Road, Abertridwr, Caerphilly
Price £130,000
3 Bedroom House - Mid Terrace
- THREE BEDROOM MID TERRACE HOUSE IN NEED OF UPDATING
- LOCATED IN THE VILLAGE OF ABERTRIDWR
- LOUNGE/DINER
- KITCHEN
- GROUND FLOOR BATHROOM WITH SEPERATE W.C.
- FRONT FORECOURT/REAR GARDEN
- UPVC DOUBLE GLAZING
- GAS CENTRAL HEATING
- EPC RATING C / COUNCIL TAX BANDING
- NO ONEARD CHAIN
**THREE BEDROOM MID TERRACED HOUSE IN NEED OF UPDATING** Located in the village of Abertridwr with in walking distance to local amenities. The property consists of:- Entrance porch, lounge/diner, kitchen, inner passageway, W.C. ground floor bathroom. Front forecourt, rear garden. EPC rating C. Council tax band B. **NO ONWARD CHAIN**
ENTRANCE PORCH
Via Upvc double glazed door to entrance porch. Laminate flooring, glazed door access to the lounge.
LOUNGE/DINER
7.28 x 4.67 (23'10" x 15'3")Upvc double glazed windows to the front and rear. Stone fire surround, Two radiators, stairs to the first floor with slatted balustrade. Laminate flooring, understairs storage cupboard. Door access to the kitchen.
KITCHEN
2.76 x 2.21 (9'0" x 7'3")Upvc double glazed window to the side. Upvc double gazed door giving access to the rear garden. Fitted wall and base units, roll over preparation surface with inset sink drainer. Space for washing machine, cooker and fridge freezer. Radiator. Door to inner passageway.
INNER PASSAGEWAY
Upvc double glazed window to the side.
W.C.
Obscure Upvc double glazed window to the rear. Low level W.C. Tiled walls, radiator.
GROUND FLOOR BATHROOM
Obscure Upvc double glazed window to the rear. Panelled bath with mains shower above, pedestal wash hand basin, tiled walls, radiator.
LANDING
Loft access, slatted balustrade.
BEDROOM ONE
4.67 x 3.57 (15'3" x 11'8")Two double glazed windows to the front. Radiator. Fitted carpet.
BEDROOM TWO
3.71 x 2.77 (12'2" x 9'1")Upvc double glazed window to the rear. Radiator. Fitted Carpet.
BEDROOM THREE
2.93 x 2.21 (9'7" x 7'3")Upvc double glazed window to the rear. Radiator. Cupboard housing combination gas boiler. Fitted carpet.
FRONT
Forecourt with wall boundaries.
REAR
Steps leading to the rear garden, Artificial grass, purpose built shed with gate access to the rear lane from the rear of the shed.
NO ONWARD CHAIN
Energy Efficiency and Environmental Impact

Although these particulars are thought to be materially correct their accuracy cannot be guaranteed and they do not form part of any contract.
Property data and search facilities supplied by www.vebra.com

























