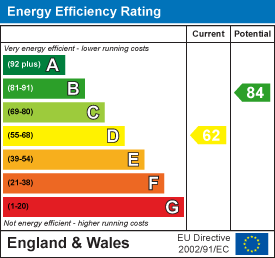.png)
9 Chester Street
Mold
Flintshire
CH7 1EG
Henley Avenue, Connah's Quay, Deeside
Price £175,000
3 Bedroom House - Semi-Detached
- Three Bedroom Semi-Detached House
- Ideal Family Home / Perfect for FTB
- uPVC Double Glazing Throughout
- Good Rear Size Lawned Garden
- Close to Amenities
- Close to Wepre Park
- Kitchen, Dining Room and Shower Room
- Tenure: Freehold
- Council Tax Band: C
- EPC Rating: 64 D
A well-presented three-bedroom semi-detached family home, ideally located on the popular Henley Avenue in Connah’s Quay.
This spacious property offers a perfect blend of comfort and practicality, ideal for families or first-time buyers. The ground floor features a welcoming entrance hall, a bright and airy lounge/dining room with dual aspect windows and a good sized kitchen with a door leading out to a private rear garden which is ideal for entertaining or relaxing.
Upstairs, you’ll find two double bedrooms and a well-proportioned single bedroom, along with a modern family bathroom. The property also benefits from gas central heating, uPVC double glazing throughout, and a driveway providing off-road parking, along with a low-maintenance front garden.
Located in a quiet residential area, the home is within easy reach of local schools, shops, transport links, and is just a short drive from the A55 and major commuter routes.
Viewing is highly recommended to appreciate what this lovely home has to offer.
Tenure: Freehold. Council Tax Band: C. - EPC Rating. 64 D.
Accommodation
The property is accessed via a uPVC double glazed door leading into the entrance hall.
Entrance Hallway
Having a uPVC double glazed obscure window, built in under stairs timber units for storage,uPVC double glazed window to the side elevation. radiator, power, lighting and doors off with stairs leading up to the first floor landing.
Shower Room
2.3 x 1.7 (7'6" x 5'6")Having a pedestal wash basin with mixer taps over, uPVC double glazed obscure window, low flush W.C, shower enclosure with wall mounted shower, tiled walls, radiator, tiled flooring and walls, hand towel rail and extractor fan.
Living Room/Dining Room
7.2 x 3.2 (23'7" x 10'5")An open plan living and dining room with dual aspect uPVC double glazed windows, extractor vents, gas fire, two radiators, power points, television aerial and lighting.
Kitchen
3.4 x 2.6 (11'1" x 8'6")Having wall, drawer and base units with worktops over, four ring gas hob, void for free standing fridge freezer, radiator, void and storage for washing machine, uPVC double glazed windows, partially tiled walls, glass splashback, extractor hood, uPVC double glazed window to the side elevation and a uPVC double glazed door leading out to the rear garden.
First Floor Landing
Having a uPVC double glazed window to the side elevation, access to the loft hatch, doors off, power and lighting.
Bedroom One
3.7 x 3.7 (12'1" x 12'1")A generous sized double bedroom having, uPVC double glazed windows overlooking the front elevation, radiator, stylish fitted wardrobes, storage cupboards, power points and lighting.
Bedroom Two
3.5 x 3.0 (11'5" x 9'10")A good sized double bedroom with uPVC double glazed window to the rear elevation, radiator, cupboard housing a modern ideal boiler, air vent, power points and lighting.
Bedroom Three
2.4 x 1.9 (7'10" x 6'2")Having a uPVC double glazed window to the rear elevation, radiator, air vent, power points and lighting.
Outside
To the front of the property is a driveway with golden gravel area, bound by a wall and gate.
A wooden gate and patio pathway leads into the rear garden that is mainly laid to lawn with a patio area, perfect for alfresco dining. The garden has a wooden shed for storage and is bound by a timber fence for privacy.
Description
Henley Avenue is situated in a popular area of Connah's Quay and has excellent access to Wepre Park, Prince's Park and Connah's Quay park, as well as being a short distance from local primary and secondary schools, pubs, library, churches, supermarkets and shops. This would be the ideal location for a young family or first time buyer who wants easy access to amenities as well as green spaces.
Energy Efficiency and Environmental Impact

Although these particulars are thought to be materially correct their accuracy cannot be guaranteed and they do not form part of any contract.
Property data and search facilities supplied by www.vebra.com












