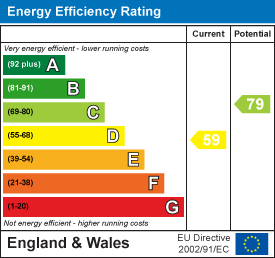
1336 London Road
Leigh-on-Sea
SS9 2UH
Fairleigh Drive, Leigh-On-Sea
Price Guide £425,000
3 Bedroom House - Semi-Detached
- West-facing rear garden
- Short walk to Leigh Station and Broadway
- West Leigh School catchment
- No onward chain
- Allocated parking space and garage
- Spacious lounge and kitchen-diner
- Three generous bedrooms
- Three-piece bathroom
- Ample storage throughout
- Fantastic opportunity to add your own stamp
* £425,000 - £475,000 * NO ONWARD CHAIN WITH HUGE POTENTIAL * IN CATCHMENT FOR WEST LEIGH SCHOOL * WEST-FACING GARDEN * SHORT WALK TO LEIGH STATION AND BROADWAY * Located south of the London Road, this three-bedroom home offers fantastic potential for buyers looking to put their own stamp on a property. Perfectly positioned within walking distance of Leigh Station, Leigh Broadway, and the charming Old Leigh town, this home combines convenience with opportunity. Whether you're a growing family or a buyer with a vision, this property presents an exciting chance to create your ideal home in one of Leigh-on-Sea’s most desirable locations. The accommodation is comprised of; a welcoming porch that leads into the entrance hallway, a bright bay-fronted lounge, along with a generously sized kitchen/diner—ideal for both everyday living and entertaining. Upstairs, the first floor holds a master bedroom complete with fitted wardrobes, two further double bedrooms, and a modern three-piece family bathroom. To the rear, the west-facing garden provides a fantastic space to further personalise and enjoy, with direct access to a private garage and allocated parking—a rare and valuable feature in this location. The amenities and bus links of Leigh Broadway are a short walk, and for London commuters, Leigh Station is just a step further. For schooling, the property falls within the catchment area for the highly sought-after West Leigh School and Belfairs Academy. Additionally, the prestigious Southend and Westcliff Grammar Schools are located nearby, offering excellent options for secondary and grammar education. With no onward chain and endless potential in a prime Leigh-on-Sea location, this is a rare opportunity not to be missed—early viewing is highly recommended.
Frontage
Brick wall with black iron ornate fencing and gate surrounding block paved front garden with a pathway leading to a UPVC double glazed front door with porch and side access to garden.
Entrance Hallway
2.66m × 1.66m (8'8" × 5'5")UPVC double glazed front door with side lights, double radiator, large storage cupboard, smooth ceilings, skirting, carpet and carpeted stairs rising to first floor.
Lounge
4.84m × 3.78m (15'10" × 12'4" )UPVC double glazed bay-fronted window, double radiator, feature fireplace with wooden surround and tiled hearth, smooth ceilings with original cornicing, skirting, carpet.
Kitchen-Diner
4.81m × 2.88m (15'9" × 9'5" )UPVC double glazed French doors leading to garden with UPVC double glazed door also leading to garden, UPVC double glazed window to side and rear aspects, double radiator, kitchen units both wall mounted and base level, kitchen comprised of; four ring Rangemaster cooker, stainless steel sink with double drainer and chrome mixer tap, space for fridge/freezer, smooth ceilings with original cornicing, skirting, hard wood flooring and tiled effect laminate flooring.
First Floor Landing
2.97m × 1.04m (9'8" × 3'4")Smooth ceilings with access to loft, skirting, carpet.
Bedroom One
4.83m × 2.88m (15'10" × 9'5" )UPVC double glazed window to rear aspect, radiator, fitted wardrobes, smooth ceilings, skirting, carpet.
Bedroom Two
3.43m × 2.66m (11'3" × 8'8" )UPVC double glazed window to front aspect, radiator, fitted wardrobe/storage cupboard, skirting, carpet.
Bedroom Three
3.46m × 2.12m (11'4" × 6'11" )UPVC double glazed window to front aspect, radiator, skirting, carpet.
Bathroom
1.99m × 1.65m (6'6" × 5'4" )UPVC double glazed obscured window to side aspect, radiator, WC, wash basin with chrome taps, panelled bath with shower over, partially tiled walls, tiled effect flooring.
West-Facing Rear Garden
Commences with paved patio area, side access leading to front, lawn area with block paved features, shed to remain, gate leading to:
Garage/Parking
Garage at rear which can be accessed from the rear garden gate with an additional space in front of the garage.
Energy Efficiency and Environmental Impact

Although these particulars are thought to be materially correct their accuracy cannot be guaranteed and they do not form part of any contract.
Property data and search facilities supplied by www.vebra.com





















