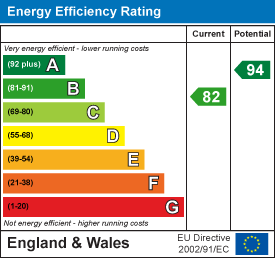
25 High Street
Wooler
Northumberland
NE71 6BU
Taylor Drive, Alnwick
Offers Over £300,000 Sold (STC)
3 Bedroom House
- Entrance Hall
- Lounge/Dining Area
- Kitchen/Breakfast Room
- Cloakroom
- 3 Bedrooms
- En-Suite Shower Room
- Bathroom
- Garage & Garden
- Double Glazing & Gas Central Heating
- Energy Rating B
A fantastic opportunity to purchase this spacious three bedroom detached house, which is located in this highly sought after residential area on the outskirts of Alnwick. The house has modern contemporary living accommodation with full gas central heating, double glazing and modern decoration throughout.
The well proportioned interior comprises of a spacious open plan lounge/dining area with French doors to the rear garden, a modern fitted kitchen with white gloss units with integrated appliances and a cloakroom. On the first floor is a bathroom and three generous bedrooms, the main bedroom has fitted wardrobes and an en-suite shower room. Excellent storage throughout.
There is ample parking at the front of the house on a block paved drive and giving access to the garage.
Good sized enclosed garden at the rear with a patio overlooking a lawn and a useful garden shed.
Pleasant open views to the rear of the house and easy walking distance to shopping and the sports centre.
This house would make a fantastic family home with all the modern facilities that you would expect in a new home today. Contact our Wooler office to arrange a viewing.
Entrance Hall
Partially glazed entrance door giving access to the hall, with a central heating radiator with a shelf above and a walk-in utility cupboard with plumbing for an automatic washing machine, space for coats and shoes.
Cloakroom
0.99m x 1.88m (3'3 x 6'2)Fitted with a white two-piece suite which includes a toilet and a wash hand basin. Central heating radiator.
Lounge/Dining Area
3.99m x 6.30m (13'1 x 20'8)A bright and spacious reception room with a window and double French doors giving access to the rear garden Stairs to the first floor landing, Two central heating radiators.
Kitchen
3.43m x 2.62m (11'3 x 8'7)Fitted with a superb range of white gloss wall and floor kitchen units with granite effect worktop surfaces. Window to the front and a one and a half bowl stainless steel sink, a four ring ceramic hob with a cooker hood above, a built-in oven and an integrated dish washing machine and a fridge freezer. Under unit lighting and kickboard lighting. Central heating radiator.
First Floor Landing
Built-in linen cupboard.
Bedroom 1
3.53m x 3.15m (11'7 x 10'4)A generous double bedroom with a window at the front and built-in wardrobes on one wall offering excellent storage. Central heating radiator.
En-Suite Shower Room
Fitted with a white three-piece suite which includes a shower cubicle, a toilet and a wash hand basin. Frosted window at the front and a heated towel rail.
Bedroom 2
3.05m x 3.56m (10' x 11'8)A double bedroom with a window at the rear and a central heating radiator.
Bedroom 3
3.02m x 2.69m (9'11 x 8'10)A good sized bedroom with a window at the rear and a central heating radiator.
Bathroom
Modern white three-piece suite which includes a bath with a shower and screen above, a wash hand basin below the frosted window at the front and a toilet.
Garage
A single garage with power and lighting and an up and over door at the front.
Garden
Block paved drive at the front of the house offering ample parking and giving access to the garage. Small lawn with flowerbed surrounds. Generous enclosed rear garden with a patio overlooking a lawn with a large garden shed with power and lighting. Solar panel on roof.
General Information
Full double glazing.
Full gas central heating.
All fitted floor coverings are included in the sale.
All mains services are connected.
Council tax band D.
Tenure-Freehold.
Energy Rating B.
Agency Information
OFFICE OPENING HOURS
Monday - Friday 9:00 - 17:00
Saturday - 9.00 - 12.00
FIXTURES & FITTINGS
Items described in these particulars are included in the sale, all other items are specifically excluded. All heating systems and their appliances are untested.
This brochure including photography was prepared in accordance with the sellers instructions.
VIEWINGS
Strictly by appointment with the selling agent and viewing guidelines.
Energy Efficiency and Environmental Impact

Although these particulars are thought to be materially correct their accuracy cannot be guaranteed and they do not form part of any contract.
Property data and search facilities supplied by www.vebra.com











