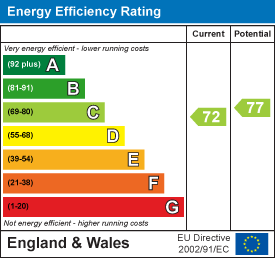Lascelles Road, Buxton
Offers Around £495,000
4 Bedroom House - Detached
A well presented three reception, four bedroom, three bathroom detached family home in this popular residential area in need of re-furbishment. Beech House, as the property is known, is situated within easy reach of the town centre, the railway station and local amenities. The property benefits from combination gas fired central heating and sealed unit double glazing throughout and has a garage and off road parking and gardens to the front and rear. This superb family home should be viewed to be fully appreciated and is offered for sale with no onward chain.
DIRECTIONS
From our Buxton office turn right and then right again at the roundabout. Turn left into Palace Road and turn left into Lascelles Road. Beech House can be seen after a short while on the left hand side where our For Sale board has been erected.
GROUND FLOOR
Entrance Hall
4.72m x 2.03m (15'6" x 6'8")With stairs to first floor, under stairs storage cupboard, further storage cupboard and double radiator.
Cloakroom
2.06m x 1.24m (6'9" x 4'1")Part tiled and fitted with a low level W.C., vanity wash hand basin, single radiator and extractor fan.
Kitchen
3.99m x 3.05m (13'1" x 10'0")Fitted with a good quality range of base and eye level units with granite working surfaces incorporating a one and a half bowl single drainer sink unit. With integrated stainless steel oven, with integrated larder freezer and space for a larder fridge. Wooden flooring throughout and sealed unit double glazed window and door to the rear.
Laundry Room
3.02m x 2.29m (9'11" x 7'6")Fitted with a range of base units and wall mounted Worcester combination central heating and hot water boiler. With door to garage/storage and door to Utility Room.
Garage/Storage
3.02m x 2.82m (9'11" x 9'3")With light and power and up and over door.
Utility Room
1.96m x 1.50m (6'5" x 4'11")Fitted with a range of base and eye level units and work surfaces incorporating a stainless steel single drainer sink unit. With space and plumbing for a washing machine and door to outside.
Lounge
4.67m x 4.45m (15'4" x 14'7")With a feature stone fireplace surround and mantel over incorporating a coal effect living flame gas fire. With three double radiators, T.V., aerial point and sealed unit double glazed bay window to front. With two frosted sealed unit double glazed windows to side and three double radiators. With double glazed doors leading through to the Dining Room.
Dining Room
4.50m x 3.45m (14'9" x 11'4")With double radiator, door to kitchen and sealed unit double glazed windows and door to the rear.
Snug
2.97m x 2.92m (9'9" x 9'7")With wood effect laminate flooring, double radiator and sealed unit double glazed window to front.
FIRST FLOOR
Landing
3.73m x 1.17m (12'3" x 3'10")Aiirng cupboard with shelving and glazed loft access.
Bedroom One
4.85m x 2.97m (15'11" x 9'9")With two built in double wardrobes, two wall light points, single radiator and sealed unit double glazed window to rear.
En-Suite Shower Room
Fully tiled throughout and fitted with a glazed and tiled shower unit and shower, pedestal wash basin and low level W.C. Double radiator, extractor fan and frosted sealed unit double glazed window.
Bedroom Two
3.99m x 3.78m (13'1" x 12'5")With two built in double wardrobes, built in cabinet and chest of drawers. Double radiator, two wall light points and two sealed unit double glazed windows to front.
En-Suite Shower Room
1.88m x 1.65m (6'2" x 5'5")Fully tiled and fitted with a tiled and glazed shower unit and shower, pedestal wash basin and low level W.C. Extractor fan, double radiator and frosted sealed unit double glazed window.
Bedroom Three
4.04m x 2.92m (13'3" x 9'7")With single radiator and sealed unit double glazed window.
Bedroom Four
3.63m x 2.82m (11'11" x 9'3")Single radiator and sealed unit double glazed window.
Bathroom
2.77m x 2.39m (9'1" x 7'10")Fully tiled and fitted with a suite comprising bath with Victoriana shower fitting, low level W.C., and vanity wash basin. With a tiled and glazed shower cubicle and shower, extractor fan and frosted sealed unit double glazed window.
OUTSIDE
Garden and Driveway
To the front of the property there are mature flowers, shrubs and flower beds etc., with a block paved driveway suitable for the off road parking of a number of vehicles. The rear garden is enclosed by double gates and has a lawn with mature flowerbeds and borders and a block paved driveway for off road parking.
Energy Efficiency and Environmental Impact

Although these particulars are thought to be materially correct their accuracy cannot be guaranteed and they do not form part of any contract.
Property data and search facilities supplied by www.vebra.com















