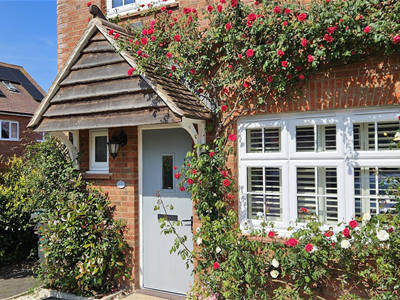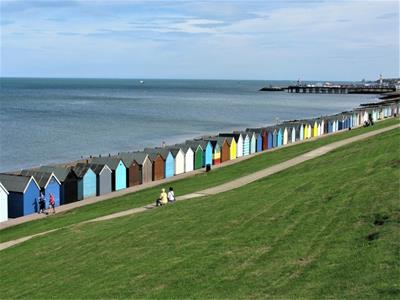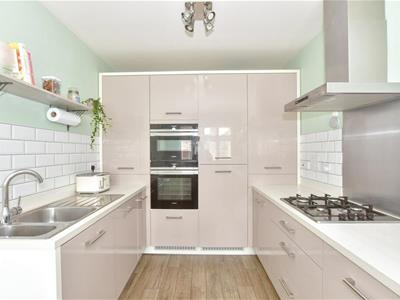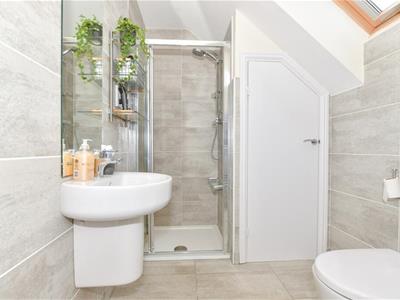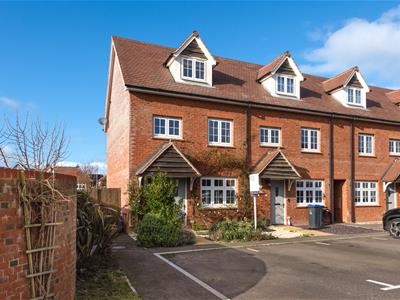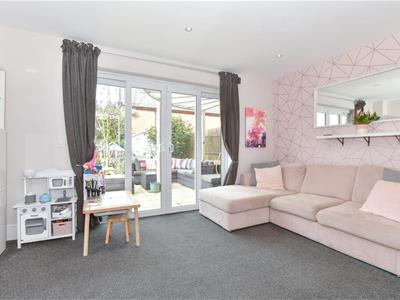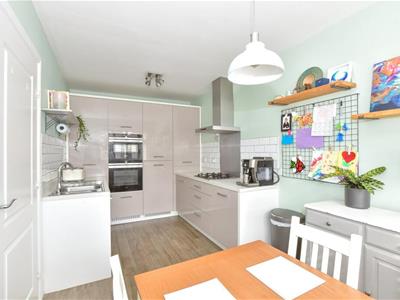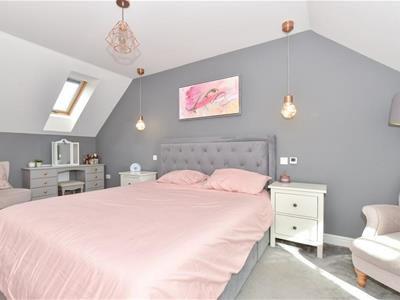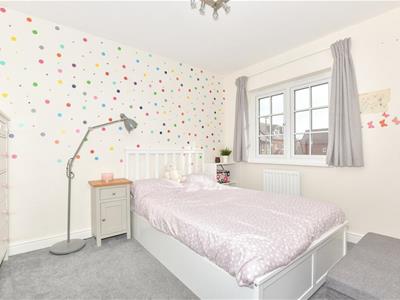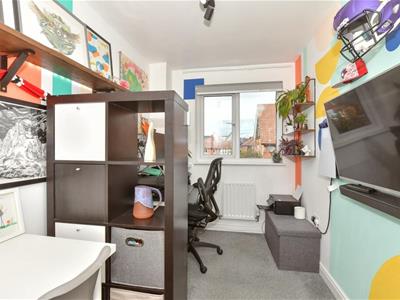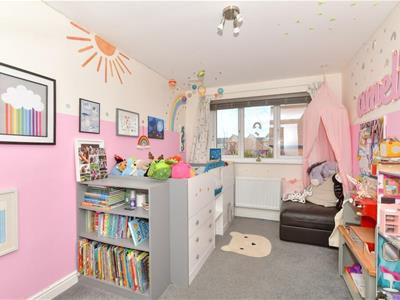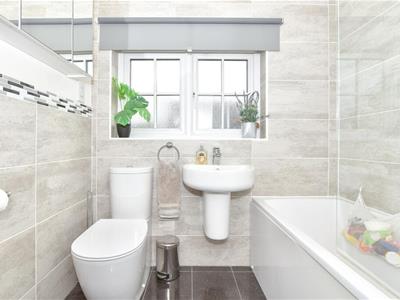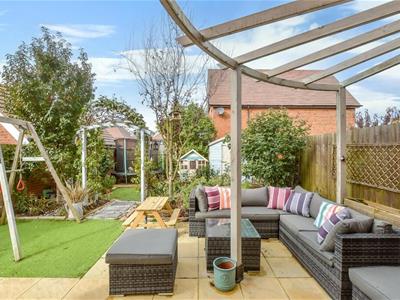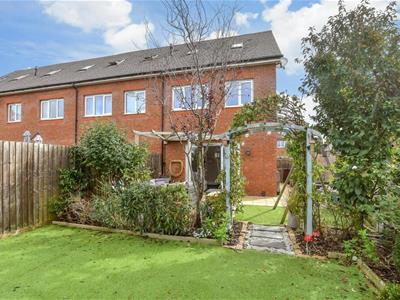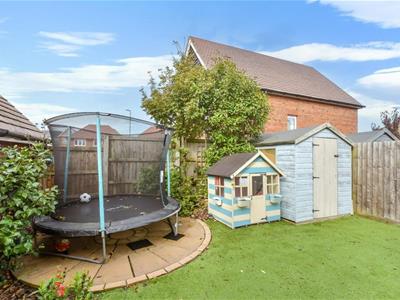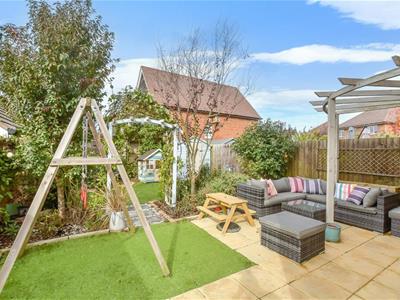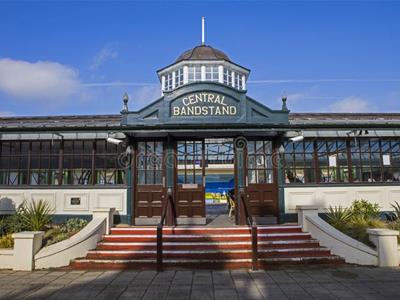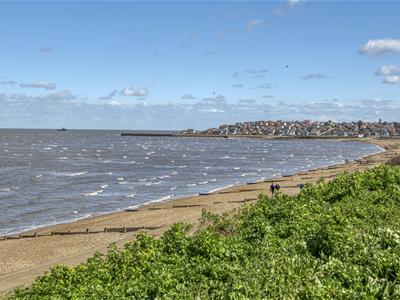.png)
106 High Street
Herne Bay
CT6 5LE
Bancord Avenue, Herne Bay
Offers Over £350,000 Sold (STC)
4 Bedroom House - End Terrace
- Beautifully Presented End of Terrace Home
- Mature, Low Maintenance Front and Rear Gardens
- Peaceful Cul-de-Sac Perfect for Families
- Spacious Top Floor Master Bedroom with En Suite
- Private Double Driveway
- Includes Quality, Integrated Appliances
- Energy Efficient Home with Low Running Costs
- In Catchment for Top-Rated Local Schools
- Walk to Shops, Parks and The Beach
- 15m Walk to Station, 1h 15m train to London
Beautifully Presented 4-Bedroom End-of-Terrace Townhouse in a Quiet Cul-de-Sac Setting
Tucked away in a peaceful cul-de-sac, this spacious end-of-terrace townhouse offers the perfect blend of modern living, family-friendly comfort, and exceptional convenience. Ideally located with excellent transport links and just moments from Herne Bay town centre, local shops, parks, and the beach, this beautifully maintained home is ready for immediate occupation.
Key Features:
Modern Living Spaces: The ground floor features a contemporary kitchen/diner, a convenient downstairs cloakroom, and a bright, airy living room with patio doors opening onto the landscaped rear garden—ideal for family life and entertaining.
Flexible Accommodation: The middle floor offers two generously sized double bedrooms and a versatile single bedroom, perfect for use as a nursery, guest room, or home office. A well-appointed family bathroom includes both a bath and separate shower.
Top-Floor Retreat: The entire top floor is dedicated to the impressive primary bedroom, complete with built-in mirrored wardrobes and a private en-suite. This serene space provides a relaxing retreat from the rest of the home.
Stunning Gardens: Both front and rear gardens are beautifully landscaped and come alive with colour from spring through autumn. The rear garden benefits from evening sunshine, featuring two patio areas, a low-maintenance astro lawn, mature flowerbeds, and a side patio with gated access.
Ample Storage: Thoughtfully designed with families in mind, the property includes extensive storage solutions: a fully boarded loft spanning the entire house, two large eaves storage spaces, and under-stair storage.
Parking: Two private allocated parking spaces complete this impressive package, offering everyday practicality and ease.
Whether you're upsizing, relocating, or searching for your forever family home, this move-in-ready townhouse delivers space, style, and a wonderful location
GROUND FLOOR
Reception Hall
Front entrance door, stair case to first floor with large storage beneath, utility cupboard with plumbing for washing machine and storage space, radiator in decorative cover.
Cloakroom
Low level WC, wash hand basin, double glazed frosted window to front, radiator.
Kitchen-Diner
13' 7" x 8' 2" (4.14m x 2.49m) Fully fitted kitchen with a comprehensive range of attractive units with brick effect tiling and complementary worktops. Space for dining table and chairs. Inset one and a half bowl stainless steel sink unit, fitted eye level double oven and grill, inset four burner gas hob with extractor canopy over. Integral dishwasher and fridge freezer. Double glazed window to front with fitted shutters, radiator.
Lounge
15' 2" x 11' 2" (4.62m x 3.40m) Double glazed sliding doors to rear leading to the garden, television point, radiator.
FIRST FLOOR
First Floor Landing
Stair case to second floor, built in cupboard providing some storage and the hot water tank.
Primary Bathroom
Beautiful fitted bathroom in white with panelled bath which has a mains fed shower over and fitted shower screen, wash hand basin and low level WC. Fully tiled walls, double glazed frosted window to front, heated towel rail and high gloss tiled floor.
Bedroom Two
15' 7" x 8' 5" (4.75m x 2.57m) Double glazed window to rear, radiator.
SECOND FLOOR
Second Floor Landing Area
Bedroom One
20' 3" x 9' 6" (6.17m x 2.90m) Double glazed window to front and double glazed sky light window to rear, radiator. Eaves access providing superb storage space. Large built in wardrobes with mirror fronted sliding doors, door to:
En-Suite Shower Room
Beautiful fitted en suite in white with mains fed shower with fitted shower screen, wash hand basin and low level WC. Fully tiled walls, double glazed Velux window to rear, large cupboard housing boiler, heated towel rail and high gloss tiled floor.
OUTSIDE
Rear Garden
Landscaped, low maintenance rear garden mainly laid with astro lawn with two patio areas, mature flowerbeds, fenced surround, access to front via side gate.
Front Garden
Paved patio, shingled area with mature shrubs and flowering borders.
COUNCIL TAX BAND D
NB At the time of advertising these are draft particulars awaiting approval of our sellers
Allocated Parking Spaces
For two vehicles.
Although these particulars are thought to be materially correct their accuracy cannot be guaranteed and they do not form part of any contract.
Property data and search facilities supplied by www.vebra.com
