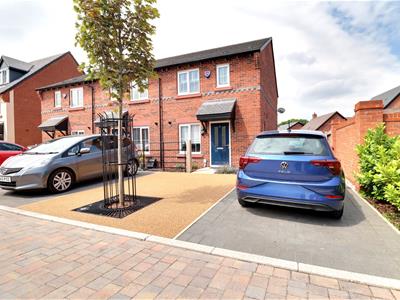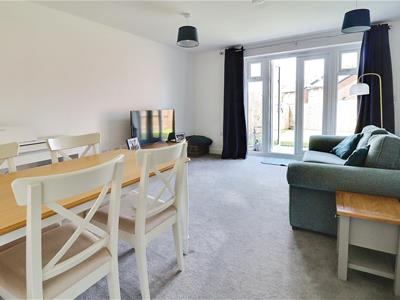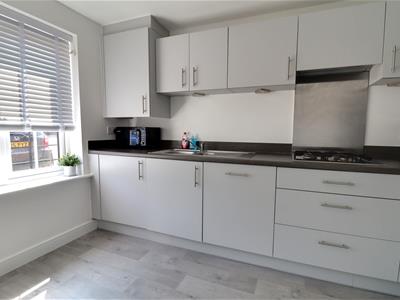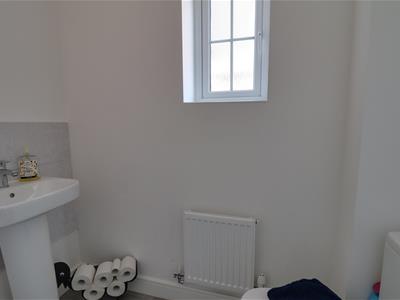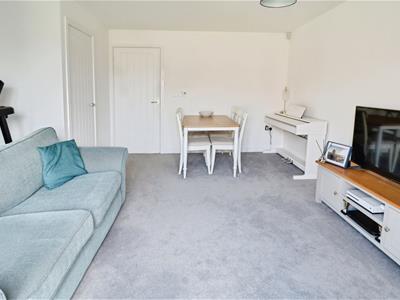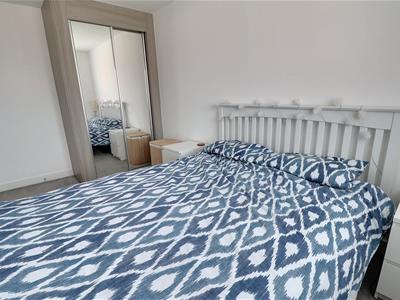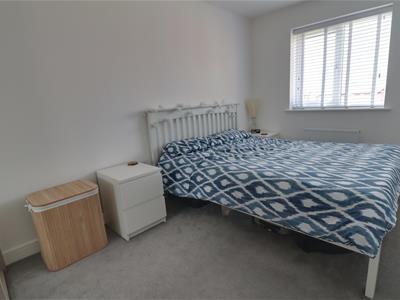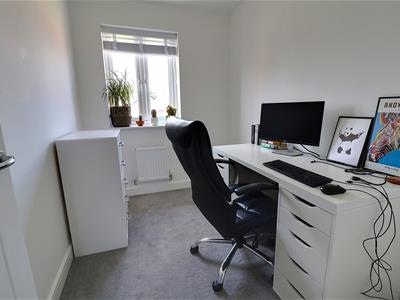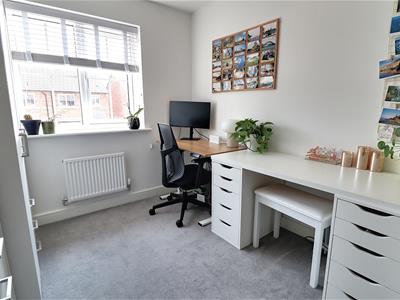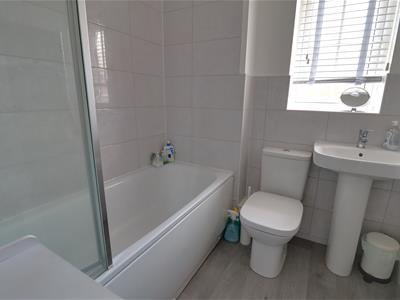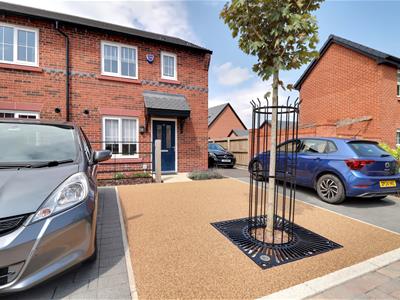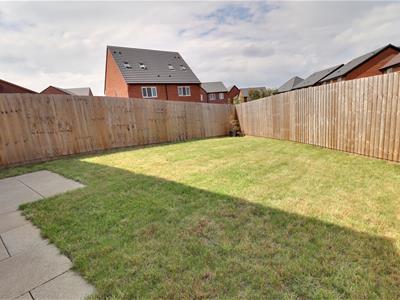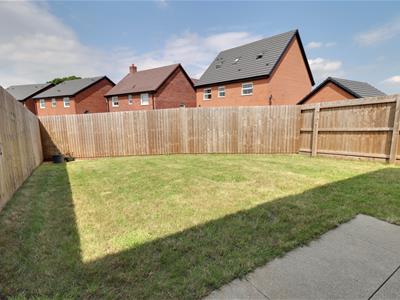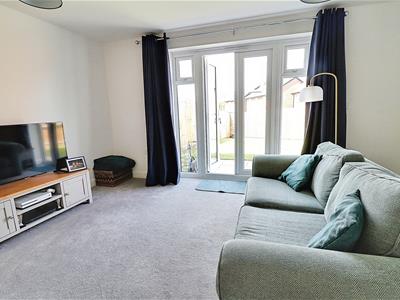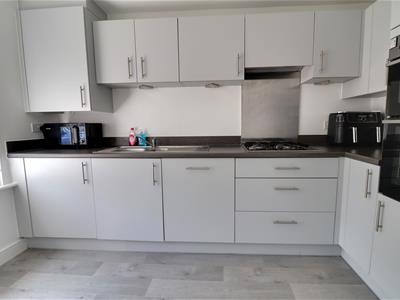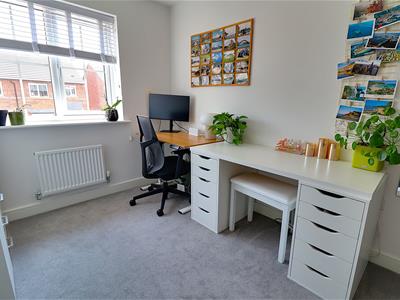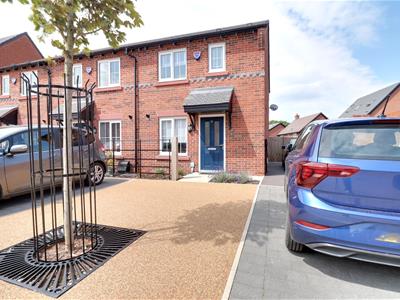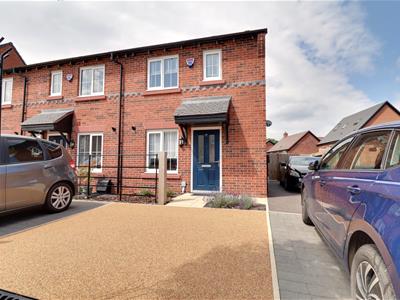
234 Nantwich Road
Crewe
Cheshire
CW2 6BP
Henry Hughes Drive, Shavington
£230,000 Sold (STC)
3 Bedroom House - Terraced
- Lovely Location Set Back From The Road
- Good Size Driveway Providing Invaluable Off Road Parking For Two Cars
- Good Size Fitted Kitchen
- Combined Lounge Diner With French Doors To Garden
- Ground Floor Cloakroom & First Floor Bathroom
- Three Bedrooms
- Enclosed Garden To Rear
- Immaculately Presented Throughout
- Ideal For A Wide Variety Of Buyers
- Viewing Highly Recommended
Countryside living with a contemporary feel! Stephenson Browne proudly bring to market this beautifully presented family home situated within the sought after Cherry Tree Park development in the lovely village of Shavington. The property on Henry Hughes Drive occupies a prime position within the development and will certainly impress upon inspection. This home is immaculately presented throughout offering a perfect blend of comfort and style. With three well-proportioned bedrooms, this property is ideal for families or those seeking extra space.
Upon entering, you will be greeted by a welcoming entrance with invaluable cloakroom off, the beautifully fitted kitchen is located to the front sure to impress any culinary enthusiast. The spacious lounge diner located to the rear is a highlight of the home, featuring French doors that open directly into the good sized garden, allowing natural light to flood the space and creating a seamless connection between indoor and outdoor living.
With three well proportioned bedrooms, this property is ideal for families or those seeking extra space perhaps to utilise a bedroom as a study or hobby room.
The property also benefits from driveway parking for two cars, a valuable feature in this sought after location. The combination of modern amenities and thoughtful design makes this home a wonderful opportunity for anyone looking to settle in a lovely modern development.
With its prime position and attractive features, this terraced house is not to be missed. Come and experience the charm and convenience of this delightful property for yourself.
Cherry Tree park offers excellent facilities for all home owners including a delightful open play area with architect designed play equipment literally a stones throw away from your front door. There are lovely walks into open countryside as well as a wildlife basin, all within easy reach and excellent schools, shops and amenities including a leisure centre within the village.
Entrance Hall
Cloakroom
Fitted Kitchen
3.279m x 2.119m (10'9" x 6'11")
Lounge Diner
4.295m x 4.275m maximum (14'1" x 14'0" maximum)
Stairs to First Floor
Bedroom One
4.058m x 2.288m (13'3" x 7'6")
Bedroom Two
3.473m x 2.310m (11'4" x 7'6")
Bedroom Three
2.643m x 1.808m (8'8" x 5'11")
Bathroom
1.760m x 1.760m (5'9" x 5'9")
Externally
The property has a good size enclosed garden to the rear with flagged patio and lawn.
Tenure
We understand from the vendor that the property is freehold. We would however recommend that your solicitor check the tenure prior to exchange of contracts.
Need to Sell?
For a FREE valuation please call or e-mail and we will be happy to assist.
Council Tax
Band C
Energy Efficiency and Environmental Impact

Although these particulars are thought to be materially correct their accuracy cannot be guaranteed and they do not form part of any contract.
Property data and search facilities supplied by www.vebra.com
