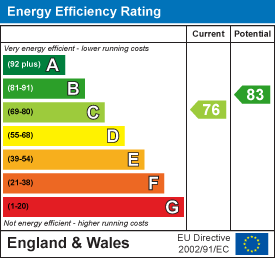
Argyle Estate Agents & Financial Services LTD
Tel: 01472 603929
Fax: 01472 603929
31 Sea View Street
Cleethorpes
DN35 8EU
Peterson Drive, New Waltham, Grimsby
Offers Over £295,000
3 Bedroom House - Detached
- Three Bedroom Detached Property
- Immaculately Presented
- Popular 'Renaissance' Development
- Open Plan Kitchen Diner
- Spacious Dual Aspect Lounge
- Modern Shower Room
- Three Double Bedrooms
- Downstairs WC
- Good Sized West Facing Rear Garden
- Driveway Parking & Garage
This immaculately presented three bedroom cottage style property offers a perfect balance of space, comfort and modern design - ideal for families and those looking to settle in a well-regarded area. Set within the popular Renaissance development found off Humberston Avenue, the property enjoys a peaceful yet convenient location, close to highly reputable schools.
The accommodation offers; entrance hall with cloaks/wc, a spacious dual aspect lounge with French doors opening to the rear, and a superb open plan kitchen and dining area - which has been reconfigured and designed by Samual Neal Kitchens to create a modern and sociable dual aspect living space.
Upstairs are three double bedrooms and a stylish modern shower room. The main bedroom features a large range of custom fitted wardrobes, designed by local company Grand Designs.
Outside, the west facing rear garden is a good size and includes a full width paved patio and lawn - offering plenty of space for outdoor dining and entertaining. A driveway and garage sit to the side of the property providing ample off road parking and storage.
With its excellent location and tasteful upgrades, the home is ready to move into and enjoy...Viewing Highly Recommended.
ENTRANCE HALL
Accessed via a modern composite front entrance door. Featuring Amtico flooring and oak style connecting doors.
LOUNGE
6.43 x 3.84 (21'1" x 12'7")A dual aspect lounge including French doors opening onto the rear patio, and fireplace incorporating a modern electric fire.
KITCHEN DINER
6.44 x 3.78 (21'1" x 12'4")Accessed via double doors from the hallway, a sociable open plan kitchen diner featuring a large range of storage units, and central island incorporating a breakfast bar. Neff Appliances include a built-in oven, induction hob, integrated fridge/freezer and dishwasher. Beverage/wine cooler. Plumbing for a washing machine. Composite sink/drainer with Quooker tap providing boiling and filtered water. Unit housing the gas central heating boiler. Dual aspect windows and stable style door opening onto the rear garden. Continued Amtico flooring.
CLOAKROOM
1.98 x 0.94 (6'5" x 3'1")Fitted with a pedestal basin, wc, and continued Amtico flooring.
FIRST FLOOR LANDING
With a velux window, loft access, and oak style connecting doors.
BEDROOM 1
4.03 x 3.77 (13'2" x 12'4")To front aspect, featuring a full wall of modern gloss wardrobes/storage.
BEDROOM 2
3.85 x 2.97 (12'7" x 9'8")Currently used as a study, with a velux window.
BEDROOM 3
3.85 x 2.68 (12'7" x 8'9")A further double bedroom, to front aspect.
SHOWER ROOM
2.03 x 1.98 (6'7" x 6'5")Featuring a large walk-in shower with dual heads, vanity sink unit and concealed cistern wc. Heated towel rail, tiled walls and Amtico flooring.
OUTSIDE
The property enjoys a good size and mainly private rear garden, west facing, featuring a full width block paved patio complete with a retractable awning providing shelter and shade.
To the side of the property is a block paved driveway with access to the single garage - accessed via an electric roller door.
TENURE
FREEHOLD
COUNCIL TAX
E
Energy Efficiency and Environmental Impact

Although these particulars are thought to be materially correct their accuracy cannot be guaranteed and they do not form part of any contract.
Property data and search facilities supplied by www.vebra.com




























