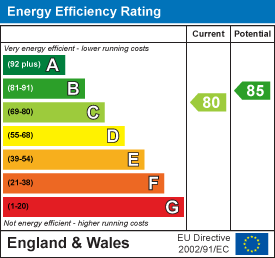Maynard Estates
2-4 North Street, Whitwick
Coalville
Leicestershire
LE67 5HA
Adam Morris Way, Coalville
Offers in excess of £125,000
2 Bedroom Flat
- Two Double Bedrooms
- En Suite To Master Bedroom
- Spacious Living Room
- Separate Study Area
- Dining Kitchen
- Modern Family Bathroom
- Allocated Off-Road Parking
- Secure Communal Entrance Space
- Ideal First Time Buyer Home
- Available With No Upward Chain
In the heart of Coalville, this WELL-PRESENTED first-floor apartment on Adam Morris Way offers a delightful living experience. Available with NO UPWARD CHAIN, this flat is ready for you to move in and make it your own.
The property boasts two SPACIOUS bedrooms including a master suite complete with an ensuite shower room and a family bathroom, making it an ideal choice for couples or small families. The generous living area is perfect for relaxation and entertaining, complemented by a separate study area.
Upon entering the building, you are greeted by a SECURE communal entrance equipped with an intercom system. Stairs rise to the first floor landing, leading to the apartment with it’s welcoming hallway adorned with CONTEMPORARY laminate flooring. The GENEROUS living area, bathed in natural light from two windows, features STYLISH wall panelling and seamlessly connects to a dedicated study area, perfect for those who work from home or require additional space.
The kitchen is well-appointed with a range of wall and base units, complemented by a MARBLE-STYLE worktop. It includes an integrated oven, grill, and hob, along with plumbing for a washing machine and space for fridge freezer, ensuring all your culinary needs are met.
The master bedroom is a standout feature, offering AMPLE SPACE and a modern en-suite shower room, complete with tiled finish and ceiling spotlights. The second bedroom is also a comfortable double, providing flexibility for guests or family. The family bathroom is TASTEFULLY designed with a three-piece suite, including a bath, WC, and hand basin, featuring partly tiled walls for a clean and MODERN FININSH.
Externally, the well-maintained COMMUNAL GARDENS provide a pleasant outdoor space, laid to lawn with attractive planted borders. Additionally, the property includes one allocated PARKING space, ensuring convenient off-road parking.
This leasehold apartment combines modern living with a prime location, making it a FANTASTIC OPPORTUNITY.
ON THE GROUND FLOOR
Communal Entrance

ON THE FIRST FLOOR
Entrance Hall
Living Room
 3.45m x 4.42m (11'4" x 14'6")
3.45m x 4.42m (11'4" x 14'6")
Study Area
 2.03m x 2.06m (6'8" x 6'9")
2.03m x 2.06m (6'8" x 6'9")
Kitchen
 3.05m x 4.19m (10'0" x 13'9")
3.05m x 4.19m (10'0" x 13'9")
Bedroom 1
 3.76m x 4.50m (12'4" x 14'9")
3.76m x 4.50m (12'4" x 14'9")
En Suite Shower Room

Bedroom 2
 2.44m x 3.05m (8'0" x 10'0")
2.44m x 3.05m (8'0" x 10'0")
Family Bathroom
 1.65m x 1.98m (5'5" x 6'6")
1.65m x 1.98m (5'5" x 6'6")
ON THE OUTSIDE
Communal Gardens
Allocated Off-Road Parking

Energy Efficiency and Environmental Impact

Although these particulars are thought to be materially correct their accuracy cannot be guaranteed and they do not form part of any contract.
Property data and search facilities supplied by www.vebra.com







