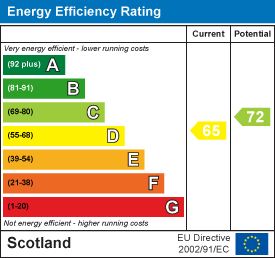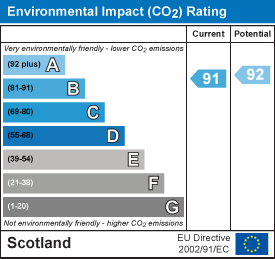
Bannerman Burke Properties
Tel: 01450 375 567
Fax: 01450 378 525
28 High Street
Hawick
Scottish Borders
TD9 9EH
Ashloaning, Denholm, TD9 8NW
Offers Over £115,000 Sold (STC)
3 Bedroom Bungalow - Semi Detached
- HALLWAY
- SITTING ROOM
- KITCHEN
- BATHROOM
- 3 DOUBLE BEDROOMS
- AIR SOURCE HEATING SYSTEM AND SOLAR PANELS
- GOOD STORAGE
- QUIET, SOUGHT AFTER LOCATION
- OFF STREET PARKING AND REAR GARDEN
- EPC D
** CLOSING DATE SET WEDNESDAY 9TH JULY @12PM**
An excellent opportunity to acquire this three bedroom semi detached bungalow, situated in a quiet cul-de-sac within the highly sought after village of Denholm. The property benefits from off street parking to the front and a private rear garden. While modernisation is required, it offers superb potential as a first time purchase or an ideal option for those looking to downsize.
The Village
The beautiful village of Denholm lies between Hawick and Jedburgh and is well situated for easy access to the A68 and A7, linking to main Borders towns and Edinburgh and Carlisle beyond. This historic village is one of the most sought after villages in the Borders. Set around an attractive village green, its amenities include a post office and general store, popular cafe/restaurant, antique shop, coffee shop, butchers, hairdressers, garage, church, two village pubs and village hall. There is an award-winning primary school, with secondary schools available in either Jedburgh or Hawick. The 18-hole Minto Golf Course is nearby and the village is a focus for local events such as the Jimmy Guthrie Memorial Run. The vibrant community life is complimented by the idyllic rural setting close to the River Teviot, Minto Hills and Ruberslaw, providing easy access for walking and cycling.
Travel
Hawick 5 miles, Selkirk 14 miles, Jedburgh 6 miles, Kelso 17 miles, Galashiels 20 miles, Melrose 17 miles, Newtown St Boswells 12 miles, Carlisle 49 miles, Edinburgh 50 miles, Newcastle 60 miles
The A7 provides a through-route to Edinburgh and south to Carlisle and the M6. Rail links are available at Berwick-Upon-Tweed, Carlisle, Tweedbank and Edinburgh. The nearest International Airports are located in Edinburgh and Newcastle.
The Property
Accessed at the side of the property, a timber door with glazed panels opens into the vestibule, where the electric meter, switch gear, and PV solar panel isolator are located at height. A further glazed door leads into the hallway, from which all accommodation is accessed. An attic hatch with fitted Ramsay ladder provides access to the fully floored loft space, which benefits from lighting and houses the air source heating mechanism, hot water tank, and solar power storage battery.
To the front of the property, the sitting room enjoys excellent natural light through two large windows. A slate hearth provides a focal point and is ideally suited for the installation of a log-burning stove. A built-in cupboard with shelving offers useful storage. From the sitting room a door leads to the kitchen, which has ample space for a breakfast table and chairs. Fitted with a range of floor and wall mounted units, the kitchen includes plumbing and space for a washing machine, as well as space for under-counter fridge and freezer. There is also an integrated hob and a stainless steel sink with drainer. A window overlooks the rear garden, and a door leads to the rear vestibule, a practical space with coat hooks and a generous storage cupboard.
There are three double bedrooms, each with built-in wardrobes. Two are positioned to the front of the property, with the third overlooking the rear garden. The bathroom, also to the rear, comprises a wash hand basin, WC, and bath with electric shower over. An opaque window provides privacy while allowing in natural light.
While the property would benefit from a degree of renovation, it offers significant potential and already benefits from a recently installed air source heating system with new radiators throughout, along with 10 solar panels providing energy efficiency and cost saving potential.
Room Sizes
KITCHEN 2.98 x 3.94
SITTING ROOM 4.58 x 3.84
BATHROOM 2.27 x 1.68
BEDROOM 3.45 x 3.44
BEDROOM 3.44 x 2.94
BEDROOM 3.09 x 4.00
Externally
Off street parking to the front of the property is a great advantage. A private garden to the rear is laid to lawn and bounded by mature shrubs and trees. An external outhouse offers good storage.
Directions
Traveling into Denholm from Hawick on the A698 take the first right (opposite Denholm Meet) onto Dean Road and then left onto Douglas Drive, half way along, turn right and then right again onto Ashloaning. The property is on the right.
what3words:///piper.entitle.recitals.
Sales and Other Information
Fixtures and Fitting
This property is sold as seen and no guarantees will be given.
Services
Mains drainage, water, Air source central heating, solar panels and electricity.
Energy Efficiency and Environmental Impact


Although these particulars are thought to be materially correct their accuracy cannot be guaranteed and they do not form part of any contract.
Property data and search facilities supplied by www.vebra.com






















