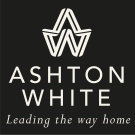
140 High Street,
Billericay
Essex
CM12 9DF
Norsey View Drive, Billericay
£735,000
4 Bedroom House - Semi-Detached
- NOW UNDER OFFER!!
- SOUGHT AFTER BUTTSBURY/MAYFLOWER AREA
- THREE RECEPTION ROOMS
- OPEN-PLAN KITCHEN/DINING ROOM
- EXCEPTIONALLY LARGE MAIN BEDROOM WITH EN-SUITE
- TWO FURTHER DOUBLE BEDROOMS
- LARGE FAMILY BATH/SHOWER ROOM
- GROUND FLOOR CLOAKROOM
- PARKING FOR FOUR VEHICLES
- LARGE MATURE REAR GARDEN
**NOW UNDER OFFER!!**An extended and beautifully presented three/four bedroom semi-detached property, offering an exceptionally spacious main bedroom, a large mature rear garden and ample off road parking. The property is conveniently located near Buttsbury School and within walking distance of Mayflower Senior School.
You step inside this character home, into a welcoming hall with stairs leading up to the first floor and a ground floor cloakroom, fitted with a white suite. There is an adjacent large home office, which could also be used as a fourth bedroom if desired. To the opposite side of the hall are double doors opening into the charming snug. At the end of the hall is the living room with double doors leading out to the garden patio. Adjoining the sitting room is the impressive open-plan kitchen/dining room, fitted with a comprehensive range of two-tone units and extensive quartz worktops, including a large central island unit. The kitchen includes a range of high quality integrated appliances and has ample space for casual dining, overlooking the beautiful garden.
To the first floor is the landing area with access the loft storage area. The outstanding main bedroom (large enough to potentially sub-divide into two) offers exceptional space, including a walk-in wardrobe and large en-suite shower room. The second double bedroom includes a built-in double wardrobe and the third double bedroom is located to the rear, with lovely views down the mature garden. The family bathroom is fitted with a four piece suite including a bath and separate shower cubicle.
To the front of the property is a driveway providing off road parking for four vehicles. There is pedestrian side access leading to the large mature rear garden, which forms a notable feature of this home. The garden commences with a full-width patio, extensive lawns with mature borders and a path leading to the rear patio and garden shed.
ENTRANCE HALL
GROUND FLOOR CLOAKROOM
LIVING ROOM
5.18m x 4.72m (17 x 15'6 )
SNUG
3.51m x 3.45m (11'6 x 11'4 )
OFFICE/BEDROOM FOUR
3.45m x 2.97m (11'4 x 9'9 )
KITCHEN/DINING ROOM
5.18m x 5.18m (17 x 17)
FIRST FLOOR LANDING
BEDROOM ONE
6.71m x 4.72m max (22 x 15'6 max )
EN-SUITE SHOWER ROOM
4.72m x 1.75m (15'6 x 5'9)
BEDROOM TWO
4.19m x 3.35m (13'9 x 11)
BEDROOM THREE
5.08m max x 2.54m (16'8 max x 8'4 )
FAMILY BATHROOM & SHOWER ROOM
3.96m x 2.51m (13 x 8'3)
PARKING FOR FOUR VEHICLES
LARGE MATURE REAR GARDEN
Although these particulars are thought to be materially correct their accuracy cannot be guaranteed and they do not form part of any contract.
Property data and search facilities supplied by www.vebra.com
















