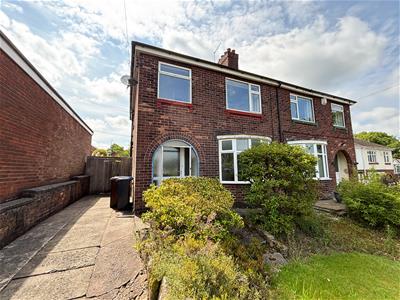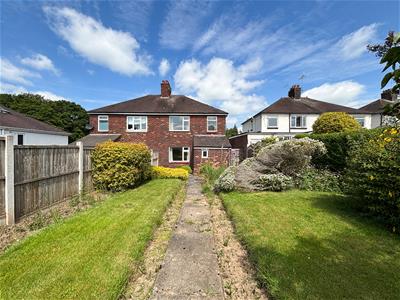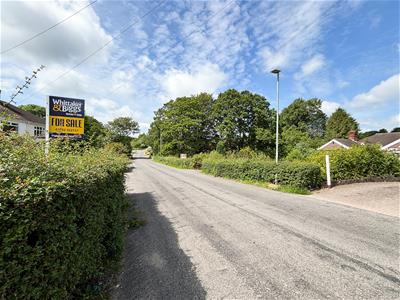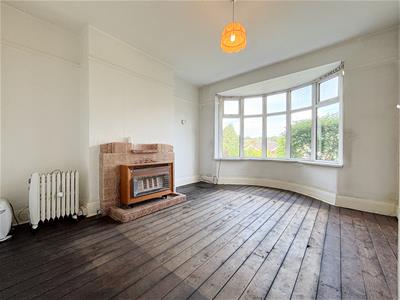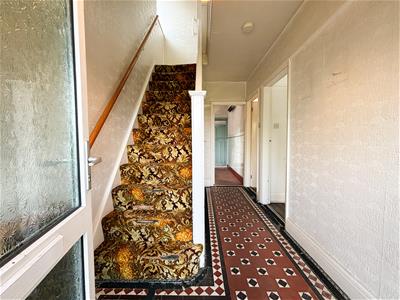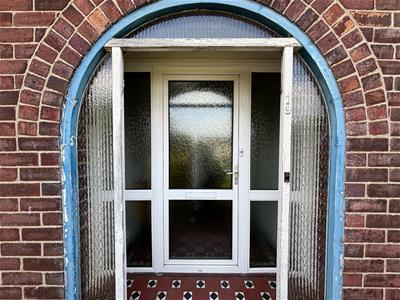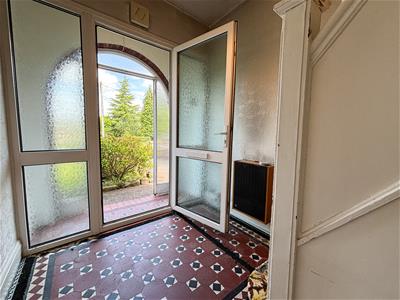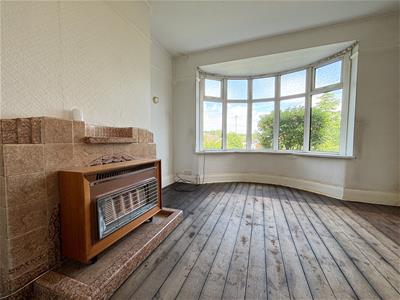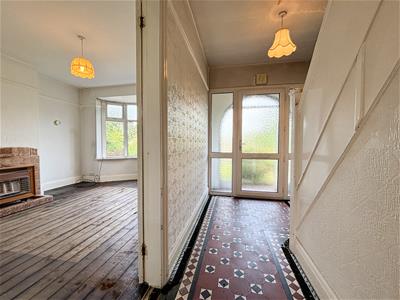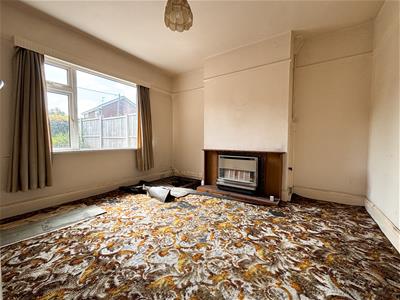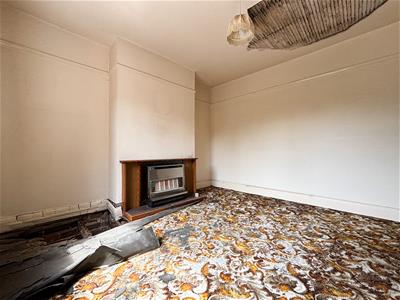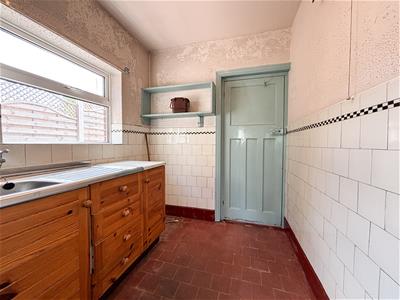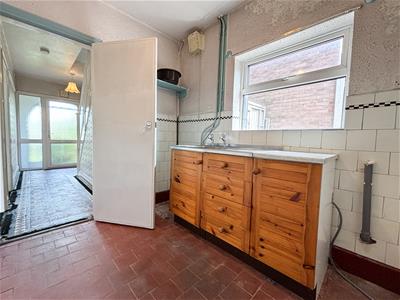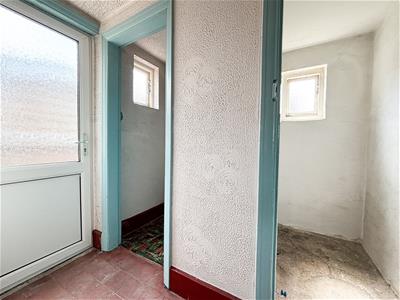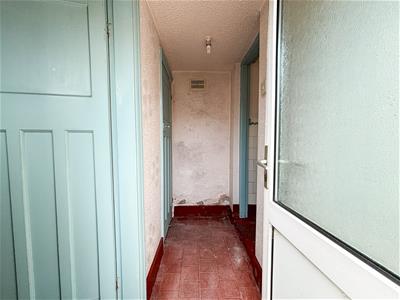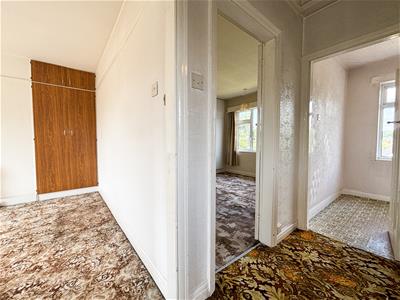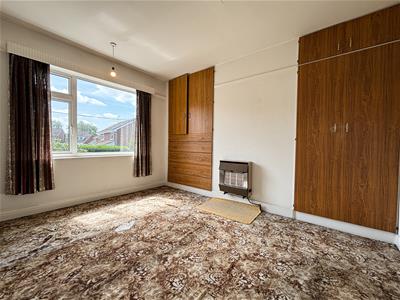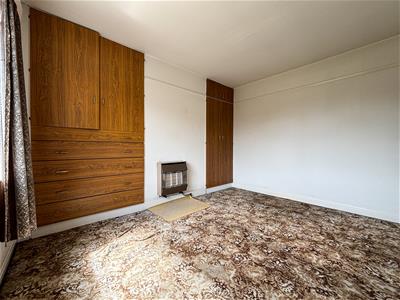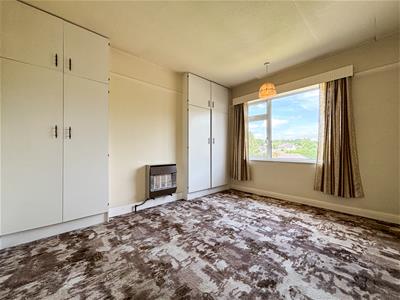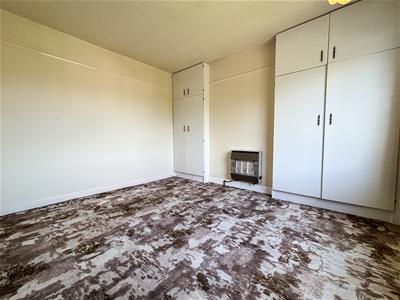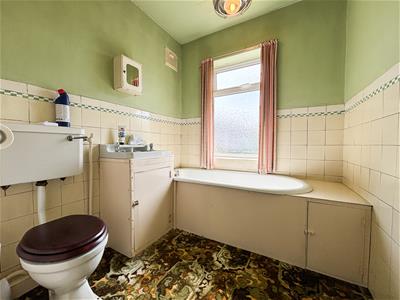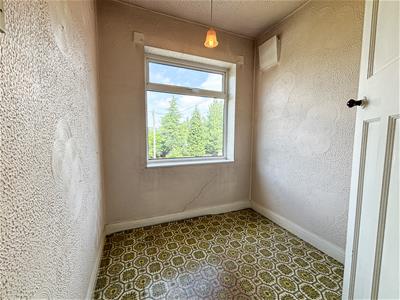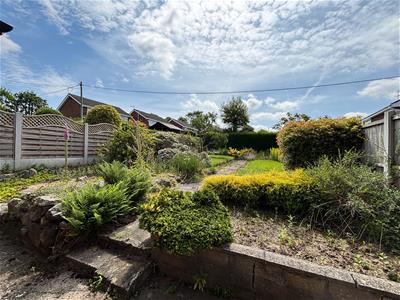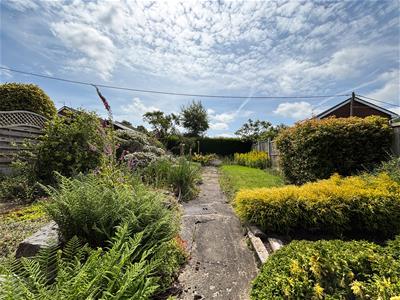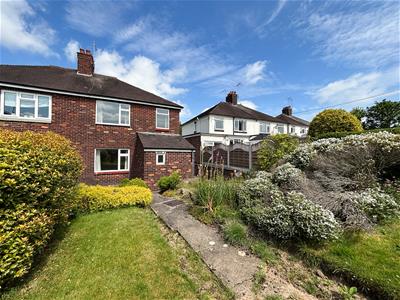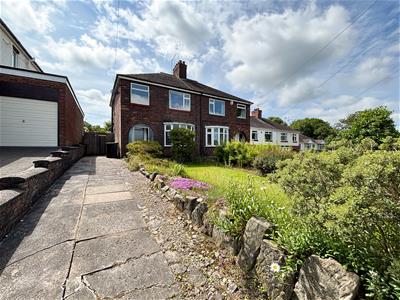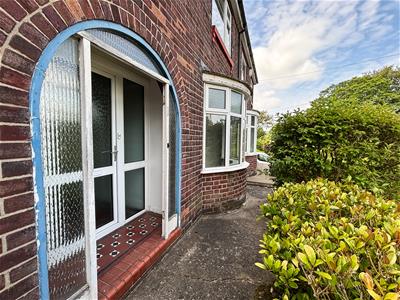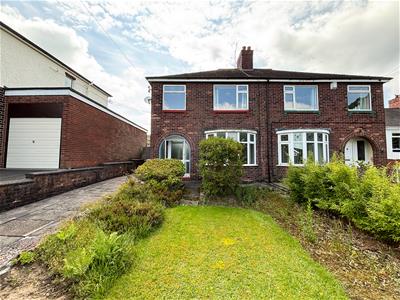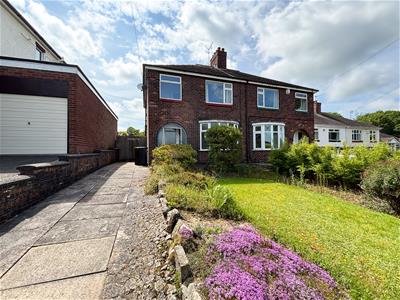
34 High Street
Biddulph
Staffordshire
ST8 6AP
Halls Road, Biddulph
Asking Price £185,000 Sold (STC)
3 Bedroom House
- Three Bed Semi-Detached Home
- Two Reception Rooms
- Entrance Hall Having Minton Tiled Floor
- Spacious Accommodation
- Lawned Front Garden With Established Shrubs
- Good Sized Family Bathroom
- Two Double Bedrooms
- Potential For Renovation And Refurbishment
- Off-Road Parking To The Front
- No Upward Chain
**RECENTLY BACK ON THE MARKET** Nestled in the desirable area of Halls Road this charming semi-detached house, presents an excellent opportunity for those seeking a spacious family home with potential for renovation and refurbishment. Boasting three well-proportioned bedrooms and two inviting reception rooms, this property offers ample space for comfortable living.
The house is set in a much sought-after non-estate location, providing a peaceful environment with the added benefit of picturesque countryside walks nearby. This makes it an ideal choice for nature enthusiasts and families alike. The property also features a spacious bathroom with the potential to be upgraded for modern living.
The property offers ample off-road parking available to the front, ensuring convenience for residents and visitors. Additionally, the property offers partial views over Gillow Heath on the horizon, adding a touch of scenic beauty to your everyday life.
With its blend of character and potential, this spacious three-bedroom house is perfect for those looking to create their dream home in a tranquil setting. Whether you are a first-time buyer or seeking a project to make your own, this property is not to be missed. Embrace the opportunity to transform this house into a stunning residence that reflects your personal style.
This property is offered for sale with no upward chain.
Covered Entrance Porch
Having entrance arch, original minton tiled flooring, and UPVC front door with obscured glass panels.
Entrance Hall
3.98m x 1.8m (including stairs) (13'0" x 5'10" (inStairs off to first floor, minton tiled flooring, under stairs storage.
Front Reception Room
3.36m x 4.28m (11'0" x 14'0" )Having gas fire with tiled hearth and mantle, walk-in bay window to the front aspect, double glazed window with partial obscured glass panels, wooden floorboards.
Rear Reception Room
3.36m x 3.38m (11'0" x 11'1" )Having gas fire, and double glazed window to the rear aspect.
Kitchen
2.46m x 1.8m (8'0" x 5'10" )Having double glazed window to the side aspect, wooden base units, stainless steel sink, tiled flooring.
Vestibule
Having access to side of the property.
Store Room
1.22m x 1.23m (4'0" x 4'0" )
Ground Floor WC
1.22m x 0.63m (4'0" x 2'0" )
First Floor Landing
2.46m x 1.84m (8'0" x 6'0" )
Bathroom
2.45m x 1.84m (8'0" x 6'0" )Having wash hand basin, with vanity storage, WC, bath and storage cupboard.
Bedroom One
3.38m x 3.05m (11'1" x 10'0" )Having built-in wardrobes, double glazed window overlooking the rear aspect and gas fire.
Bedroom Two
3.38m x 3.05m (11'1" x 10'0" )Having built-in wardrobes, double glazed window overlooking the front aspect, gas fire. and partial views over Gillow Heath.
Bedroom Three
1.85m x 1.84m (6'0" x 6'0" )Double glazed window to front aspect, partial views over Gillow Heath
Externally
To the front there is off-road parking, a lawned front garden with feature borders and established shrubs.
To the rear there is access to the garden via a side gate, paved patio area with partial lawns and established shrubs.
Energy Efficiency and Environmental Impact

Although these particulars are thought to be materially correct their accuracy cannot be guaranteed and they do not form part of any contract.
Property data and search facilities supplied by www.vebra.com
