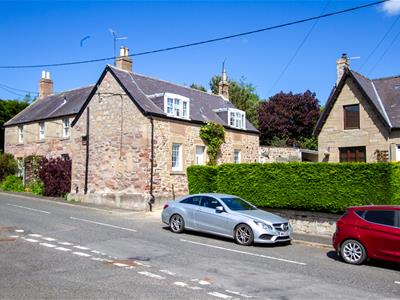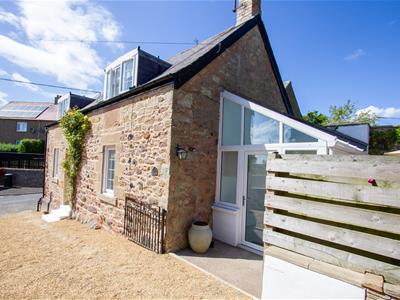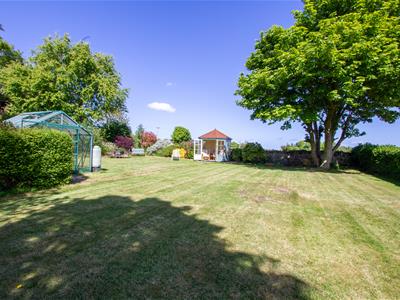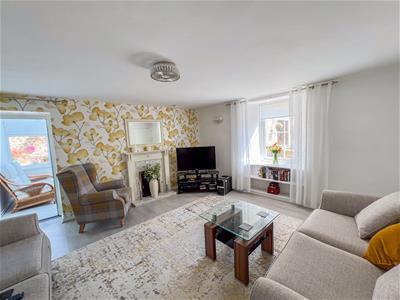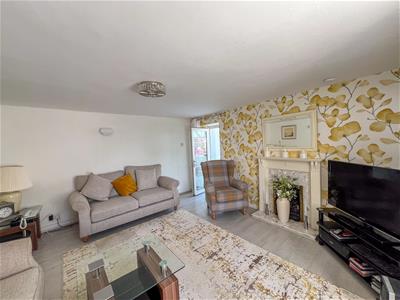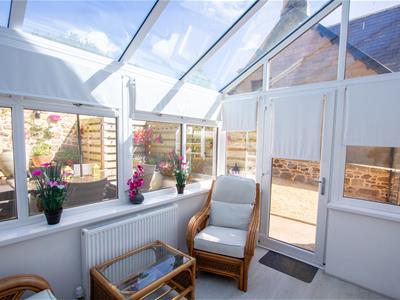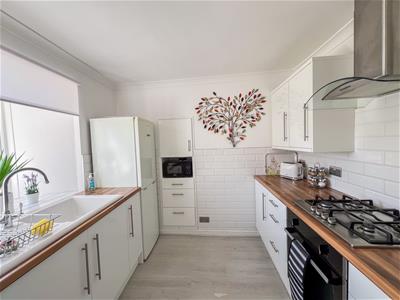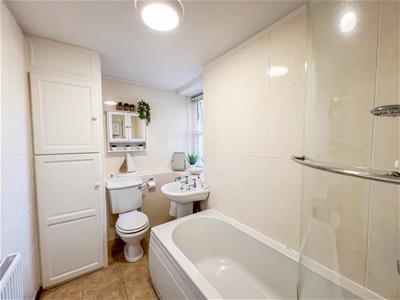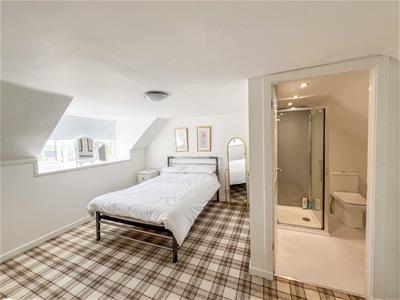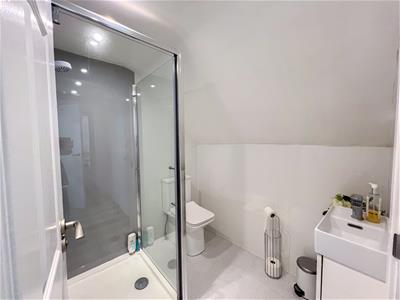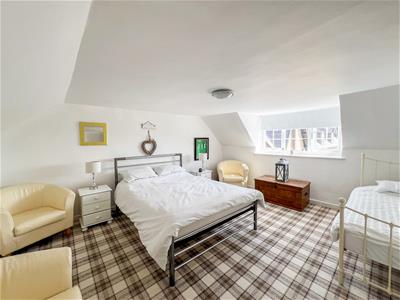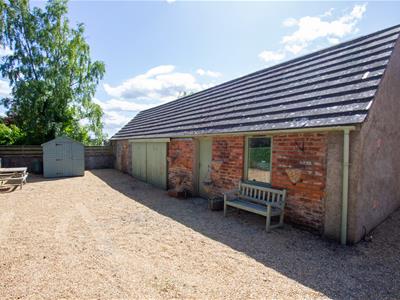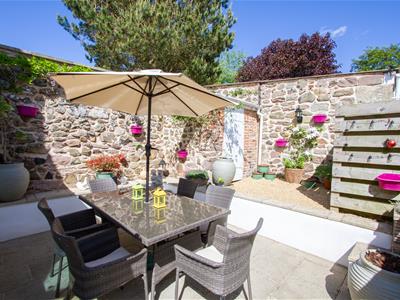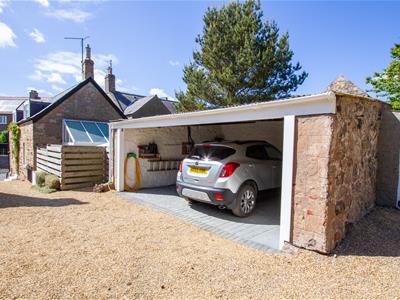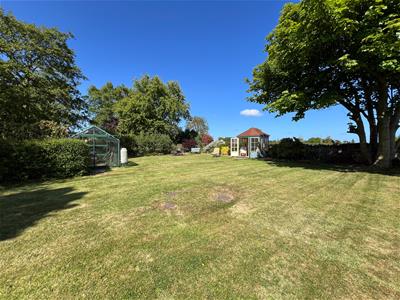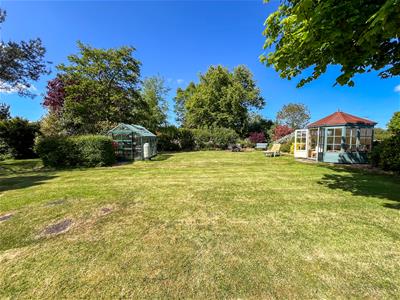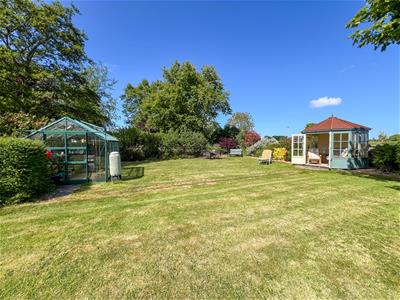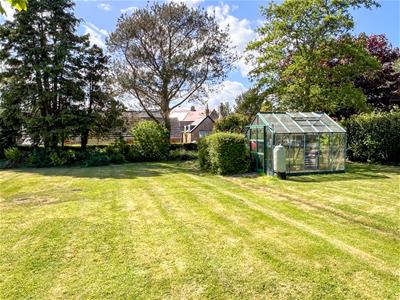
36 Hide Hill
Berwick-upon-tweed
Northumberland
TD15 1AB
Elm Bank Cottage
Offers Over £485,000
2 Bedroom Cottage
- Kitchen
- Living Room
- Conservatory
- 2 Bedrooms
- En-Suite Shower Room
- Bathroom
- Garage
- Outhouse
- Building Plot
- Energy Rating F (33)
A fantastic opportunity to purchase this attractive stone built detached cottage, which is located within the highly sought after village of Hutton, some seven miles west of Berwick-upon-Tweed. The cottage has a stunning landscaped garden which borders farmland with lovely open countryside views and planning permission for one detached house. There is the added benefit of Lilac Cottage, this is a large detached workshop/outbuilding, with potential to create extra living accommodation, or to use it as a workshop/garaging for car enthusiasts or tradesmen. The cottage benefits from having water connected.
Elm Bank Cottage has been totally upgraded by the present owners, creating bright and modern living accommodation that is ready to walk into. The interior comprises of a large living room with a fireplace with a gas fire and a door to the conservatory on the side of the cottage which takes advantage of the views over the side garden. The cottage has a modern kitchen with fitted appliances and a bathroom on the ground floor with a quality suite. On the first floor are two large double bedrooms, the main bedroom has fitted wardrobes and an en-suite shower room. Full double glazing and lpg gas central heating. The property also has a double garage and an enclosed paved garden at the side which is a real suntrap.
Hutton is very sought after and is conveniently positioned within seven miles from Berwick-upon-Tweed, which has an excellent variety of shops and facilities and a railway station on the east coast line, making is commuting distance to Edinburgh and Newcastle-upon Tyne.
Entrance Hall
4.34m x 2.18m (14'3 x 7'2)Partially glazed entrance door giving access to the hall which has a central heating radiator and stairs to the first floor landing with a built-in understairs cupboard. Cupboard housing the central heating boiler.
Kitchen
2.59m x 2.79m (8'6 x 9'2)Fitted with a range of white gloss wall and floor units with wood effect worktop surfaces with a tiled splashback. The kitchen has under unit lighting, a built-in oven, a four ring gas hob with a cooker hood above. Space for a fridge freezer and plumbing for an automatic washing machine. White ceramic sink and drainer below the window to the front and thirteen power points.
Bathroom
1.63m x 2.82m (5'4 x 9'3)Fitted with a quality white three-piece suite which includes a bath with an electric shower and screen above, a wash hand basin below the frosted window to the rear and a toilet. Built-in bathroom cabinet, a medicine cabinet and a central heating radiator.
Living Room
4.39m x 4.17m (14'5 x 13'8)A spacious reception room with a window to the front with shelving below and an attractive fireplace with a timber surround, marble inset and hearth and a coal effect gas fire. Central heating radiator, three wall lights and six power points.
Conservatory
3.25m x 2.18m (10'8 x 7'2)A superb addition to the cottage which is glazed on two sides taking advantage of the garden to the side. The conservatory has a glazed entrance door and a central heating radiator, one power point present & lighting for those darker evenings.
First Floor Landing
1.83m x 0.71m (6' x 2'4)With a stained glass window to the rear.
Bedroom 1
4.01m x 4.06m (13'2 x 13'4)A large double bedroom with a triple window to the front with views of the surrounding countryside and the hills beyond. The bedroom has two built-in cupboards and a wardrobe, a central heating radiator and four power points.
En-Suite Shower Room
1.83m x 1.73m (6' x 5'8)Fitted with a white three-piece suite which includes a corner shower cubicle with an electric shower, a low-level toilet and a wash hand basin with a vanity unit below. Recessed ceiling spotlights.
Bedroom 2
4.75m x 4.17m (15'7 x 13'8)Another generous double bedroom with a triple window to the front with views of the hills, a central heating radiator and four power points.
Carport
There is a car port with space for two cars.
Outhouse/Lilac Cottage
4.14m x 14.63m (13'7 x 48')A large detached outbuilding which could be converted into extra living accommodation for the cottage or an ideal workshop or garage. There is double vehicle entrance door to the front and pedestrian access to the front. Two windows to the front and side. Lighting and power connected.
Building Plot
A stunning large landscaped garden which has outline planning permission for one dwelling (19/01385/ppp). The plot is located in a secluded position on the outskirts of this small Border village, with open views over the surrounding countryside. The proposal submitted to the Scottish Borders Council was for a detached one and a half storey three bedroom house, however, this could be altered by the new owner.
This stunning site has services that adjoin the plot, which would be easy to develop as it is a level site.
General Information
Full double glazing.
Full gas central heating.
All fitted floor coverings are included in the sale.
Energy Rating F (33)
Agency Information
OFFICE OPENING HOURS
Monday - Friday 9am - 17.00pm
Saturday - 9.00am - 12.00pm
VIEWINGS
Strictly by appointment with the agent.
Energy Efficiency and Environmental Impact
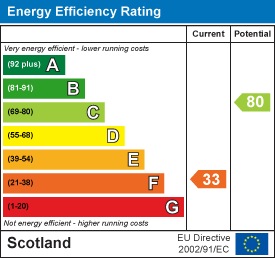

Although these particulars are thought to be materially correct their accuracy cannot be guaranteed and they do not form part of any contract.
Property data and search facilities supplied by www.vebra.com
