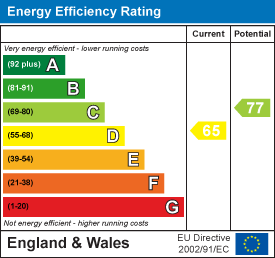Julian Marks
Tel: 01752 401128
2a The Broadway
Plymstock
PL9 7AW
Elburton, Plymouth
£330,000
3 Bedroom House - Semi-Detached
- Extended semi-detached house
- Very popular residential area
- Fitted kitchen
- Lovely-sized lounge/dining room
- Ground floor shower room
- 3 bedrooms & bathroom
- Level enclosed southerly-facing rear garden
- Garage & driveway
- Double-glazing & gas central heating
- No onward chain
Being sold with no onward chain is this lovely semi-detached property located in the ever popular part of Elburton. The accommodation is extended & briefly comprises an entrance hall, ground floor shower room, fitted kitchen, lounge/dining room, 3 bedrooms & bathroom. There is a lovely enclosed level southerly-facing rear garden, garage & parking. Double-glazing & central heating.
SPRINGFIELD CLOSE, ELBURTON, PL9 8QG
ACCOMMODATION
Access to the property is gained via the double-glazed entrance door leading into the entrance lobby.
ENTRANCE LOBBY
Double-glazed window to the side elevation. Doorway leading into the entrance hall. Doorway opening into the ground floor shower room.
GROUND FLOOR SHOWER ROOM
2.15 x 1.76 (7'0" x 5'9")Fitted with a quadrant-style corner shower with a sliding shower screen door, shower unit with spray attachment, pedestal wash basin and a low level toilet. Fully-tiled walls. Obscured double-glazed window to the front elevation.
ENTRANCE HALL
Doors providing access to the ground floor accommodation. Open-tread turning staircase ascending to the first floor. Under-stairs storage cupboard.
KITCHEN
2.64 x 2.54 incl kitchen units (8'7" x 8'3" incl kSeries of wooden matching eye-level and base units with rolled-edge work surfaces and tiled splash-backs. Inset acrylic one-&-a-half bowl sink unit with mixer tap. Built-in 4-ring gas hob. Built-in electric double oven and grill. Built-in fridge and freezer. Space and plumbing for washing machine. Double-glazed window to the front elevation. Doorway opening to a covered passageway with doors to both the front and rear leading to the front and rear gardens.
LOUNGE/DINING ROOM
7.12 x 3.15 (23'4" x 10'4")A dual aspect main reception area with 2 sliding patio doors to the rear elevation providing a lovely outlook and access onto the rear garden. Double-glazed window to the side elevation. Stone-built fireplace and hearth with inset 'Living Flame' gas fire.
FIRST FLOOR LANDING
Providing access to the first floor accommodation. Full-length double-glazed window to the front elevation. Loft hatch. Built-in cupboard housing the gas boiler.
BEDROOM ONE
3.21 x 3.19 (10'6" x 10'5")Double-glazed window to the rear elevation overlooking the garden.
BEDROOM TWO
3.19 to the wardrobe face x 3.18 (10'5" to the warDouble-glazed window to the rear elevation overlooking the garden. Range of fitted wardrobes along one wall with useful storage and hanging. Additional built-in cupboard with shelving.
BEDROOM THREE
2.55 x 1.91 (8'4" x 6'3")Double-glazed window to the side elevation with a lovely outlook across local rooftops with views towards the local countryside with Dartmoor in the distance.
BATHROOM
1.98 x 1.69 (6'5" x 5'6")White suite comprising a panel bath with mixer tap with spray attachment and tiled area surround, pedestal wash basin and a low level toilet. Loft hatch. Obscured double-glazed window to the front elevation.
GARAGE
2.36 x 4.82 (7'8" x 15'9")Up-&-over door to the front elevation. Window to the rear elevation. Power and lighting.
OUTSIDE
At the front of the property there is an open-plan lawned area of garden with attractive flower borders. There is an adjacent drive leading to the garage. At the rear of the property there is a level enclosed southerly-facing rear garden which is enclosed by block walling and hedging. Adjacent to the rear of the property there is a paved patio area which extends around the side through to the garage. There is a good-sized central lawned area with mature planted borders. At the end of the garden there is a wooden shed.
COUNCIL TAX
Plymouth City Council
Council tax band D
Energy Efficiency and Environmental Impact

Although these particulars are thought to be materially correct their accuracy cannot be guaranteed and they do not form part of any contract.
Property data and search facilities supplied by www.vebra.com


























