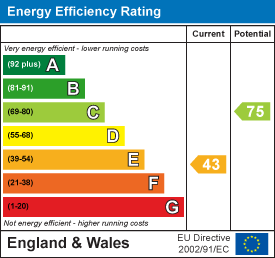Charles & Co
St Johns Road
Bexhill On Sea
East Sussex
TN40 2EE
Church Road, St. Leonards-On-Sea
Offers over £150,000
2 Bedroom Flat - Conversion
- Two Bedroom First Floor Flat
- Attractive Victorian Property
- Short Walk to Train & Seafront
- Bay Fronted Living Room/Diner
- Kitchen with Built-in Appliances
- Modern Bathroom/W.C
- Separate Office/Bedroom Two
- 89 Years Remaining on Lease
- Service Charge Approx. £1,800 p.a.
- To Be Sold CHAIN FREE
A WONDERFUL TWO BEDROOM WHOLE OF FIRST FLOOR FLAT, FORMING PART OF THIS ATTRACTIVE VICTORIAN BAY FRONTED PROPERTY IN ST LEONARDS-ON-SEA AND IDEALLY POSITIONED WITHIN IMMEDIATE WALKING DISTANCE OF WARRIOR SQUARE MAINLINE RAILWAY STATION AS WELL AS LOCAL AMENITIES IN ST LEONARDS AND THE SEAFRONT. THE FLAT PROVIDES AN IDEAL HOME AND OFFICE OPPORTUNITY AND IS TO BE SOLD CHAIN FREE.
The accommodation includes a 20'0 x 14'2 bay fronted living room/diner with feature fireplace and bay window which has views down Church Road towards the sea, a 12'10 fitted kitchen with built-in appliances, a bay fronted main bedroom with views over St Leonards and there is also a contemporary bathroom/w.c with a shower bath. In addition, there is a separate office/bedroom which would make an ideal guest room and this also has views over St Leonards to the rear.
Further benefits include electric heating, sash double glazing and we are advised that there is a 125 year Lease from September 1986 (approx. 86 years remaining) and the service charge is approx. £1,800 p.a. with the ground rent at £75 p.a. Viewing is encouraged to appreciate this lovely flat which is 500 yards from Warrior Square Station connecting to London. The flat is being sold CHAIN FREE and all viewings are strictly by appointment.
Communal Entrance Hall
Staircase to first floor.
First Floor Landing
There is a separate door to the guest bedroom two/office. From the half landing there are two steps onto the first floor landing with entrance door to the flat.
Entrance Hall
Built in storage cupboard, door to the living room/diner.
Living Room/Diner
6.10m x 4.32m (20'0 x 14'2)Feature fireplace, dining area to one side and bay window to the front with southerly views down Church Road to the sea.
Kitchen
3.91m x 1.98m (12'10 x 6'6)Fitted with a range of matching base & drawer units with worksurfaces extending to one side, inset sink unit with mixer taps, built-in appliances incorporating halogen hob with electric oven to the side, space for fridge/freezer, space & plumbing for washing machine and window to the front.
Bedroom One
4.14m x 3.51m (13'7 x 11'6)Bay window to the rear enjoying views over St Leonards.
Bathroom/W.C
2.62m x 2.01m (8'7 x 6'7)Modern suite comprising panelled shower bath with wall mounted shower unit and shower screen to the side, part tiled walls, w.c, vanity unit incorporating wash hand basin with mixer tap & matching storage cupboards under and built-in airing cupboard.
Office/Bedroom Two
2.62m x 2.44m (8'7 x 8'0)Ornate fireplace and window to the rear enjoying views over St Leonards.
Energy Efficiency and Environmental Impact

Although these particulars are thought to be materially correct their accuracy cannot be guaranteed and they do not form part of any contract.
Property data and search facilities supplied by www.vebra.com















