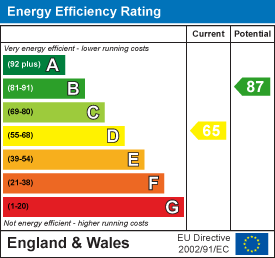
15 Cornfield Road
Eastbourne
East Sussex
BN21 4QD
Carroll Walk, Eastbourne
£270,000
3 Bedroom House - Terraced
- CHAIN FREE Spacious Mid-Terraced Family Home In Langney
- 3 Bedrooms
- Lounge
- Dining Room
- Fitted Kitchen
- Conservatory
- Bathroom
- Separate WC
- Patio Rear Garden
- Garage
**** GUIDE PRICE £270,000 - £280,000 *** Three bedroom mid-terrace home with garage & conservatory located in a convenient and well connected part of Eastbourne. Offering comfortable family living with excellent amenities close by & just a short distance from Langney Shopping Centre, the property is situated on a regular bus route and is considered ideal for families, first time buyers or investors alike. The accommodation comprises a spacious lounge, a bright conservatory leading to a low maintenance paved garden and a modern kitchen. Upstairs there are two generously sized double bedrooms, a third single bedroom and a family bathroom. Additional benefits include a garage, double glazing, and gas central heating. With its prime location and practical layout, an internal inspection comes very highly recommended to appreciate all this home has to offer.
Entrance Porch
Double glazed window and sliding door to porch with further door leading to -
Hallway
Radiator. Fuse board & meters under the stairs.
Lounge
4.95m x 3.30m (16'3 x 10'10 )Radiator. Carpet. Double glazed window to front aspect. Frosted glass internal window. Door to -
Dining Room
3.25m x 2.44m (10'8 x 8'0 )Radiator. Laminate flooring. Double glazed window to rear aspect.
Fitted Kitchen
3.28m x 2.57m (10'9 x 8'5 )Range of fitted wall and base units. Worktop with inset single drainer sink unit and mixer tap. Space for cooker and fridge/freezer. Plumbing and space for washing machine. Boiler. Vinyl flooring. Double glazed window to rear aspect.
Conservatory
3.23m x 2.08m (10'7 x 6'10 )Laminate flooring. Double glazed windows to side & rear aspects. Sliding door to rear garden.
Stairs from Ground to First Floor Landing:
Built-in cupboard.
Bedroom 1
4.24m x 3.00m (13'11 x 9'10 )Radiator. Built-in wardrobe. Double glazed window to front aspect.
Bedroom 2
3.25m x 2.54m (10'8 x 8'4 )Radiator. Double glazed window to front aspect.
Bedroom 3
3.07m x 2.06m (10'1 x 6'9 )Radiator. Double glazed window to front aspect.
Bathroom
Suite comprising panelled bath with shower screen and wall mounted shower. vanity unit with inset wash hand basin and cupboard below. Vinyl flooring. Tiled walls. Frosted double glazed window.
Separate Cloakroom
Low level WC. Frosted double glazed window.
Outside
Rear Garden: Paved rear garden. Outside tap. Gate leading to garage at the rear.
Front Garden: Mainly laid to lawn with pathway leading to front door.
Parking
Garage with up & over door.
EPC = D
Council Tax Band = B
Energy Efficiency and Environmental Impact

Although these particulars are thought to be materially correct their accuracy cannot be guaranteed and they do not form part of any contract.
Property data and search facilities supplied by www.vebra.com
















