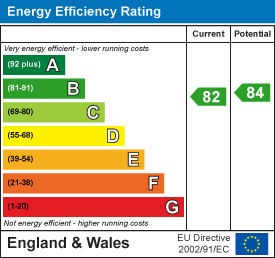
21 Manchester Road
Burnley
Lancashire
BB11 1HG
Sunningdale Gardens, Burnley
£120,000 Sold (STC)
4 Bedroom House - Mid Terrace
- Tenure Freehold
- Council Tax Band A
- EPC Rating B
- On Street Parking
- Spacious Kitchen/Dining area
- Ideal Family Home
- Enviable Low Maintenance Outdoor Space
- Generously Sized Bedrooms
- Close Proximity To Local Amenities
- Easy Access To Major Commuter Routes
SPACIOUS FOUR BEDROOM PROPERTY IN BURNLEY
Situated on Sunningdale Gardens of Burnley, this delightful house offers a perfect blend of comfort and style. The heart of the home is a beautiful kitchen that doubles as a dining room, providing a warm and inviting space for family meals and entertaining guests. This area overlooks a spacious rear garden, which is fully enclosed and laid to lawn, making it an ideal spot for summer gatherings and outdoor play.
The property boasts a generous reception room, enhanced by elegant glass doors that seamlessly connect the indoor space to the garden, allowing for an abundance of natural light and a lovely view of the outdoors. With two spacious double bedrooms, along with two additional bedrooms, this home provides ample space for families or those seeking extra room for guests or a home office.
Convenience is key, with a downstairs WC for guests and a well-appointed shower room located upstairs, ensuring that the needs of the household are met with ease. This property is not just a house; it is a welcoming home that promises comfort and joy for its future residents. Whether you are looking to enjoy quiet evenings in the garden or host lively gatherings, this residence is sure to meet your needs. Don't miss the opportunity to make this lovely house your new home.
For the latest upcoming properties, make sure you are following our Instagram @keenans.ea and Facebook @keenansestateagents
Ground Floor
Entrance
UPVC double glazed frosted door to hall.
Hall
3.66m x 1.63m (12' x 5'4)Central heating radiator, access to boiler, wood effect flooring, doors to WC, reception room, kitchen/dining area storage and stairs to first floor.
WC
1.45m x 0.66m (4'9 x 2'2)UPVC double glazed frosted window, pedestal wash basin, low flush WC, tiled elevation and tiled effect flooring.
Kitchen/Dining Area
5.38m x 3.66m (17'8 x 12')UPVC double glazed window, central heating radiator, wall and base units, laminate work top, stainless steel sink and drainer with mixer tap, integrated oven, four ring electric hob, space for washing machine, dryer and fridge and freezer, partial tiled effect floor and partial wood effect flooring, door to rear, part tiled elevations and extractor fan.
Reception Room
4.47m x 3.38m (14'8 x 11'1)Central heating radiator, wood effect flooring, electric fire with decorative surround and French doors to rear.
First Floor
Landing
4.98m x 1.63m (16'4 x 5'4)UPVC double glazed window, doors to four bedrooms and two storage cupboards.
Bedroom One
3.35m 2.44m x 3.53m (11' 8 x 11'7)UPVC double glazed window and central heating radiator.
Bedroom Two
3.15m x 2.49m (10'4 x 8'2)UPVC double glazed window and central heating radiator.
Bedroom Three
3.56m x 1.63m (11'8 x 5'4)UPVC double glazed window and central heating radiator.
Bedroom Four
3.56m x 1.68m (11'8 x 5'6)UPVC double glazed window and central heating radiator.
Shower Room
2.06m x 1.73m (6'9 x 5'8)UPVC double glazed frosted window, central heating radiator, pedestal wash basin, dual flush WC, enclosed direct feed shower with rinse head and tiled effect flooring.
External
Rear
Enclosed laid to lawn garden, bark chippings, paved patio and gate to shared access road.
Front
Paved path to front entrance door.
Energy Efficiency and Environmental Impact

Although these particulars are thought to be materially correct their accuracy cannot be guaranteed and they do not form part of any contract.
Property data and search facilities supplied by www.vebra.com





















