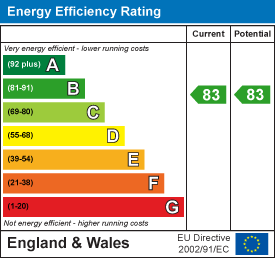.png)
Edmund
Tel: 01689 821904
352 High Street
Orpington
Kent
BR6 0NQ
Station Road, Orpington
£275,000
1 Bedroom Flat
Offered to the market "chain-free", a well presented fourth floor apartment located in the popular Tesco development. Located within a few hundred yards or so of Orpington High Street with it's variety of shops, restaurants, bars, coffee shops, and the Odeon cinema complex. Orpington mainline station (with it's as little as 17 minute train service to London) is within easy walking distance.. Accommodation includes:- a bright and airy lounge which opens onto a balcony; a modern kitchen; double bedroom with fitted wardrobe; and a spacious bathroom. Within the communal grounds, there is also an allocated parking space accessed via security gates. Being ideal as a first-time-buy, or buy-to-let opportunity, viewing is strongly recommended.
Description
Offered to the market "chain-free", a well presented 4th floor apartment located in the popular Tesco development. Located within a few hundred yards or so of Orpington High Street with it's variety of shops, restaurants, bars, coffee shops, and the Odeon cinema complex. Orpington mainline station (with it's as little as 17 minute train service to London) is within easy walking distance.. Accommodation includes:- a bright and airy lounge which opens onto a balcony; a modern kitchen; double bedroom with fitted wardrobe; and a spacious bathroom. Within the communal grounds, there is also an allocated parking space accessed via security gates. Being ideal as a first-time-buy, or buy-to-let opportunity, viewing is strongly recommended.
Entrance
Stairs and lifts leading to all floors
Hall
Video entryphone system. Radiator. Cupboard housing heating system. Cloaks cupboard.
Lounge
4.80m x 3.20m max (15'9" x 10'6" max)Radiator. Through to the kitchen. Double glazed sliding patio doors leading onto:-
Balcony
Overlooking the carpark below.
KItchen
2.39m x 2.31m max (7'10" x 7'7" max)Fitted with a range of colour coordinated wall, base and drawer units with granite effect worktops and up ends. Inset stainless steel one and a half bowl sink unit with mixer tap over. Integrated dishwasher. Integrated ceramic hob with stainless steel extractor fan over, and with electric oven under. Built-in fridge/freezer. Space and plumbing for free-standing washing machine.
Double Bedroom
4.39m x 2.79m max (14'5" x 9'2" max)With double glazed window overlooking the carpark below. Radiator. Built-in wardrobe with sliding doors.
Spacious Bathroom
Attractively fitted with a modern white suite comprising:- bath with side panel and shower attachment over, WC with concealed cistern, and inset vanity wash hand basin set within counter top with cupboard unit under Heated towel rail. Partly tiled walls with colour coordinated decorative border. Downlighting.
Allocated Parking
Lease Details & Charges
The following information is provided as a guide and should be verified by a purchaser prior to exchange of contracts-
The seller advises that:
- The lease length was 125 years from November 2006
- Ground Rent - £250 for the first 25 years of the lease, £500 for the next 25 years, £1,000 for the next 25 years, £2,000 for the next 25 years and £4,000 for the remainder of the term
- Service Charge -- £1,402.97 1/2 yearly (last paid in October 2024)
Review date of charges - TBA
Agent's Note
The following information is provided as a guide and should be verified by a purchaser prior to exchange of contracts-
Council Tax Band: "C"
EPC Rating: "B"
Total Square Meters: Approximately 47.3
Total Square Feet: Approximately 509
This floorplan is an illustration only to show the layout of the accommodation. It is not necessarily to scale, nor may it depict accurately the location of baths/showers/basins/toilets or ovens/sink units (as applicable) in bath/shower rooms, or kitchens
Energy Efficiency and Environmental Impact

Although these particulars are thought to be materially correct their accuracy cannot be guaranteed and they do not form part of any contract.
Property data and search facilities supplied by www.vebra.com





