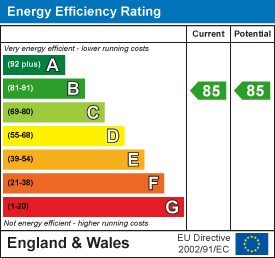18 Southernhay West
Exeter
Devon
EX1 1PJ
Manley Meadow, Exeter
£525,000 Sold (STC)
3 Bedroom House - Detached
- Beautifully Presented Former Show Home
- No Onward Chain
- Three Double Bedrooms
- Occupying a Generous Plot With Views Across a Communal Green
- Kitchen/Dining/ Family Room
- Utility & Ground Floor WC
- Principle Bedroom Enjoys a Dressing Room/Nursery & Ensuite Shower Room
- Bay Fronted Living Room
- Detached Single Garage & Block Paved Private Driveway
- Internal Viewing Highly Recommended
A rare opportunity to acquire this beautifully presented former show home, enjoying a generous plot and three double bedrooms. This fine example of a modern Redrow home is offered to the market for sale with no onward chain. One of the standout features of this home is its enviable position, overlooking a charming communal green, which enhances the sense of community and offers a lovely view from the property. Situated on this sought after development on the edge of Pinhoe the property offers convenient access to the City Centre and the major road network surrounding the city. Well regarded schools are located close by with Westclyst Community Primary School situated on the development and Clyst Vale Community College a little further afield in Broadclyst. Pinhoe Village, located a short distance away, offers a wider range of amenities. Pinhoe Train Station is also within close proximity and offers services into Exeter and London Waterloo.
The accommodation is presented to an exacting standard, offering rooms that are light and spacious with a contemporary feel. In brief the accommodation comprises, entrance hall, living room with feature bay window, WC, utility room, and a kitchen/dining/family room. This generous space is a particular feature of the property, fitted with a contemporary style kitchen, integrated appliances, boiling water tap and Bi-Fold doors onto the garden, it offers a great space to entertain or relax. Three double bedrooms and a family bathroom occupying the first floor. The principle bedroom is another superb feature of this property, offering a generous ensuite shower room and walk in wardrobe which could also be used as an adjoining nursey. This room enjoys an open view across the surrounding area and communal green.
This is a rare opportunity to acquire a beautifully maintained property in a sought-after location. Internal viewing is highly recommended to fully appreciate all this wonderful home has to offer.
Outside the property occupies a generous plot with well maintained, landscaped gardens to both the front and rear aspects. The rear garden enjoys a good degree of privacy, access to an outside tap and a sunny westerly aspect. A detached single garage with power & lighting and a private block paved driveway offer ample off road parking,
MATERIAL INFORMATION
Construction notes: Brick
Heating: District Heating
Utilities: Connected to mains Electric, Water & Drainage
Broadband and Mobile Coverage: For an indication of specific speeds and supply or coverage in the area, we recommend checking with Ofcom by visiting their web site. https://checker.ofcom.org.uk
REFERRAL FEE DISCLOSURE
We recommend sellers and/or potential buyers use the services of The Mortgage Quarter. Should you decide to use the services of The Mortgage Quarter you should know that we would expect to receive a referral fee of £200 from them for recommending you to them. You are not under any obligation to use the services and can seek alternative providers of these services. Further information is available on our web site.
AGENTS NOTE
The property is subject to an Estate Charge of £125+VAT per annum. This covers the maintenance and grass cutting of communal areas.
Energy Efficiency and Environmental Impact

Although these particulars are thought to be materially correct their accuracy cannot be guaranteed and they do not form part of any contract.
Property data and search facilities supplied by www.vebra.com
























