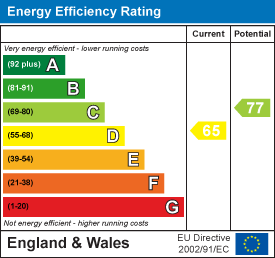.png)
17 - 19 Kinmel Street
Rhyl
Denbighshire
LL18 1AH
Marsh Road, Rhyl
Price £155,000
3 Bedroom House - Semi-Detached
- Semi detached house
- Requires modernising
- Dive & rear garage/store
- Enclosed gardens
- 2 Reception Rooms
- Bathroom & Toilet
- 3 Bedrooms
- EPC is C65
- Freehold
- Council tax B
This delightful semi-detached house presents an excellent refurbishment opportunity for families and individuals alike. With three bedrooms, this property offers ample space for comfortable living. The two inviting reception rooms provide versatile areas that can be tailored to your needs, whether for relaxation or entertaining guests. The house features a kitchen, separate toilet & bathroom, ensuring that daily routines are both practical and efficient. The property also benefits from parking, a valuable asset in this bustling area plus an older detached garage/store. Rhyl is known for its beautiful coastline and vibrant community, making it an ideal location for those seeking a blend of leisure and convenience. With local amenities, schools, and parks within easy reach, this home is perfectly positioned for a fulfilling lifestyle. Whether you are looking to settle down or invest, this home offers a wonderful opportunity to embrace the charm of Rhyl living. EPC is C65. Freehold. Council tax B.
Accommodation
Front door giving access into the entrance porch
Entrance Porch
With glazed windows and glazed door leading into the hallway.
Hallway
Having a radiator and stairs to the upper floor.
Lounge
4.05 x 3.52 (13'3" x 11'6")With fire surround, T.v lead, radiator and double glazed bay window to the front.
Dining Room
3.74 x 3.31 (12'3" x 10'10" )Having a fire surround with gas fire and double glazed sliding doors that give access to the rear enclosed garden.
Kitchen
3.66 x 2.17 (12'0" x 7'1")Fitted with wall, base and drawer units, worktop surfaces, void for a slot in gas cooker, plumbing for a washing machine, space for under counter fridge, single drainer sink with mixer tap, wall mounted boiler, double glazed rear window, vinyl flooring, double glazed side door and understairs storage with window.
First Floor Landing
Double glazed side window.
Bedroom 1
4.18 x 2.74 (13'8" x 8'11" )Having built in mirrored sliding wardrobes, radiator and double glazed bay window to the front.
Bedroom 2
3.74 x 2.80 (12'3" x 9'2")Having built in sliding wardrobes, radiator and double glazed rear window.
Bedroom 3
2.19 x 2.01 (7'2" x 6'7")Having a radiator and double glazed front window.
Bathroom
2.17 x 1.47 (7'1" x 4'9" )Comprising of a pedestal wash hand basin, bath with shower over, wall tiles, built in cupboards, radiator and double glazed rear window.
Separate Toilet
Toilet, loft hatch, wall tiles and double glazed side window.
Outside
Double gates give access to the small driveway and garden area. Timber side gates give access to the older garage/store.
The rear garden is lawned and enclosed by fencing.
Directions
Proceed onto Wellington Road and go over the bridge onto Vale Road. At the lights turn right onto Marsh Road and this house can be seen almost opposite Home Bargains.
Energy Efficiency and Environmental Impact

Although these particulars are thought to be materially correct their accuracy cannot be guaranteed and they do not form part of any contract.
Property data and search facilities supplied by www.vebra.com











