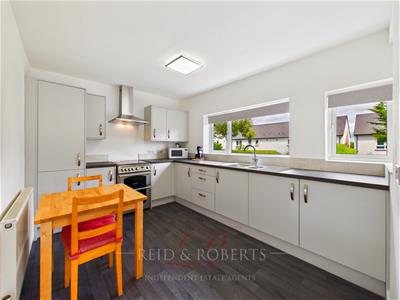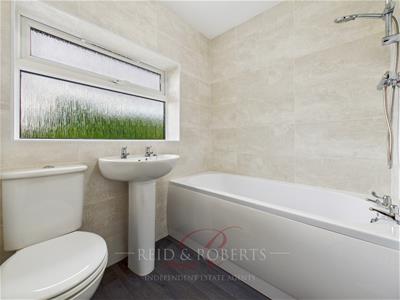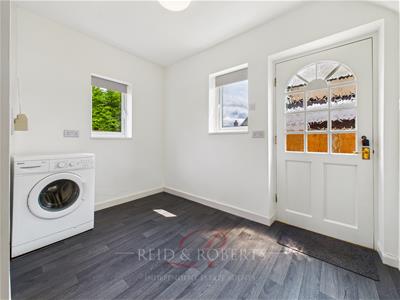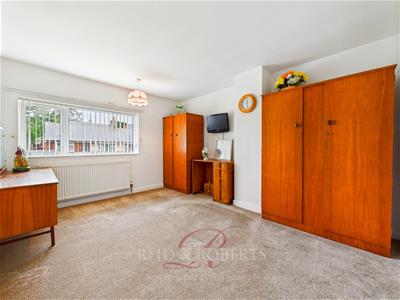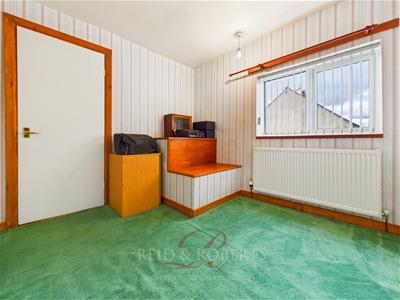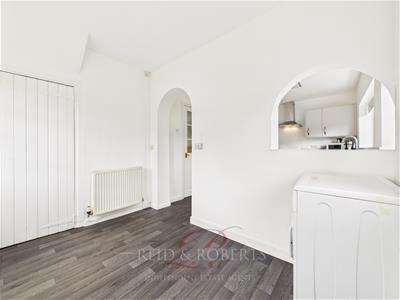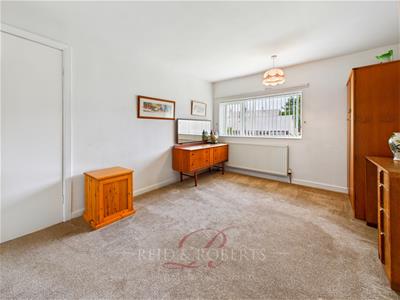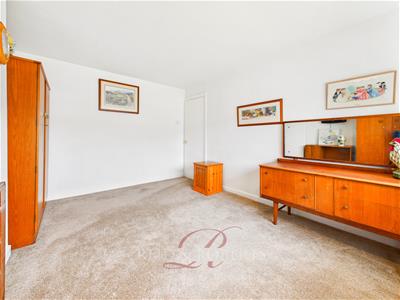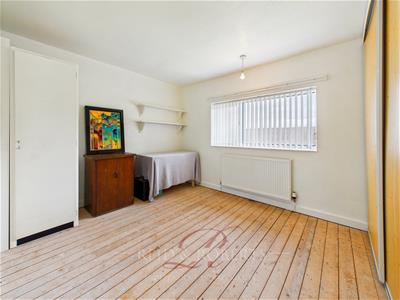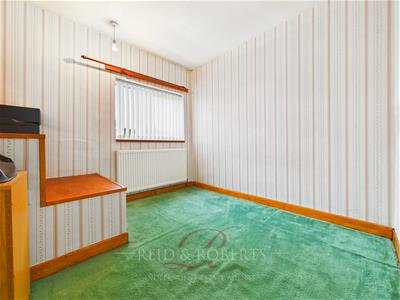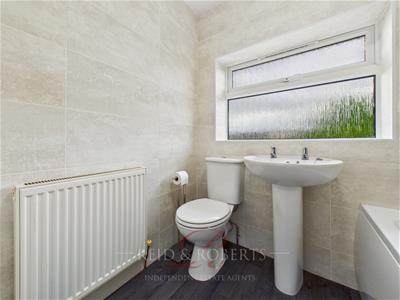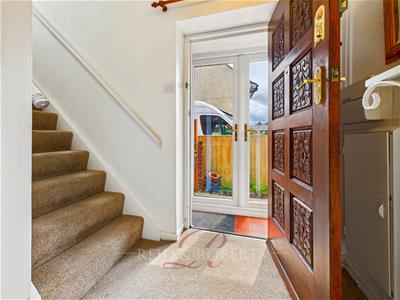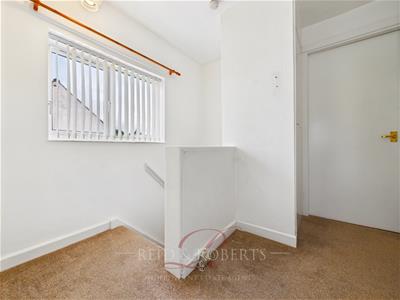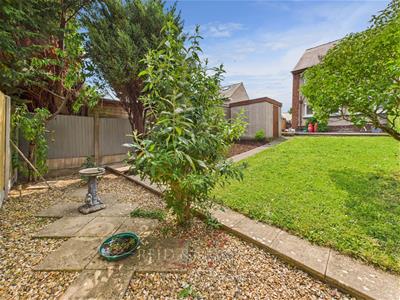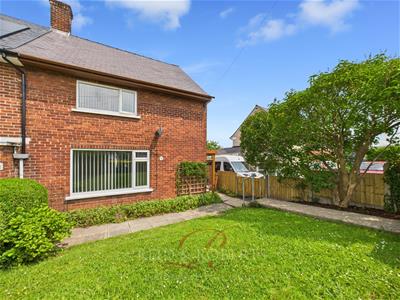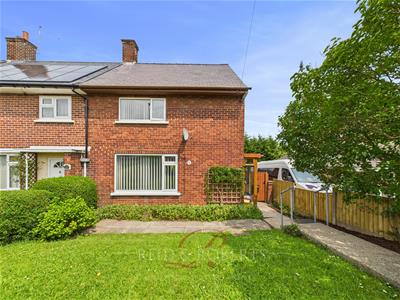
10 High Street
Holywell
Clwyd
CH8 7LH
Ffordd Pandarus, Mostyn
Offers Over £155,000
3 Bedroom House - End Terrace
- NO ONWARD CHAIN!
- THREE BEDROOMS
- END-TERRACE HOUSE
- NEWLY-FITTED KITCHEN & BATHROOM
- SPACIOUS LOUNGE, KITCHEN & DINING / UTILITY AREA
- SPACIOUS FRONT AND REAR GARDENS
- VERSATILE LIVING
- COUNCIL TAX BAND B
- IDEAL FOR FIRST TIME BUYERS!
- VIEWINGS RECOMMENDED!
Reid & Roberts Estate Agents are pleased to present to market this well-proportioned Three Bedroom End-Terrace nestled in the village of Mostyn. With the added advantage of NO ONWARD CHAIN, the property offers versatile living spaces to cater for a variety of lifestyle needs and creates an exciting opportunity for first-time buyers or small families seeking a peaceful retreat to personalise and add value.
Accommodation comprises: Entrance Porch, Hall, Living Room, Kitchen, Dining / Utility Room, Three Bedrooms and Family Bathroom. The property benefits from a brand new, modern fitted Wren kitchen and a stylish bathroom featuring a combi power shower and contemporary fittings, providing a fresh and functional living environment. Externally, the property is accessed via a wooden gate and boasts spacious low-maintenance front and rear gardens. Recent refurbishments also include vinyl flooring and new fence panels.
Nestled in the charming village of Mostyn, home to a range of local shops, a primary school, and a community centre. This property enjoys a convenient setting just a short drive from Holywell Town Centre, where a wider array of amenities and leisure facilities await. Excellent transport links include a regular bus service, with the nearest stop just a brief walk away on the adjacent avenue, Ffordd Pennant. The A55 is also easily accessible, providing swift connections to Mold, Chester, and beyond.
Accommodation Comprises
You are welcomed into the entrance porch via UPVC double-glazed French doors to the side elevation.
Entrance Porch
Features exposed brick walls, tiled flooring, a wall light and a floor to ceiling UPVC double-glazed window which floods the room with natural light.
A wooden door with decorative panels leads you into the Hall where direct access to the ground and first floor accommodation is accessed.
Hall
Houses the electric meter and fuse board with practical features including a panelled radiator, ceiling light, a power point and a hard wired smoke alarm. From here, you’ll find direct access into the main living areas - creating a smooth and functional flow. Stairs lead to the first floor accommodation.
A wooden door with frosted glass insets lead you into:
Living Room
In the spacious living room, the standout feature is the electric fire with decorative mantel. A large UPVC double-glazed window to the front elevation allows light to pour in, whilst the panelled radiator ensures warmth and comfort. Practical features of the space include power points, smoke alarm and a ceiling light.
Continuing on the ground floor, a wooden door with frosted glass insets gives an easy transition into the Kitchen and Dining / Utility Room.
Kitchen
The newly-fitted Wren kitchen comprises of sleek wall and base units with a complementary worktop, 1 + ½ bowl stainless steel sink with a swan neck mixer tap and drainer, extractor fan, freestanding LPG oven (currently not connected) and space for fridge/freezer. The room is completed with vinyl flooring, a tiled splashback, power points for appliances, a panelled radiator, a ceiling light and two UPVC double-glazed windows to the rear elevation. There is also room for a small dining table.
Please note: The Wren Kitchen units are of factory made rigid carcas construction, with all joints glued and pinned professionally. The Rigid Carcas option ensures the Kitchen Units are covered by an extended Manufacturer’s warranty.
An open archway creates an easy flow into the:
Dining / Utility Room
A flexible living area perfect for a range of lifestyle needs, this room can easily serve as a dining room or utility space and comes complete with a washing machine. Brightened by UPVC double-glazed windows overlooking the garden to the side and rear, it also benefits from a convenient side door providing direct outdoor access.
Please note - The washing machine is connected to the water supply, but the opening for the external waste pipe has not be created to allow the purchaser to choose the washing machine position.
A cupboard under the stairs houses the Worcester combi boiler with room for extra storage solutions.
First Floor Accommodation
Landing
The space is well-lit and thoughtfully designed with doors leading to the bedrooms and family bathroom, whilst a storage cupboard also serves as a functioning airing cupboard with built-in shelving offers practical organisation and a radiator. Additional features include loft access, hard wired smoke alarm, a ceiling light and a UPVC double-glazed window to the side elevation.
Bedroom One
A bright and well-proportioned bedroom providing plenty of space for furniture. Features of the room include a UPVC double-glazed window to the front elevation, panelled radiator, carpet flooring and a ceiling light.
Bedroom Two
A spacious double bedroom housing a fitted wardrobe and cupboard - ideal for storage solutions - has additional features including power points and a ceiling light. The UPVC double-glazed window to the rear elevation provides a flood of natural light, whilst the panelled radiator below ensures warmth.
Bedroom Three
Whether used as a bedroom, home office or nursery, this room can be used to meet a variety of lifestyle needs. A UPVC double-glazed window to the side elevation accompanied by a ceiling light provides plenty of light, whilst carpet flooring and a panelled radiator give a cosy, warm atmosphere.
Bathroom
The newly-fitted bathroom comprises of a three-piece suite including a low flush W.C, pedestal sink with taps and a bath with combi power shower with an adjustable head attachment. Fully-tiled walls, vinyl flooring, ceiling light, panelled radiator and a UPVC double-glazed frosted window to the rear elevation provide a warm and sleek finish to the room.
External
Accessed via a wooden gate, the front lawn is spacious, well-maintained, and offers a welcoming first impression. A pathway runs the length of the garden, leading directly to the property's entrance, with a second wooden gate providing convenient access to the side and rear garden.
To the rear, a neatly kept lawn is complemented by a paved patio area, ideal for al fresco dining or relaxing outdoors, alongside a golden gravelled section at the far end, adding both texture and charm. Additional features include an oil tank and a useful outbuilding, perfect for extra storage.
Both front and rear gardens are enclosed by newly installed fence panels and framed by mature trees and hedges, offering a peaceful outdoor setting.
WOULD YOU LIKE A FREE VALUATION ON YOUR PROPERTY?
We have 30 years experience in valuing properties and would love the opportunity to provide you with a FREE - NO OBLIGATION VALUATION OF YOUR HOME.
VIEWING ARRANGEMENTS
If you would like to view this property then please either call us on 01352 711170 or email us at holywell@reidandroberts.com
We will contact you for feedback after your viewing as our clients always like to hear your thoughts on their property.
MONEY LAUNDERING REGULATIONS
Both vendors and purchasers are asked to produce identification documentation and we would ask for your co-operation in order that there will be no delay in agreeing the sale.
MISDESCRIPTION ACT
These particulars, whilst believed to be accurate, are for guidance only and do not constitute any part of an offer or contract - Intending purchasers or tenants should not rely on them as statements or representations of fact, but must satisfy themselves by inspection or otherwise as to their accuracy. No person in the employment of Reid and Roberts has the authority to make or give any representations or warranty in relation to the property.
MAKE AN OFFER
Once you are interested in buying this property, contact this office to make an appointment. The appointment is part of our guarantee to the seller and should be made before contacting a Building Society, Bank or Solicitor. Any delay may result in the property being sold to someone else, and survey and legal fees being unnecessarily incurred.
LOANS
YOUR HOME IS AT RISK IF YOU DO NOT KEEP UP REPAYMENTS ON A MORTGAGE OR OTHER LOANS SECURED ON IT.
INDEPENDENT MORTGAGE ADVICE
Reid & Roberts Estate Agents can offer you a full range of Mortgage Products and save you the time and inconvenience of trying to get the most competitive deal yourself. We deal with all major Banks and Building Societies and can look for the most competitive rates around. For more information call 01352 711170.
Energy Efficiency and Environmental Impact

Although these particulars are thought to be materially correct their accuracy cannot be guaranteed and they do not form part of any contract.
Property data and search facilities supplied by www.vebra.com




