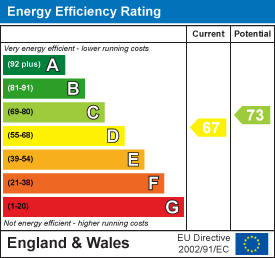.png)
25 Devonshire Road
Bexhill-On-Sea
East Sussex
TN40 1AH
Gwyneth Grove, Bexhill-On-Sea
£399,950
4 Bedroom House - Detached
- Detached house offering excellent family-size accommodation, close to local shops and services
- Four bedrooms - with en suite shower cubicle to main bedroom
- Good size, triple aspect lounge/dining room
- Kitchen complimented by utility porch
- Corner plot with gardens to three sides
- Garage
- Gas central heating and uPVC double glazing to most rooms
- No onward chain
Abbott & Abbott Estate Agents offer for sale, with no onward chain, this excellent detached house, occupying a pleasant corner plot and offering family size accommodation. The property provides four bedrooms - the main bedroom with an en suite shower cubicle, a large lounge/dining room with a triple aspect, kitchen complimented by a utility area, shower room and two WC's. Outside, there is an integral garage and gardens to three sides including a rear garden with a southerly aspect. Gas fired central heating is installed and there are uPVC double glazed windows virtually throughout.
The property is well placed at the end of a cul-de-sac, close to local buses in Pebsham Lane, plus local shops and a doctor's surgery in Seabourne Road. The Combe Valley Country Park is accessed closeby and the Ravenside shopping complex, the beach at Glyne Gap, a primary school and Bexhill College are all within easy reach. The town centre is just under two miles distant.
Entrance Hall
1.80m x 1.09m (5'11 x 3'7)Stairs to first floor, telephone point, radiator.
Lounge/Dining Room
6.81m max x 4.29m max (22'4" max x 14'1" max)A good size triple aspect room with television point, understairs storage cupboard, radiators. Door to:
Kitchen
3.10m max x 2.69m max (10'2 max x 8'10 max)An L-shaped room, equipped with base storage units comprising cupboards, drawers, and work surfaces, plus wall-mounted storage cupboards, stainless steel sink with half bowl, mixer tap and drainer, built-in larder cupboards, fitted broom cupboard, part-tiled walls, tiled flooring, radiator. Door to:
Utility Porch
1.50m x 1.50m (4'11 x 4'11)Plumbing for washing machine, radiator. uPVC double glazed door to side access, further door to:
Cloakroom
WC, wash basin and radiator. Personal door to garage.
First Floor Landing
Built-in linen cupboard, trap access to loft space, radiator.
Bedroom One
4.29m x 3.51m (14'1 x 11'6)A double aspect room with radiator. Door to fully tiled, en suite shower cubicle with Triton electric shower unit.
Bedroom Two
3.61m x 2.49m (11'10 x 8'2)Radiator
Bedroom Three
3.30m x 2.59m (10'10 x 8'6)Radiator
Bedroom Four
3.20m max x 2.11m max (10'6 max x 6'11 max)An L-shaped room with radiator.
Shower Room
Part-tiled walls, tiled flooring and a suite comprising walk-in shower with glazed screen and Triton electric shower unit, and vanity unit with inset wash basin with mixer tap and cupboard below. Chrome heated towel rail.
Separate WC
Part-tiled walls, tiled flooring and radiator.
Integral Garage
4.80m x 2.49m (15'9 x 8'2)Approached by a short concrete driveway. Up & over door, light, power, Worcester wall-mounted gas-fired boiler. Personal door to cloakroom and utility porch.
Mature Gardens
The property occupies a corner plot, with gardens to three sides. Front garden comprising mainly lawn with ornamental shrub borders. Further gardens to the rear and west side, the rear garden with a southerly aspect and, again, mainly lawn with a variety of ornamental shrubs and trees which provide some seclusion and privacy.
Council Tax Band - D (Rother District Council)
EPC Rating - D
Energy Efficiency and Environmental Impact

Although these particulars are thought to be materially correct their accuracy cannot be guaranteed and they do not form part of any contract.
Property data and search facilities supplied by www.vebra.com




















