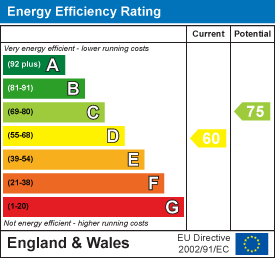
22 Mannamead Road
Mutley Plain
Plymouth
PL4 7AA
Erlstoke Close, Eggbuckland, Plymouth
£200,000 Sold (STC)
2 Bedroom House - Semi-Detached
- MODERNISATION REQUIRED
- CUL-DE-SAC POSITION
- SPLIT LEVEL LAYOUT
- POPULAR LOCATION
- BACKING ONTO WOODLAND
- NO ONWARD CHAIN
- ENERGY RATING: BAND D
Located in a cul-de-sac within Eggbuckland, this unique and versatile, split-level home requires modernisation throughout. Internally the accommodation offers a kitchen, large living room, two double bedrooms, playroom/home office, utility/garden room, bathroom, shower room, conservatory, sunroom and workshop (formerly the garage). Externally there is a private driveway to the front and to the rear a tiered garden backing onto woodland behind. Offered for sale with no onward chain, Plymouth Homes advise an early viewing to appreciate the potential on offer within this spacious home.
GROUND FLOOR
ENTRANCE
Entry is via a glazed uPVC door opening into the kitchen.
KITCHEN
3.56m x 3.55m max (11'8" x 11'7" max)Fitted with a matching range of base and eye level units with worktop space above, 1 ½ bowl sink unit with single drainer and mixer tap, integrated fridge and dishwasher, space for cooker, pull out cooker hood, wall mounted boiler serving the heating system and domestic hot water, double glazed windows to the front and rear, door into the workshop and stairs descending into the lounge.
WORKSHOP
5.50m x 2.40m (18'0" x 7'10")Formerly the garage, ideal for storage with glazed double doors opening to the driveway.
LIVING ROOM
5.64m x 3.58m (18'6" x 11'8")With two double glazed bay windows to the rear aspect enjoying the outlook across woodland, radiator, picture rail, stairs descending to the lower ground floor.
LOWER GROUND FLOOR
LANDING
BEDROOM 1
5.11m x 3.58m (16'9" x 11'8")With two double glazed windows to the rear, radiator, built in storage cupboard.
BEDROOM 2
5.48m x 2.40m (17'11" x 7'10")With walk in storage cupboard, radiator, glazed patio door opening to the sunroom.
SUNROOM
6.16m max x 4.47m (20'2" max x 14'7")A covered area with decked flooring, worktop with inset wash hand basin and door to a side pathway leading to the rear of the property.
BATHROOM
2.47m x 1.65m max (8'1" x 5'4" max)Fitted with a three-piece suite comprising panelled bath, wash hand basin, low level WC, tiled splashbacks, obscure double-glazed window to the front, radiator.
From the landing, stairs descend to the hall and a separate door and stairs descend into the utility room.
GARDEN FLOOR
HALL
With ceiling spotlights and doors into the playroom/home office and the shower room.
PLAYROOM/HOME OFFICE
5.05m x 2.11m (16'6" x 6'11")A room with no natural light, with radiator and recessed ceiling spotlights.
SHOWER ROOM
2.07m x 1.60m (6'9" x 5'2")Fitted with a three-piece suite comprising shower cubicle, wash hand basin, low level WC, tiled splashbacks, obscure double-glazed window to the side.
UTILITY/GARDEN ROOM
6.05m x 2.66m (19'10" x 8'8")A versatile room fitted with a base unit with stainless steel sink, radiator, wood panelled walls, recessed spotlights, door into the conservatory.
CONSERVATORY
5.02m x 2.83m (16'5" x 9'3")With uPVC double glazed windows to the rear, polycarbonate roof, radiator, door into the rear lobby.
REAR LOBBY
With doors to the rear garden and side pathway to the sunroom.
FRONT
The front of the property is approached via a private driveway leading to the main entrance.
REAR
The rear opens to a tiered rear garden enjoying the outlook of the woodland beyond.
Energy Efficiency and Environmental Impact

Although these particulars are thought to be materially correct their accuracy cannot be guaranteed and they do not form part of any contract.
Property data and search facilities supplied by www.vebra.com






















