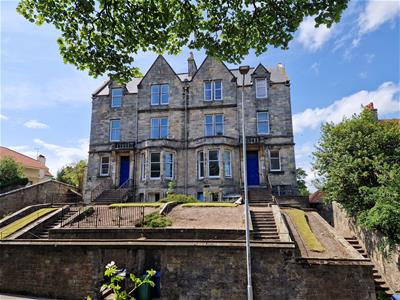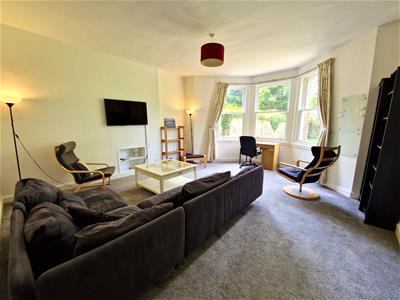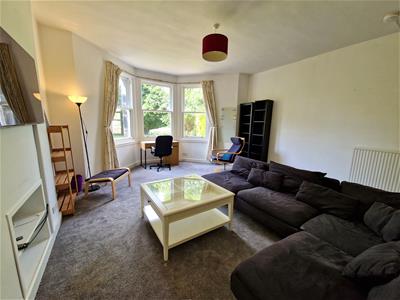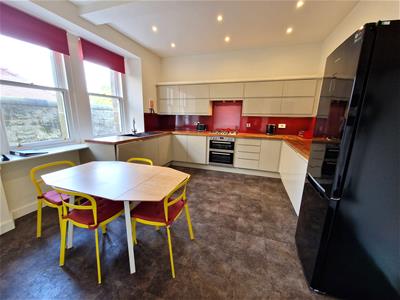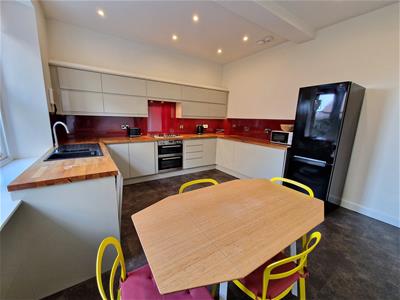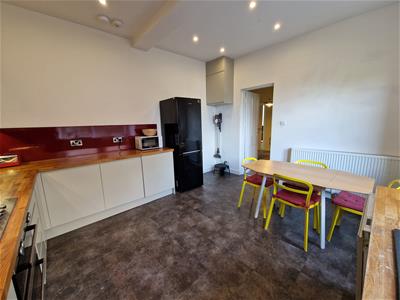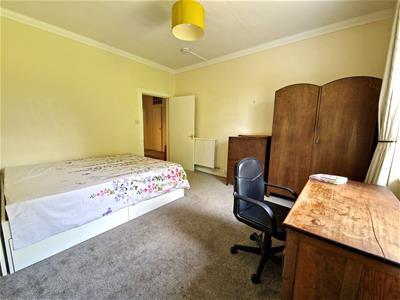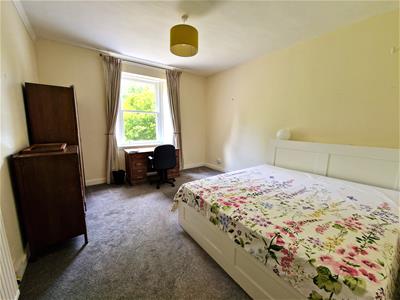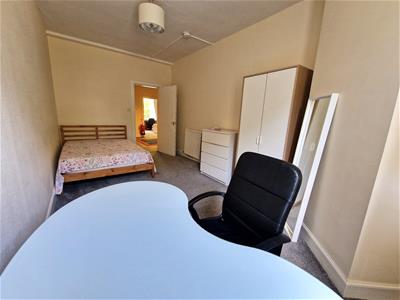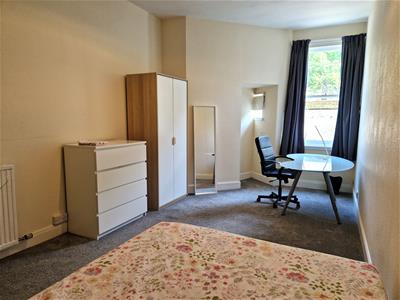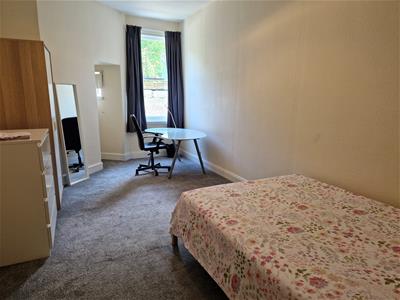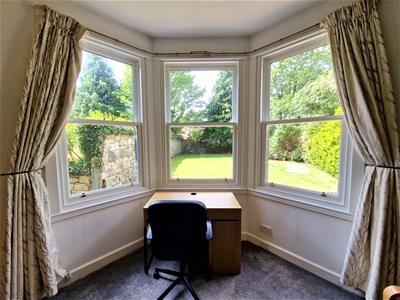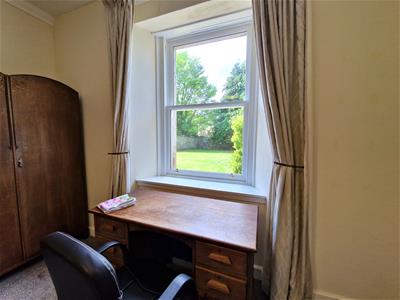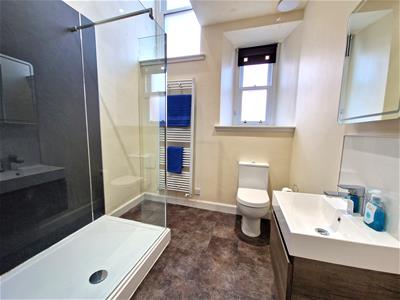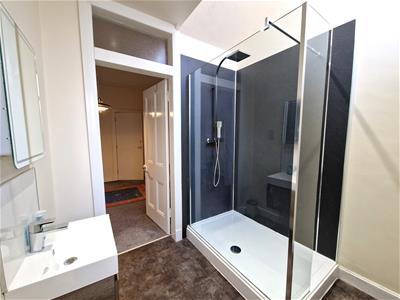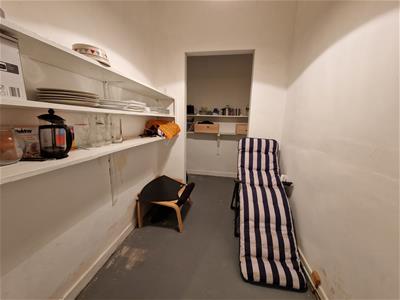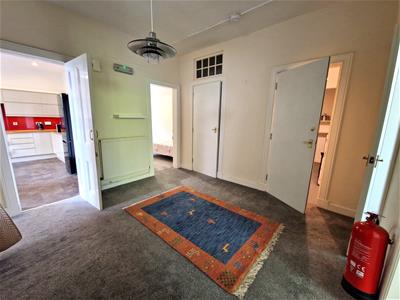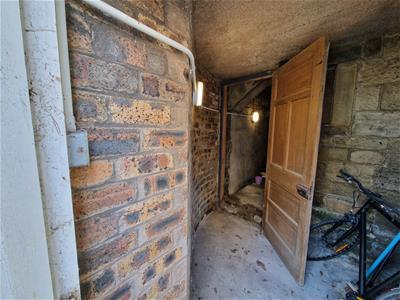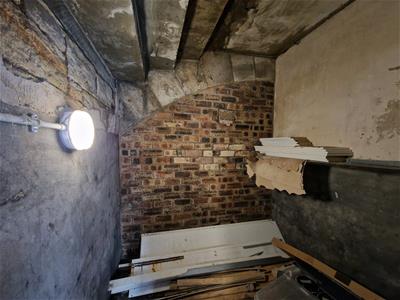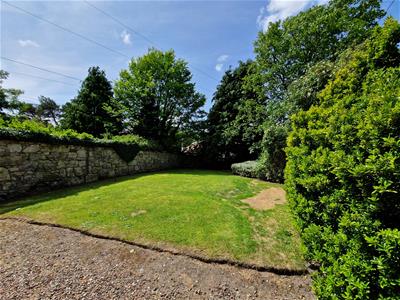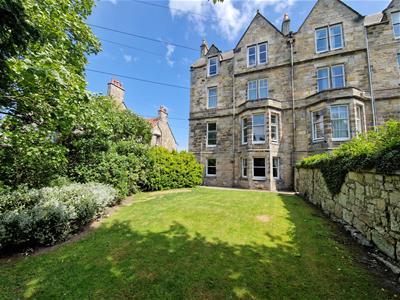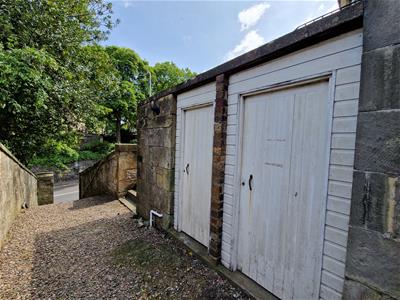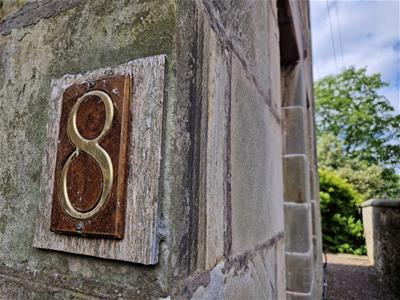8 Cammo Lodge, 30-32 City Road, St. Andrews
Offers Over £485,000
2 Bedroom Flat
- Ground floor apartment
- In conservation area
- Lounge
- Kitchen
- Two double bedrooms
- Shower room
- Gas-fired central heating
- Double glazing
- Two external stores
- Communal gardens
8 Cammo Lodge is an immaculately presented, ground floor apartment forming part of a large traditional building in a conservation area close to the Old Course. Situated within the centre of St Andrews, the property offers generously proportioned accommodation and has access to well maintained communal gardens. The flat is conveniently placed for access to St Andrews' amenities including shops, restaurants and university facilities.
The single level accommodation comprises: own front door and vestibule, reception hallway, lounge, dining kitchen, two bedrooms and shower room. The large reception hall could also be used as a dining area and benefits from two useful store cupboards. The lounge has a bay window overlooking the gardens and there is a recess, which once housed a fireplace. This room also has space for dining. The impressive kitchen has built-in hob and oven, dishwasher and washing machine, space for freestanding appliances and gloss floor and wall mounted units with complementary work surfaces. The master bedroom overlooks the communal gardens. The second bedroom has a recess, which may extend into the external stores providing an en-suite, subject to necessary planning consents. The shower room suite consists of WC, wash hand basin with vanity unit below and walk-in shower cubicle with wet wall surround.
The property benefits from gas-fired central heating and double glazing.
Externally there are two stores adjacent to the property with light, power and water supply, one of which contains the boiler system. The well maintained, communal gardens are laid to lawn with various established trees.
A Specialist Report is available with the Home Report detailing the works required to the external structure and internal communal areas of the whole building. The costs for these repairs would be shared equally by the owners of all 8 flats in the block and maybe covered by insurance. The Specialist Report confirms that Flat 8 is unaffected by water ingress.
Lounge
4.93 x 4.38 (16'2" x 14'4")
Kitchen
4.37 x 3.80 (14'4" x 12'5")
Bedroom
4.36 x 3.91 (14'3" x 12'9")
Bedroom
5.76 x 3.02 (18'10" x 9'10")
Shower Room
2.32 x 2.31 (7'7" x 7'6")
External Store
2.20 x 1.90 (7'2" x 6'2")
External Store
2.30 x 1.10 (7'6" x 3'7")
Energy Efficiency and Environmental Impact


Although these particulars are thought to be materially correct their accuracy cannot be guaranteed and they do not form part of any contract.
Property data and search facilities supplied by www.vebra.com

