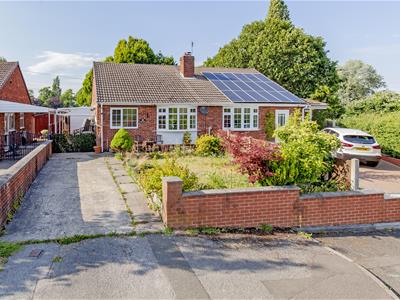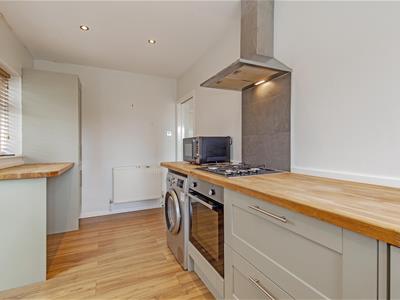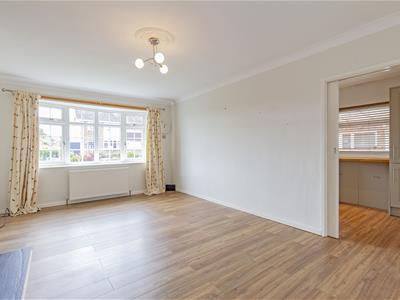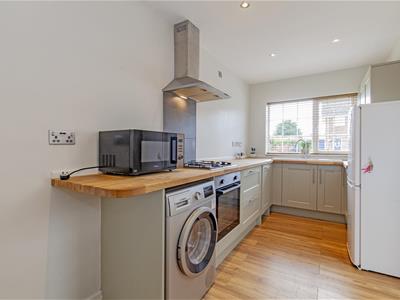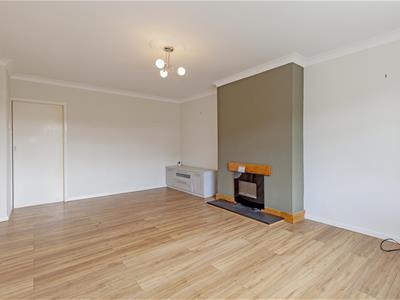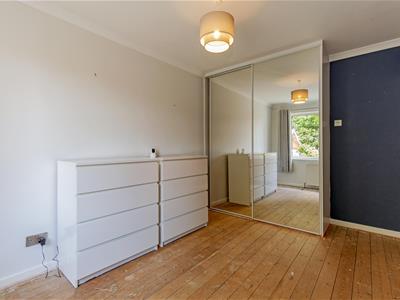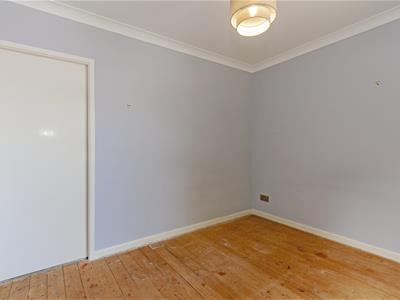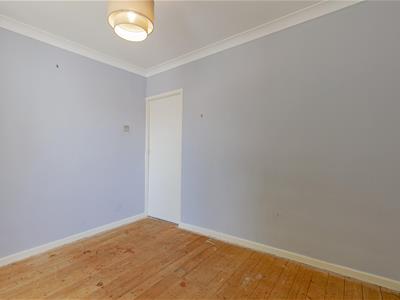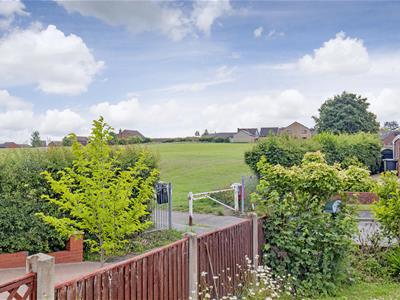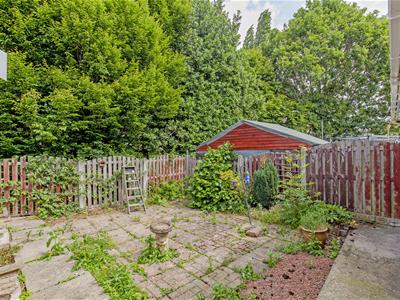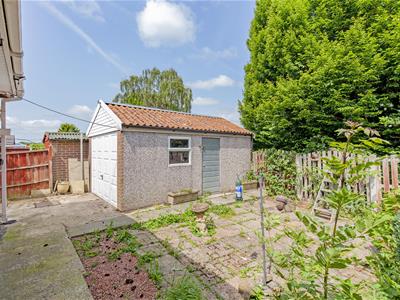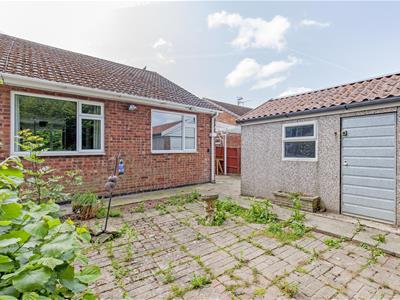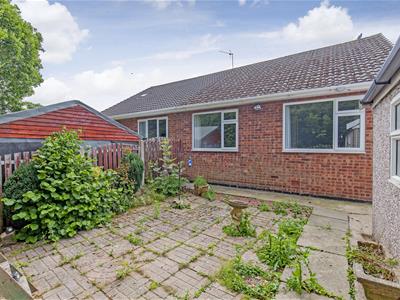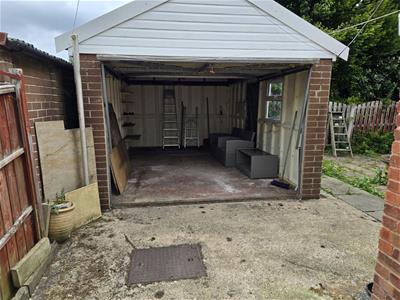Wards Estate Agents
17 Glumangate
Chesterfield
S40 1TX
Hazel Drive, Walton, Chesterfield
Offers over £200,000 Sold (STC)
2 Bedroom Bungalow - Semi Detached
- Offered to the open market with NO ONWARD PURCHASE!
- Well maintained and presented TWO DOUBLE BED SEMI DETACHED BUNGALOW which enjoys an enviable parkside position
- Highly sought after cul de sac in an extremely popular residential location, within easy access to local schools, shops, bus routes, Leisure centre and Chesterfield Town Centre.
- Internally the accommodation benefits from gas central heating with a Combi boiler, uPVC double glazing/facias/soffits
- Enjoys views towards open parkland from the bay windowed reception room,
- Front driveway provides ample car parking and leads onto the side carport and onto the detached garage
- Rear enclosed low maintenance garden with fenced boundaries
- Walton is a very sought after location with easy access to a number of local shops & amenities, including Brampton with its many bars, restaurants and cafes
- Energy Rated C
Offered to the open market with NO ONWARD PURCHASE!
Well maintained and presented TWO DOUBLE BED SEMI DETACHED BUNGALOW which enjoys an enviable parkside position within a highly sought after cul de sac in an extremely popular residential location, within easy access to local schools, shops, bus routes, Leisure centre and Chesterfield Town Centre. Major commuter road links A61/A617/M1 J29 are within close proximity.
Internally the accommodation benefits from gas central heating with a Combi boiler(serviced July 2025), uPVC double glazing/facias/soffits and enjoys views towards open parkland from the bay windowed reception room, modern kitchen with integrated appliances. Two double bedrooms one with fitted wardrobes, superb contemporary shower room with 3 piece suite.
Front driveway provides ample car parking and leads onto the side carport and onto the detached garage. Front low and side driveway waling. Mature gardens.
Rear enclosed low maintenance garden with fenced boundaries. Outside lighting and water tap.
Walton is a very sought after location with easy access to a number of local shops & amenities, including Brampton with its many bars, restaurants and cafes. There is plenty of green space on your doorstep with Foolow Park, Walton Dam and Queens Park.
Additional Information
Gas Central Heating-Combi boiler- serviced July 2025
Smart Meter and Water Meter
uPVC Double Glazed windows/facias/soffits
Gross Internal Floor Area- 72.6 Sq.m/ 781.2 Sq.Ft.
Council Tax Band - B
Secondary School Catchment Area -Parkside Community School
Fitted Kitchen
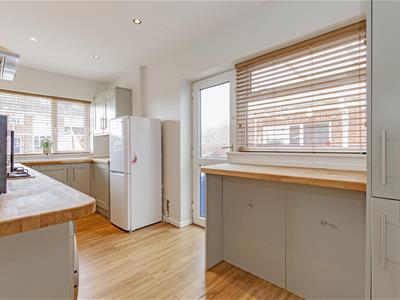 4.75m x 2.18m (15'7" x 7'2")Comprising of a range of base and wall units with complimentary wooden work surfaces with ceramic inset sink. Integrated electric oven, gas hob and chimney extractor fan. Space for fridge freezer and space for washing machine. Slinline dishwasher. Vinyl flooring. Consumer unit with smart meter, also water meter
4.75m x 2.18m (15'7" x 7'2")Comprising of a range of base and wall units with complimentary wooden work surfaces with ceramic inset sink. Integrated electric oven, gas hob and chimney extractor fan. Space for fridge freezer and space for washing machine. Slinline dishwasher. Vinyl flooring. Consumer unit with smart meter, also water meter
Inner Hallway
1.22m x 0.91m (4'0" x 3'0")
Reception Room
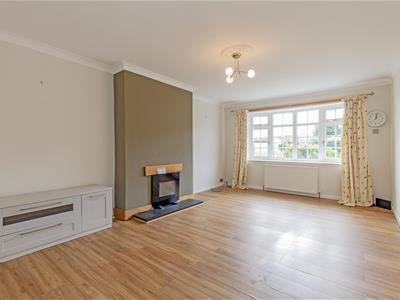 5.46m x 3.66m (17'11" x 12'0")A pleasantly presented living room with front aspect window with views towards the open playing fields. Inset hearth with electric fire.
5.46m x 3.66m (17'11" x 12'0")A pleasantly presented living room with front aspect window with views towards the open playing fields. Inset hearth with electric fire.
Rear Double Bedroom One
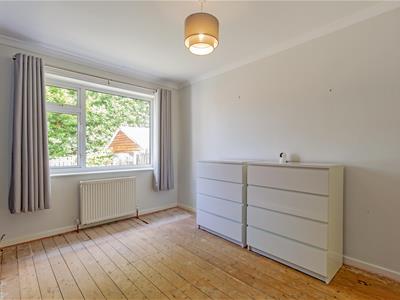 4.04m x 2.64m (13'3" x 8'8")Rear aspect window which overlooks the garden.
4.04m x 2.64m (13'3" x 8'8")Rear aspect window which overlooks the garden.
Front Double Bedroom Two
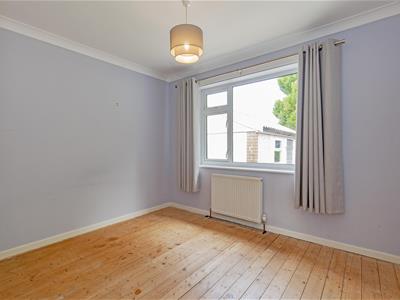 3.23m x 2.72m (10'7" x 8'11")A second double bedroom with range of mirror wardrobes.
3.23m x 2.72m (10'7" x 8'11")A second double bedroom with range of mirror wardrobes.
Superb Shower Room
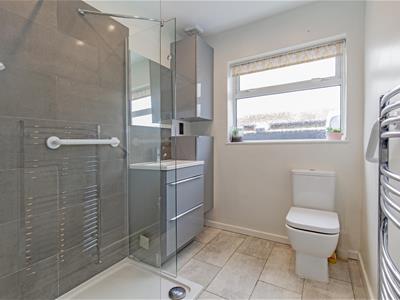 2.18m x 1.80m (7'2" x 5'11")Being partly tiled and comprising of a double shower area with rainfall mains shower, wash hand basin set in vanity unit, low level WC. Vanity and toiletry cupboards. Chrome heated towel rail. Tiled floor and downlighting. Access via a retractable ladder to the insulated and partly boarded loft space. The Combi boiler is located here.
2.18m x 1.80m (7'2" x 5'11")Being partly tiled and comprising of a double shower area with rainfall mains shower, wash hand basin set in vanity unit, low level WC. Vanity and toiletry cupboards. Chrome heated towel rail. Tiled floor and downlighting. Access via a retractable ladder to the insulated and partly boarded loft space. The Combi boiler is located here.
Detached Garage
4.95m x 3.20m (16'3" x 10'6")Concrete Sectional Garage
Outside
Front driveway provides ample car parking and leads onto the side carport and onto the detached garage. Front low and side driveway waling. Mature gardens.
Rear enclosed low maintenance garden with fenced boundaries. Outside lighting and water tap.
Energy Efficiency and Environmental Impact
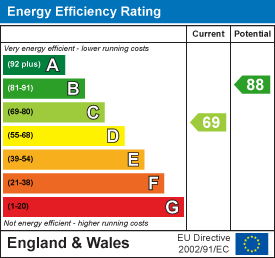
Although these particulars are thought to be materially correct their accuracy cannot be guaranteed and they do not form part of any contract.
Property data and search facilities supplied by www.vebra.com
